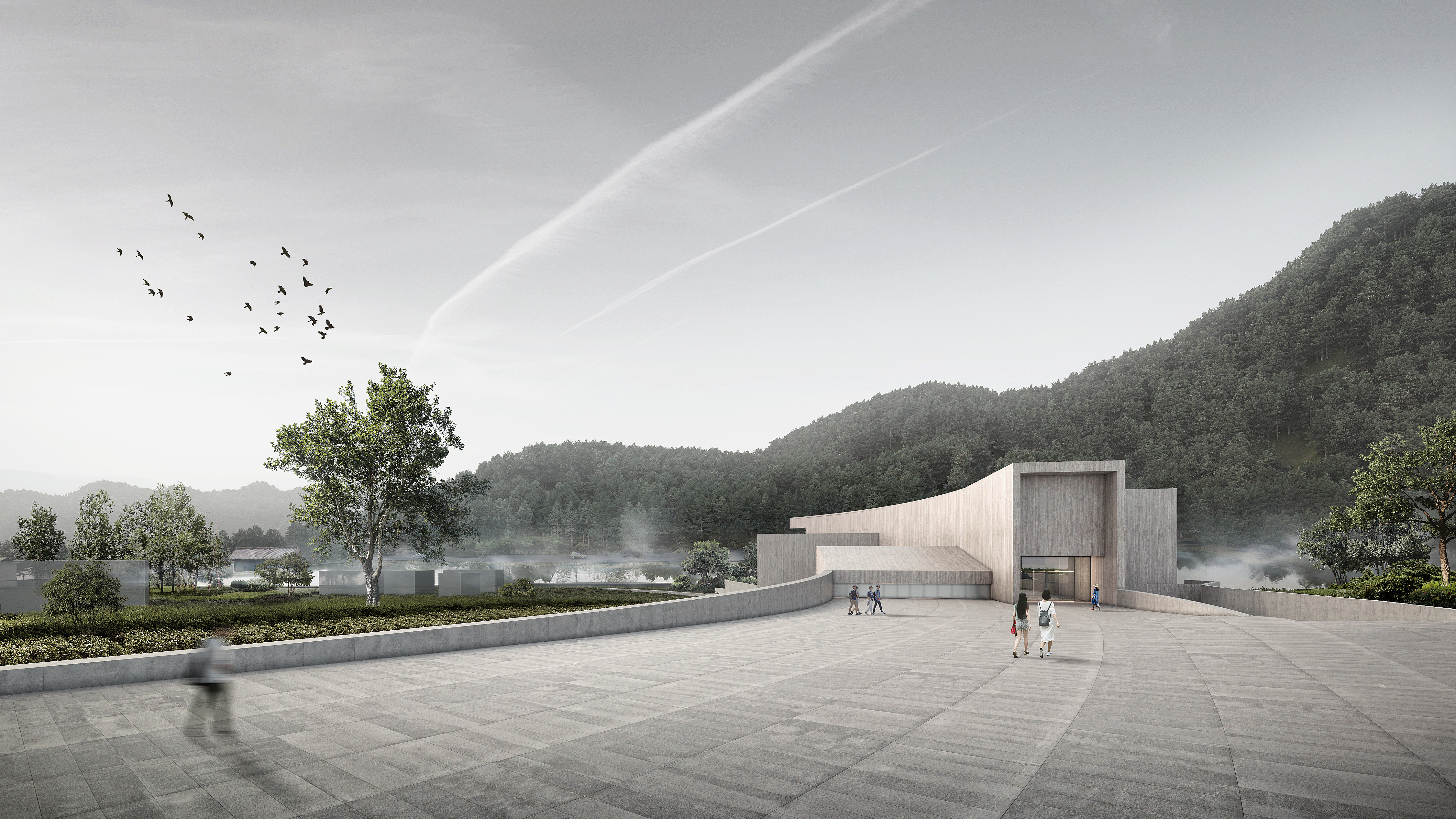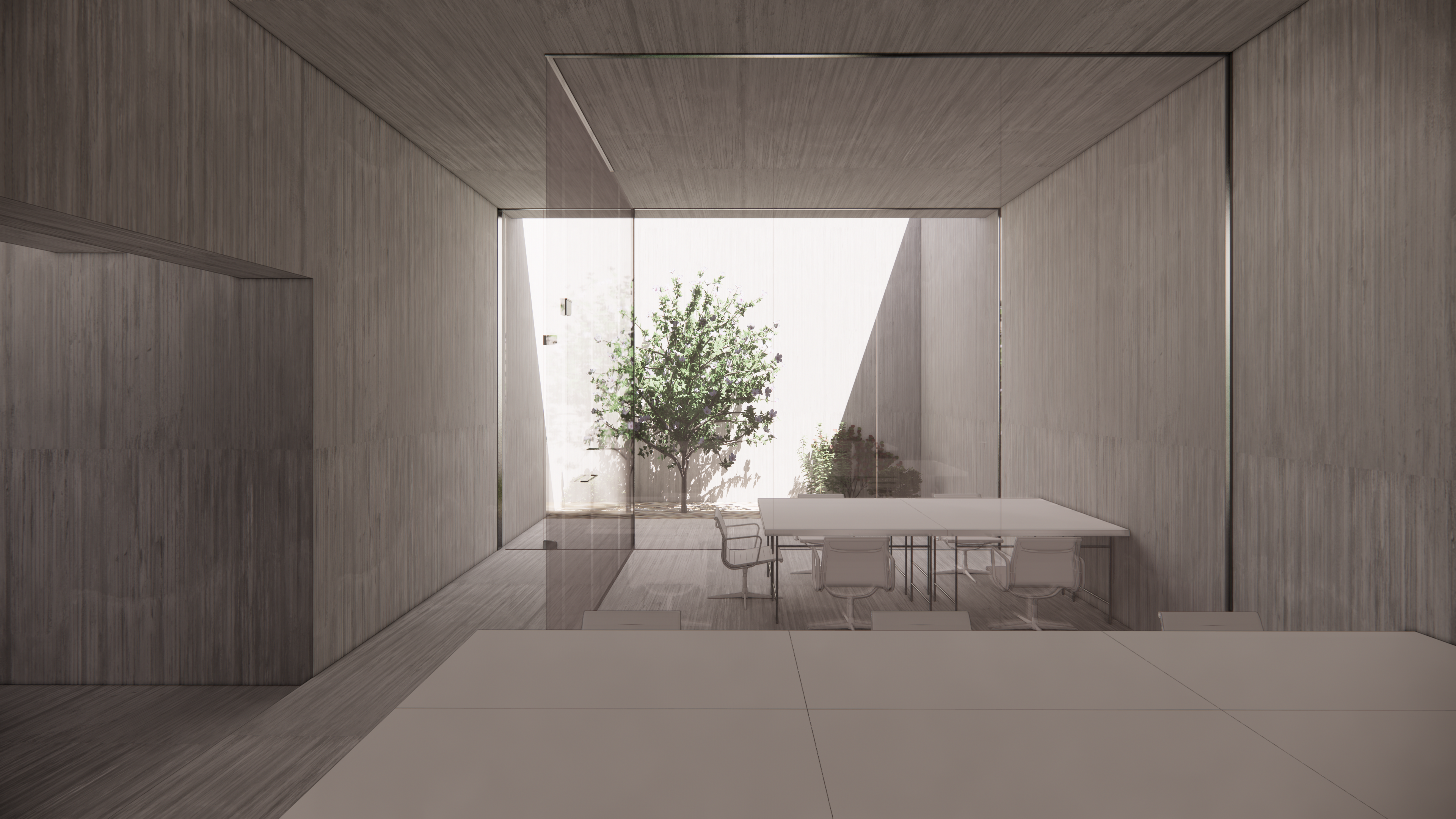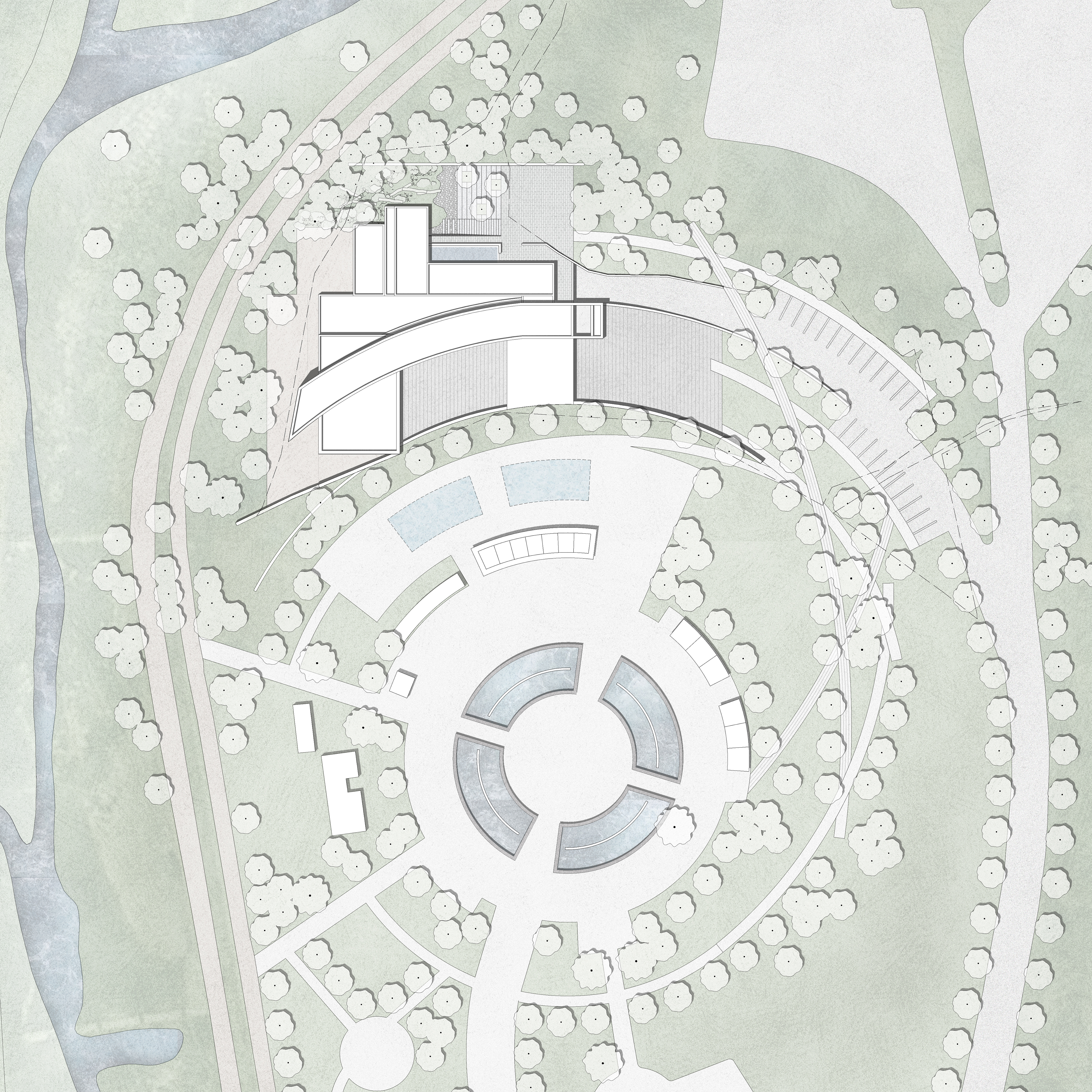Yongsung Memorial
Place to the enlightenment








Yongsung Memorial
Invited competition
Location : Jangsoo-goon, Korea
Period : 2022.05 - 2022.05
Design : SeungBum Ma + ChungWhan Park (Simplex Architecture)
Design Team : JeongWon Park, JiYeon Kim, JiYul Kwon
Landscape : studio201
A place where people’s lives follow the teachings of Buddha, and lessons of Buddha become people’s lives. A Buddhist monk Yongsung declared ‘Ja-gak (to awaken by oneself)’, ‘Gak-ta (assist others to awaken)’, ‘Gak-haeng (a way of awakening altogether)’, ‘Gak-maan (full of enlightenment)’, and ‘Dae-gak (A world of enlightenment)’. This project becomes a place of learning, performing, and fulfilling of the enlightenment.
Building masses divided by various courtyards acquire individual spatial character. Functions of each mass are expandable to neighboring courtyards and maximize compatibility. In ordinary times, silent courtyards draw the visitor’s contemplation and meditation, and they accommodate diverse events and activities by needs.
Access from the north side of the site leads to the ‘Gak-haeng Madang (plaza)’. People behold a descending curved mass that corresponds to the slopes of the surrounding mountains. The linear form draws one’s eye to the ‘Juklim-Jeongsa (a temple of the monk Yongsung)’ and implies a journey to enlightenment.
As soon as the visitor passes by the entrance of the curved mass, one arrives at the main hall; a silent place of light, and shadow. The inside of the building is also cast with white exposed concrete with a wooden texture, and the atmosphere provokes the visitor’s sensual experience.
A part of the memorial program on the upper side implies the end of the promenade. The auditorium and underground hall with the outdoor courtyard appear to the left. ‘Juklim-Jeongsa’ is visible on the left side, too. On the right, people can find a meditation place. A staircase full of light welcomes the visitor to the next journey.
The main courtyard framing a clear sky is surrounded by the auditorium, underground hall, the dining area (eating is another way of practicing asceticism), and a wall. Each program can be expandable to the courtyard, and they can be integrated with sliding doors at special events.
The journey of the visitor ends at the memorial program on the 2nd floor. After passing through the dark exhibition space where monk Yongsung’s lessons are displayed, one faces an outdoor terrace full of light. People appreciate and contemplate the lessons of the monk Yongsung while beholding the ‘Juklim-Jeongsa’ in the distance.
생활이 곧 부처님의 법이요, 부처님의 법이 곧 생활이 되는 곳. 스스로 진리를 깨닫는 '자각', 다른 사람도 깨닫게 해주는 '각타', 모두가 깨달음의 길로 가는 '각행'. 자각, 각타, 각행이 이루어져 깨달음으로 충만해지는 '각만', 모두가 깨달아 깨달음의 세계를 장엄하는 것 '대각'. 이곳은 대각의 정신을 교육하고 수행하고 실천하는 깨달음의 장소가 된다.
분절된 매스는 마당으로 둘러싸여 각각의 장소성을 지닌다. 매스 내부의 기능은 마주한 마당으로 확장이가능 하며 호환성을 극대화 한다. 평상시에는 비워짐을 통해 사색과 묵상의 경험을 유도하고 시간에 따라 다양한 행사나 활동을 유기적으로 담아내는 다목적성의 비워진 공간이 된다.
북측의 진입 및 주차 동선은 모든 이가 깨달음의 길로 가는 각행마당으로 이어지며, 분절된 매스들의 구성과 이를 연결하는 상징적인 곡선형의 매스는 방문객들을 초대한다. 주변 산세에 대응하듯 곡면으로 서서히 낮아지는 곡선형의 형태는 죽림정사를 향해 나아가는 깨달음의 여정을 암시한다.
곡선형의 매스를 통해 건물에 진입한 후, 우측의 안내실을 지나면 메인홀에 도달하게 된다. 이곳은 고요한 빛과 그림자, 명상적 분위기로 가득 찬 공간으로, 거친 백색의 송판노출 콘크리트로 마감되어 방문자들의 감각적 경험을 유발한다.
멀리 위쪽으로 드러난 기념관의 일부는 여정의 후반부를 암시하며 좌측 아래로는 강당과 지하1층의 친교 및 묵상공간, 대각마당이 드러난다. 눈높이에서 왼쪽으로는 죽림정사를 조망할 수 있으며, 우측으로는 묵상공간과 수공간이 보인다. 그리고 다음 장소로의 여정을 유도하듯 메인 홀 끝에는 빛으로 가득 찬 계단 공간이 위치해있다.
묵상공간은 침묵과 평안을 찾고 내면을 성찰하는 곳이다. 각만물(깨달음으로 가득 찬 수공간)은 시간에 따라 빛과 자연의 변화를 담아내며 사색을 유도하며, 가변적 파티션을 닫아 독립된 영역으로 구분이 가능하다. 주변의 소음에서 벗어나 묵언과 평온함으로 가득 찬 치유의 장소가 된다.
지하층의 묵상 및 친교공간은 메인 홀과 시각적 공간적으로 연결된 지하 1층의 완충공간으로서 기능적으로는 강당과 식당을 이어주고 외부 마당공간과 긴밀하게 이어진다. 상황에 따라 외부와 내부로 자연스럽게 모이고 흩어질 수 있는 다목적의 공간이 된다. 평상시에는 조용한 묵상의 공간으로, 필요에 따라 만남과 친교의 공간으로 활용되며, 요약중생(남을 먼저 생각하는 이타적 삶)의 정신으로 가득 찬 장소가 된다.
여정의 끝은 2층의 기념관에서 이루어진다. 용성스님의 가르침이 엄숙하게 새겨진 어두운 전시공간을 지나면, 환하게 빛나는 야외 테라스에 도달한다. 그곳에서 사람들은 죽림정사를 바라보며, 그 동안의 여정을 음미하고 용성스님의 깨달음을 향한 삶의 태도를 마음 깊이 새긴다.
분절된 매스는 마당으로 둘러싸여 각각의 장소성을 지닌다. 매스 내부의 기능은 마주한 마당으로 확장이가능 하며 호환성을 극대화 한다. 평상시에는 비워짐을 통해 사색과 묵상의 경험을 유도하고 시간에 따라 다양한 행사나 활동을 유기적으로 담아내는 다목적성의 비워진 공간이 된다.
북측의 진입 및 주차 동선은 모든 이가 깨달음의 길로 가는 각행마당으로 이어지며, 분절된 매스들의 구성과 이를 연결하는 상징적인 곡선형의 매스는 방문객들을 초대한다. 주변 산세에 대응하듯 곡면으로 서서히 낮아지는 곡선형의 형태는 죽림정사를 향해 나아가는 깨달음의 여정을 암시한다.
곡선형의 매스를 통해 건물에 진입한 후, 우측의 안내실을 지나면 메인홀에 도달하게 된다. 이곳은 고요한 빛과 그림자, 명상적 분위기로 가득 찬 공간으로, 거친 백색의 송판노출 콘크리트로 마감되어 방문자들의 감각적 경험을 유발한다.
멀리 위쪽으로 드러난 기념관의 일부는 여정의 후반부를 암시하며 좌측 아래로는 강당과 지하1층의 친교 및 묵상공간, 대각마당이 드러난다. 눈높이에서 왼쪽으로는 죽림정사를 조망할 수 있으며, 우측으로는 묵상공간과 수공간이 보인다. 그리고 다음 장소로의 여정을 유도하듯 메인 홀 끝에는 빛으로 가득 찬 계단 공간이 위치해있다.
묵상공간은 침묵과 평안을 찾고 내면을 성찰하는 곳이다. 각만물(깨달음으로 가득 찬 수공간)은 시간에 따라 빛과 자연의 변화를 담아내며 사색을 유도하며, 가변적 파티션을 닫아 독립된 영역으로 구분이 가능하다. 주변의 소음에서 벗어나 묵언과 평온함으로 가득 찬 치유의 장소가 된다.
지하층의 묵상 및 친교공간은 메인 홀과 시각적 공간적으로 연결된 지하 1층의 완충공간으로서 기능적으로는 강당과 식당을 이어주고 외부 마당공간과 긴밀하게 이어진다. 상황에 따라 외부와 내부로 자연스럽게 모이고 흩어질 수 있는 다목적의 공간이 된다. 평상시에는 조용한 묵상의 공간으로, 필요에 따라 만남과 친교의 공간으로 활용되며, 요약중생(남을 먼저 생각하는 이타적 삶)의 정신으로 가득 찬 장소가 된다.
여정의 끝은 2층의 기념관에서 이루어진다. 용성스님의 가르침이 엄숙하게 새겨진 어두운 전시공간을 지나면, 환하게 빛나는 야외 테라스에 도달한다. 그곳에서 사람들은 죽림정사를 바라보며, 그 동안의 여정을 음미하고 용성스님의 깨달음을 향한 삶의 태도를 마음 깊이 새긴다.
