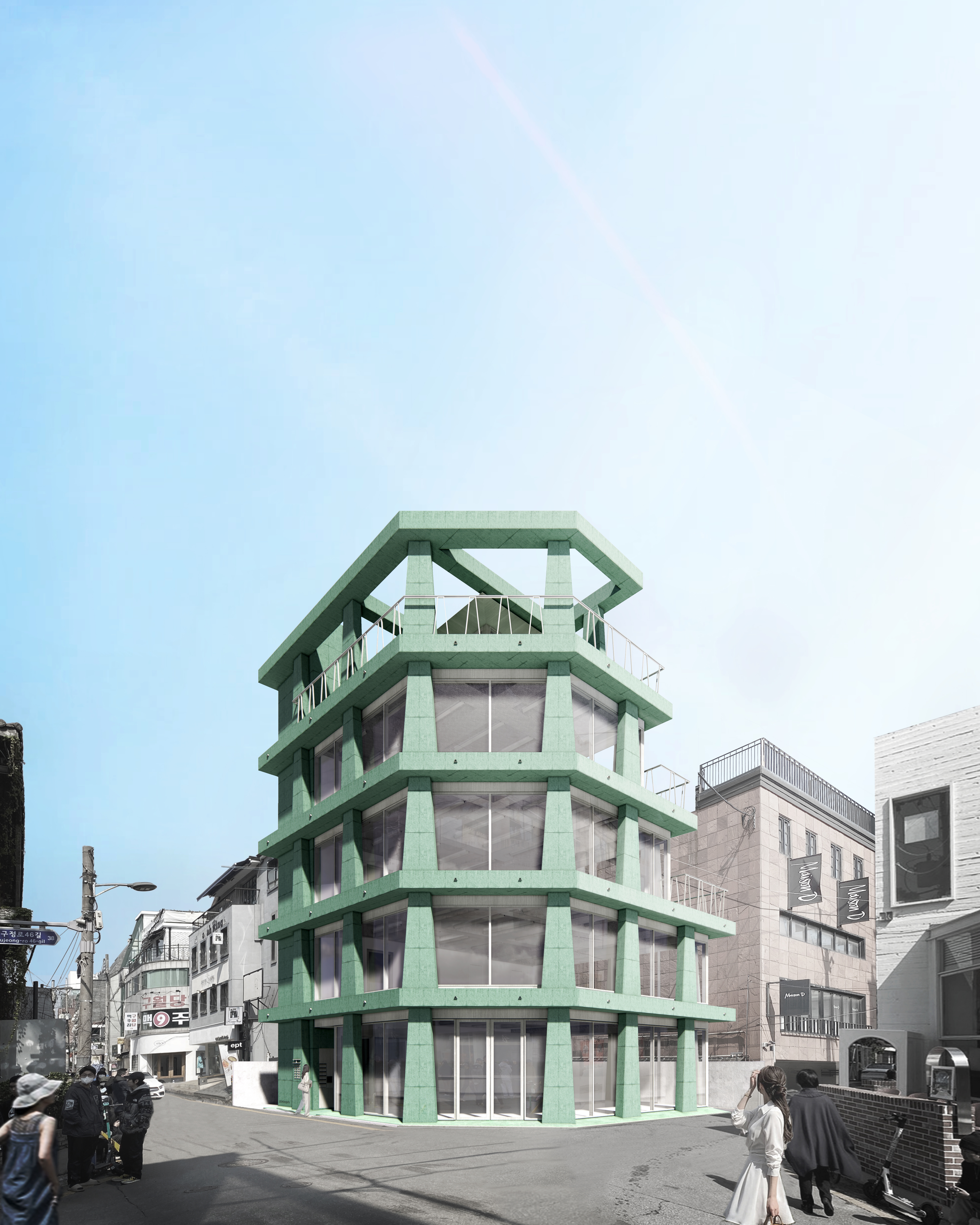Seowon 8th
Autonomous Architecture with Essential Architectural Elements
Dosan Park, Seoul
BIG SEE Architecture Award 2025 Winner
Diagram
Design Process




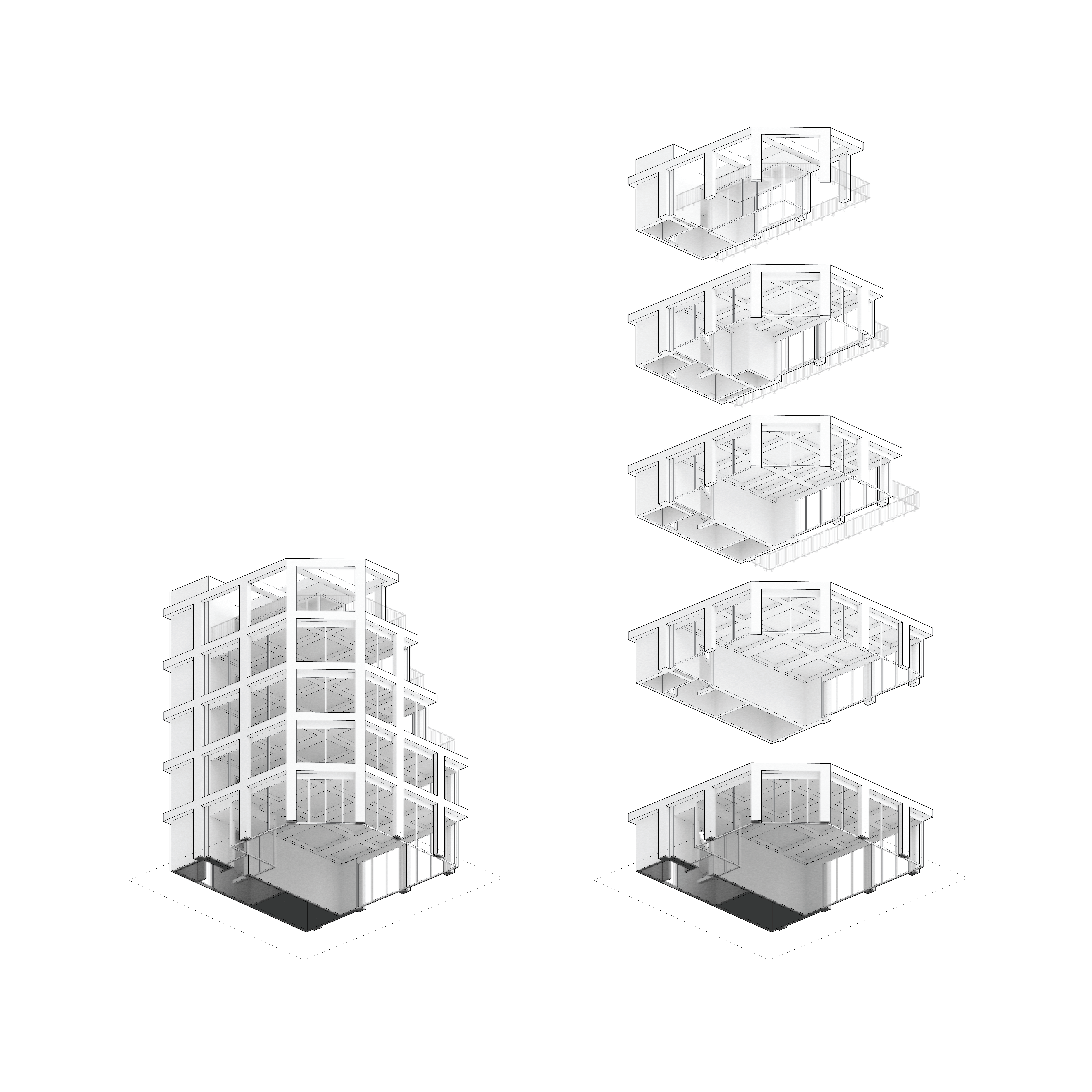
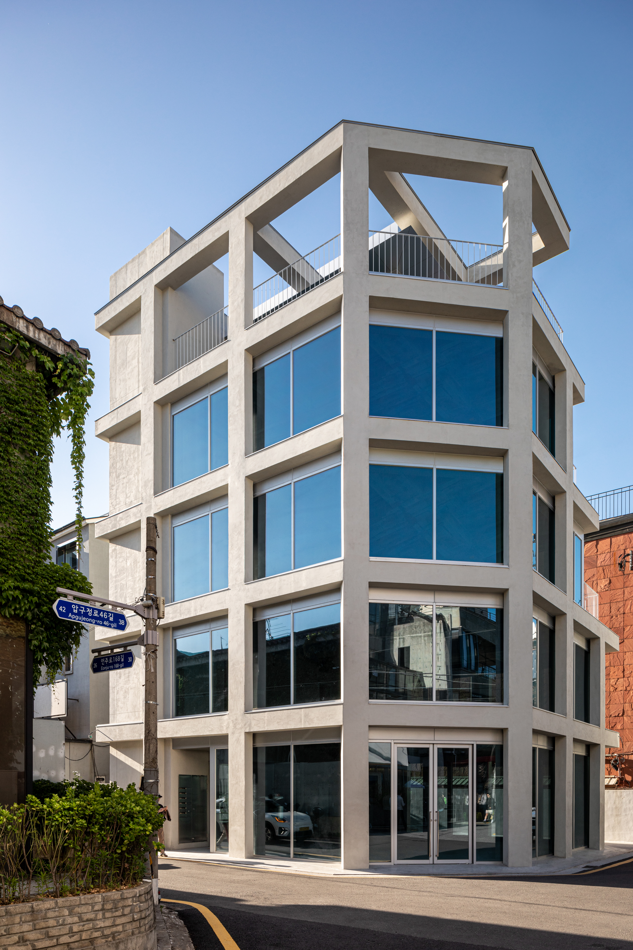


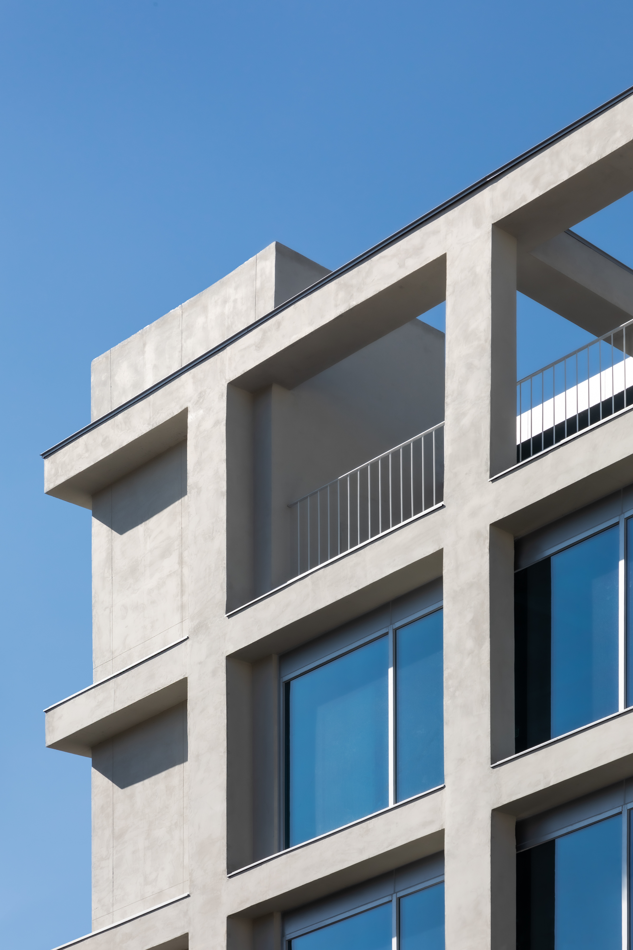



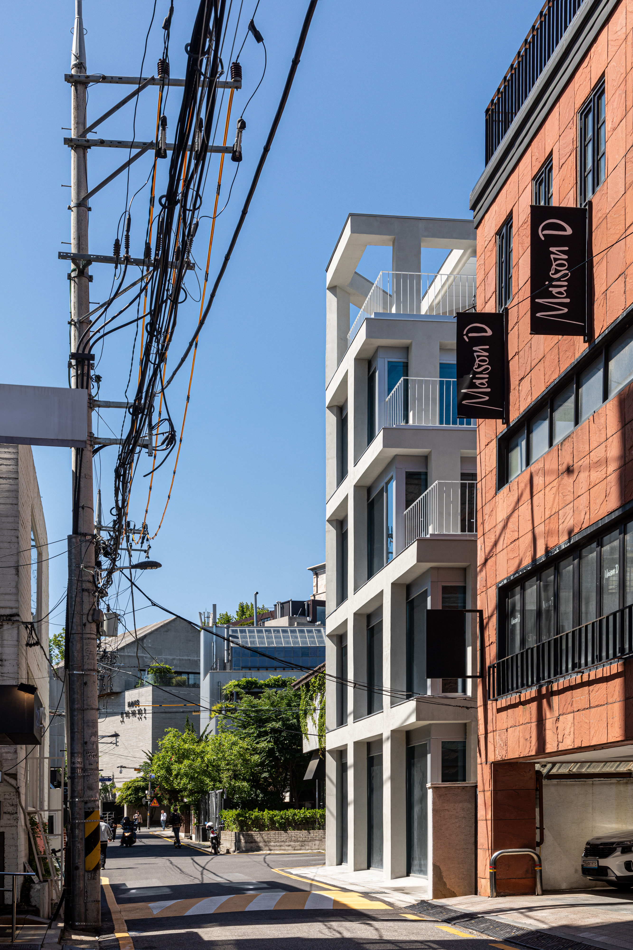


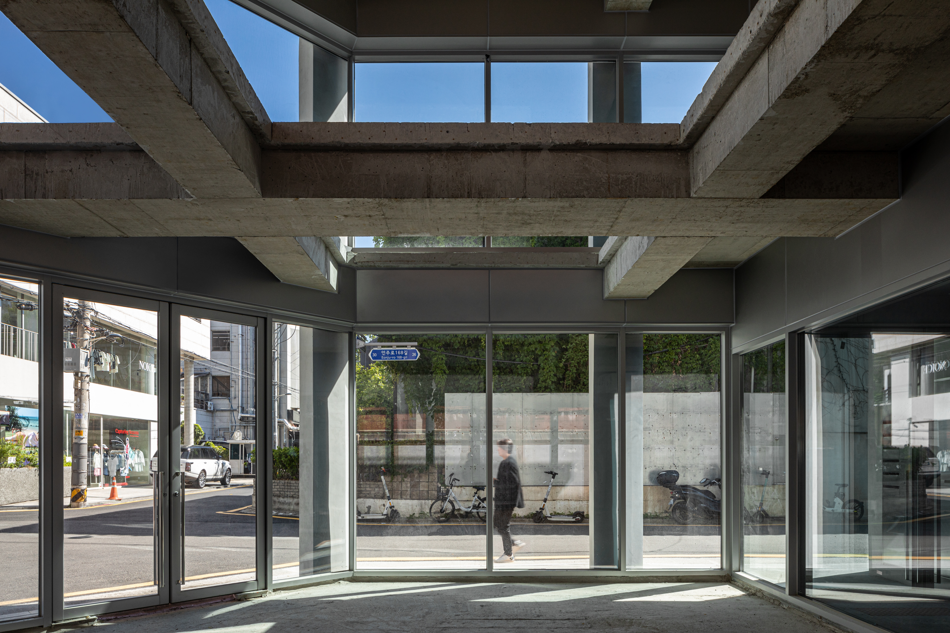
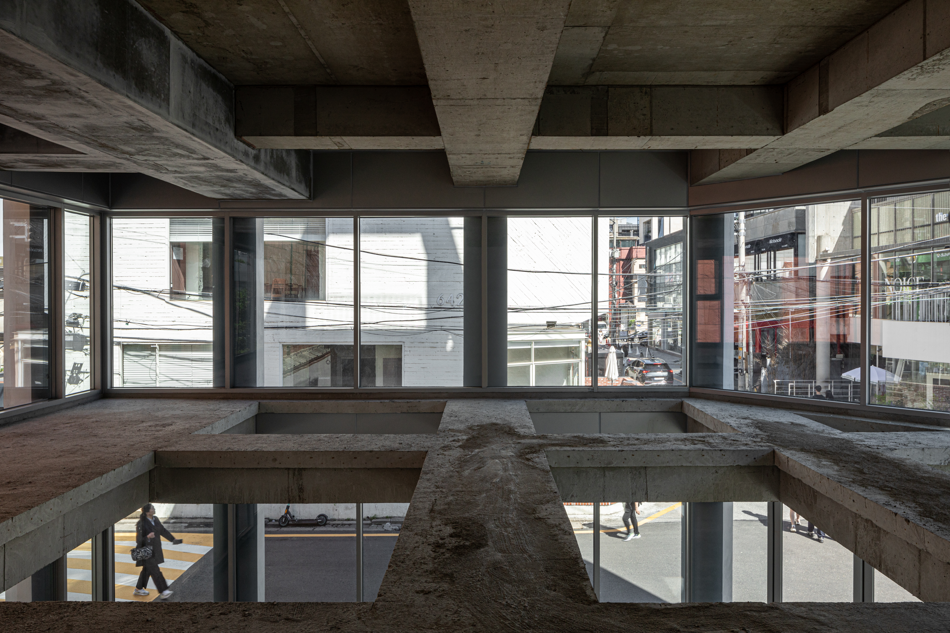



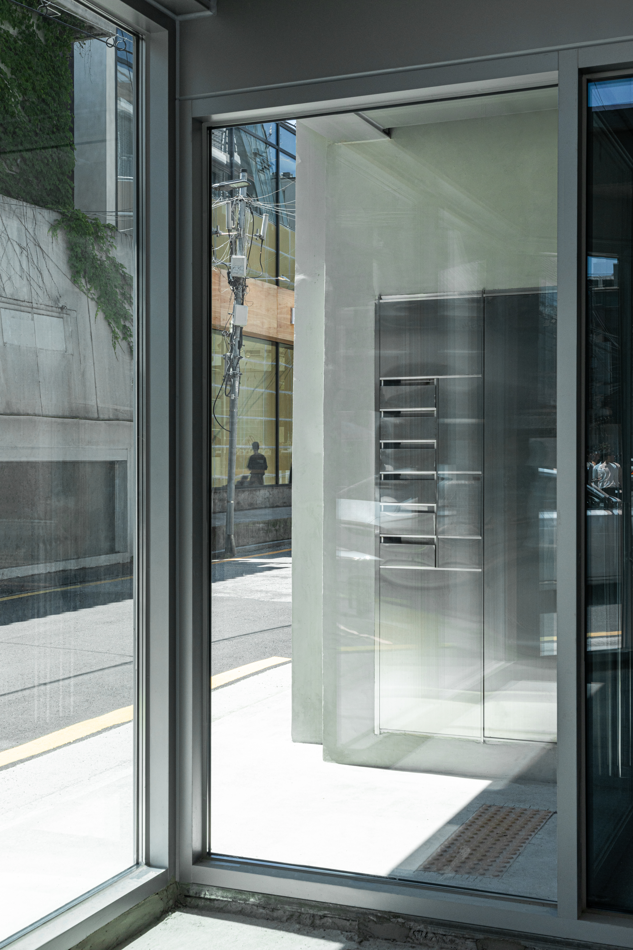








Drawings










Models










Seowon 8th
Period : 2022.12 - 2024.04
Site : 644-19, Sinsa-dong, Gangnam-gu, Seoul
Design Team
: SeungBum Ma + Ground Architects (Hanjoong Kim, Bonghoon Jeon)
Building Photos by Texture on Texture
Drawings, Diagrams, and Model by Studio SMA
: Drawings & Diagrams made by SeungBum Ma, Eunbin Lim: Model made by Jihye Yoon, Boyeon Kim, Eunbin Lim
: Model photo by SeungBum Ma
The use of commercial buildings is not determined at the design stage. Securing the maximum rental area is the top priority, and well-organized circulation and utility zoning that can smoothly accommodate various uses are basic virtues. So, the tenant begins to transform the building by adding equipment and facilities required by law. In many cases, the building is completely transformed to showcase the brand being leased. In order to survive as a place that attracts people's attention, it may be the fate of commercial building types to remodel their interiors and exteriors like fashion periodically.
What should the design of a building without a specific internal purpose or program be based on? Commercial buildings are important in creating an everyday cityscape. Is there a way to create some meaning from an architectural, urban, academic, or practical perspective rather than an empty can without character that will welcome a variety of tenants?
There is a way to consider the relationship with the site when designing a building. The idea is to create a sense of place that can be connected to today while respecting the history and memories of the site. However, land without a special historical narrative is also common. Alternatively, it is possible to look at intangible values such as the social, economic, and cultural context surrounding the site, or look at physical clues such as topography, views, scents, and surrounding buildings. However, the area around Dosan Park in Apgujeong, the site, is where this contextual approach is most difficult to be persuasive. Here, the entire context changes quickly and in very unpredictable ways. Rather, it is a land where those who create their own context survive.
The site is flat and has a square shape with a side length of approximately 16m and the corners are chamfered at 45 degrees. To the south, it leads to Dosan Park, and numerous visitors flow from all directions. The factors that determined the volume of the building were floor area ratio, building-to-land ratio, sky exposure plane, number of parking spaces, excavation deliberation, and clearance for scaffolding installation. Plans to increase the number of floors or design part of the structure beyond the sky exposure plane were ruled out due to the request to avoid as much as possible the possibility of complaints from neighbors or criticism from the permit holder. Requirements that must be met were a floor plan that maximized each floor, minimized common spaces, an appropriate configuration of ceiling heights for each floor, and above all, a short construction period. As there was a high possibility that the lessee would change the use of materials, only the most economical choices were possible.
In a situation where we had no clues to rely on internal or external of the building and were overwhelmed by the logic of capital, we paradoxically focused on the arrangement and composition of the purest architectural elements. In other words, by focusing on the form and composition of the most fundamental structural elements in the field of architecture, we wanted to create an autonomous architecture that commemorates them and can confidently reveal its physical presence despite the endless changes inside and outside the building that will come in the future.
In this project, we considered the most difficult to change and the most important architectural elements that realize the building's identity. Columns and beams were chosen because a sense of openness was a paramount requirement. Through various studies, we found the current composition and proportion by adjusting their appropriate structural and visual thickness and spacing. It was materialized in concrete, the most economical and common material. After the next layer of hierarchy, floor, wall, and staircase, transparent glass, silver panels, and railings were inserted with appropriate steps back to emphasize the structure and cast shadows. The rooftop mass was designed with the concept of a temporary and variable pavilion inserted between the column and beam structures. The shape of the building was created by internal logic, but it reveals itself with a completely different impression depending on the location and direction of the approaching person.
Pier Vittorio Aureli of Dogma Studio has talked about the absolute autonomy of architecture. The argument is that architects should intentionally create an autonomous area disconnected from the city through architectural form as a way to resist the phenomenon of urbanization due to the logic of capitalism. In other words, the idea is that by creating a disconnected and autonomous area, it should become a political form that reveals the essence of the city and sparks the possibilities of the surrounding area.
The scheme before the final draft was a design that utilized pure architectural elements but implied relationships with historical references or aroused intellectual curiosity. It created its identity through an array of trapezoidal columns cast in green colored concrete and carefully designed eaves gutter details. However, as the overall lease of the building was decided faster than expected, this design became redundant with unnecessary decorative elements that only increased the overall construction cost and construction period. Where we felt there was no place to retreat, we took a step back and went through a redesign process. Still, we tried to protect the value and meaning of architecture through desperate persuasion in response to demands that shook the entire concept of the building. Many parts of the design and details were simplified and eliminated due to budget limitations and shortened construction schedule, but we tried to keep the roof structure, pavilion, and railing details as much as possible.
Through repeated intense forward and backward movements, the final design was refined into a simple structural shape and composition. Autonomous architecture does not necessarily need to be implemented in an organic or expressionistic form. It was an opportunity to confirm that valuing the materials that only architecture can handle and thinking about the emotion and power that only architecture can convey to people and the world is a role that must be maintained in the field of architecture, which is shrinking day by day.
- SeungBum Ma
근린생활시설은 설계 단계에서 용도가 정해지지 않는다. 최대한의 임대 면적의 확보가 최우선이며, 다양한 용도를 원활하게 수용할 수 있는 잘 정리된 동선 및 설비구획이 기본적인 덕목이다. 그래서 입주하는 용도는 법규가 요구하는 설비나 시설을 추가하면서 건물에 변형을 시작한다. 많은 경우, 임차하는 브랜드를 보여주기 위해 완전히 건물을 탈바꿈시킨다. 사람들에게 주목받는 장소로 생존하기 위해서는 패션처럼 인테리어나 외관을 주기적으로 성형하는 것은 근린생활시설의 숙명일지 모르겠다.
이처럼 내부의 구체적인 용도나 프로그램이 정해지지 않은 건물의 디자인은 무엇에 근거해야 하는가? 근린생활시설은 우리 도시의 일상적 경관을 만드는 중요한 건물유형이다. 각양각색의 임차인을 맞이할 무개성의 텅 빈 깡통이 아니라 건축적, 도시적으로, 혹은 아카데믹적, 실무적 시각에서 어떠한 의미를 발생시키는 방법은 없을까?
건물의 디자인에 있어 땅과의 관계를 고려하는 방법이 있다. 대상지의 역사나 기억을 존중하면서 오늘날과 연결될 수 있는 장소성을 만들겠다는 생각이다. 하지만 특별한 역사적 서사가 없는 땅도 흔하다. 혹은 대지 주변의 사회, 경제, 문화적 맥락 등 무형의 가치를 살펴 보거나, 지형, 뷰, 향, 주변 건물 등 물리적인 단서를 살펴보는 방법도 가능하다. 그런데 대상지인 압구정 도산공원 주변은 이러한 맥락주의적 접근이 가장 설득력을 갖기 어려운 곳이다. 이곳은 모든 맥락이 너무나도 예측 불가능한 방식으로 빠르게 변한다. 오히려 자신만의 맥락을 만드는 자가 살아남는 땅이다.
대지는 평지이며, 모서리 부분이 45도로 모따기 된 약 16m 변의 길이를 지닌 정사각형모양이다. 남쪽으로는 도산공원으로 이어지며, 사방에서 수많은 방문객이 유동한다. 건물의 볼륨을 결정짓는 요인은 용적률과 건폐율, 일조사선과 주차대수, 굴토심의와 가설펜스설치를 위한 여유거리 정도였다. 층수를 높이거나 구조물의 일부를 일조사선 너머로 계획하는 방안은 주변의 민원이나 허가권자의 지적 가능성을 최대한 피하라는 요구에 의해 배제되었다. 각 층을 최대화하는 평면과 최소화된 공용공간, 적절한 층별 천장고의 구성, 무엇보다 짧은 공사기간이 반드시 지켜야 할 요구사항이었다. 재료의 사용에 있어서도 임차인이 변경할 가능성이 높으니 최소한의 경제적인 선택만이 가능했다.
건물의 내외부적으로 의지할 단서가 없고, 자본의 논리에 압도되는 상황에서 우리는 역설적으로 가장 순수한 건축적 요소들의 배열과 구성에 집중했다. 즉, 건축이라는 분야의 가장 근본적인 구조적 요소들의 형태와 구성에 집중하면서, 그들을 기념하고 미래에 찾아올 건물 내외부의 무쌍한 변화에도 의연하게 자신의 물질적 존재감을 드러낼 수 있는 자율적 건축을 만들고자 하였다.
이번 프로젝트에서 가장 변화하기 어렵고, 건물의 아이덴티티를 실현하는 가장 중요한 건축적 요소를 고민했다. 개방감이 중요한 요구사항이었기 때문에 기둥과 보를 선택했다. 다양한 스터디를 통해 이들의 적절한 구조적, 시각적 두께와 간격을 조절하며 현재의 배열과 비례를 찾았다. 그리고 가장 경제적이고 보편적인 재료인 콘크리트로 물질화했다. 다음의 위계인 바닥, 벽, 계단이 들어온 후, 투명한 유리와 실버패널, 난간 등이 구조체를 강조하고 그림자를 드리울 수 있도록 적절하게 물러서며 삽입되었다. 옥상의 매스는 기둥과 보의 구조체 사이에 삽입된 임시적이고 가변적인 파빌리온의 개념으로 설계되었다. 건물의 형태는 내적 논리에 의해 만들어졌지만, 접근하는 사람의 위치와 방향에 따라 완전히 다른 인상으로 자신의 모습을 드러낸다.
Dogma Studio의 Pier Vittorio Aureli는 건축의 절대적 자율성을 이야기한 바 있다. 자본주의의 논리로 도시화되는 현상에 저항하는 방식으로 건축가는 건축적 형태를 통해 의도적으로 도시와 단절된 자율적 영역을 발생시켜야 한다는 주장이다. 즉, 단절되고 자율적인 영역을 만듦으로 오히려 도시의 정수를 드러내고, 주변의 가능성을 촉발하는 정치적 형태가 되어야 한다는 생각이다.
최종안 이전의 계획안은 순수한 건축요소들을 활용하되, 역사적 레퍼런스와의 관계성을 암시하거나 지적 호기심을 불러일으키는 디자인이었다. 녹색의 컬러 콘크리트로 주조된 사다리꼴 모양의 기둥들의 배열과 세심하게 고안된 처마 홈통 디테일을 통해 자신의 아이덴티티를 형성했다. 그러나 이 계획안은 건물의 통임대가 예상보다 빠르게 결정되면서, 전체 공사비와 공기만 증가시키는 불필요한 장식적 요소로 전락했다. 물러설 곳이 없다고 느낀 곳에서 우리는 한 발 더 물러서며 재설계 과정을 거쳤다. 그래도 건물 전체의 개념을 흔드는 요구사항에 대해서는 처절한 설득을 통해 건축의 가치와 의미를 지키고자 노력했다. 디자인과 디테일들은 예산의 한계와 단축된 공사 일정 속에서 많은 부분 단순화되고 소거되었으나, 옥상 구조체와 파빌리온, 난간 디테일만은 최대한 지키고자 하였다.
최종 디자인은 강렬했던 전진과 후퇴를 반복하며 담백한 구조체의 형태와 구성으로 정제되었다. 자율적 건축은 굳이 유기적이거나 표현주의적인 형태로 구현될 필요는 없다. 건축만이 다룰 수 있는 소재들을 소중히 여기며 건축만이 사람과 세상에게 전달할 수 있는 감동과 힘을 고민하는 것이 나날이 축소되는 건축가의 영역 속 지켜야할 역할임을 확인하는 계기가 되었다.
글- 마승범
이처럼 내부의 구체적인 용도나 프로그램이 정해지지 않은 건물의 디자인은 무엇에 근거해야 하는가? 근린생활시설은 우리 도시의 일상적 경관을 만드는 중요한 건물유형이다. 각양각색의 임차인을 맞이할 무개성의 텅 빈 깡통이 아니라 건축적, 도시적으로, 혹은 아카데믹적, 실무적 시각에서 어떠한 의미를 발생시키는 방법은 없을까?
건물의 디자인에 있어 땅과의 관계를 고려하는 방법이 있다. 대상지의 역사나 기억을 존중하면서 오늘날과 연결될 수 있는 장소성을 만들겠다는 생각이다. 하지만 특별한 역사적 서사가 없는 땅도 흔하다. 혹은 대지 주변의 사회, 경제, 문화적 맥락 등 무형의 가치를 살펴 보거나, 지형, 뷰, 향, 주변 건물 등 물리적인 단서를 살펴보는 방법도 가능하다. 그런데 대상지인 압구정 도산공원 주변은 이러한 맥락주의적 접근이 가장 설득력을 갖기 어려운 곳이다. 이곳은 모든 맥락이 너무나도 예측 불가능한 방식으로 빠르게 변한다. 오히려 자신만의 맥락을 만드는 자가 살아남는 땅이다.
대지는 평지이며, 모서리 부분이 45도로 모따기 된 약 16m 변의 길이를 지닌 정사각형모양이다. 남쪽으로는 도산공원으로 이어지며, 사방에서 수많은 방문객이 유동한다. 건물의 볼륨을 결정짓는 요인은 용적률과 건폐율, 일조사선과 주차대수, 굴토심의와 가설펜스설치를 위한 여유거리 정도였다. 층수를 높이거나 구조물의 일부를 일조사선 너머로 계획하는 방안은 주변의 민원이나 허가권자의 지적 가능성을 최대한 피하라는 요구에 의해 배제되었다. 각 층을 최대화하는 평면과 최소화된 공용공간, 적절한 층별 천장고의 구성, 무엇보다 짧은 공사기간이 반드시 지켜야 할 요구사항이었다. 재료의 사용에 있어서도 임차인이 변경할 가능성이 높으니 최소한의 경제적인 선택만이 가능했다.
건물의 내외부적으로 의지할 단서가 없고, 자본의 논리에 압도되는 상황에서 우리는 역설적으로 가장 순수한 건축적 요소들의 배열과 구성에 집중했다. 즉, 건축이라는 분야의 가장 근본적인 구조적 요소들의 형태와 구성에 집중하면서, 그들을 기념하고 미래에 찾아올 건물 내외부의 무쌍한 변화에도 의연하게 자신의 물질적 존재감을 드러낼 수 있는 자율적 건축을 만들고자 하였다.
이번 프로젝트에서 가장 변화하기 어렵고, 건물의 아이덴티티를 실현하는 가장 중요한 건축적 요소를 고민했다. 개방감이 중요한 요구사항이었기 때문에 기둥과 보를 선택했다. 다양한 스터디를 통해 이들의 적절한 구조적, 시각적 두께와 간격을 조절하며 현재의 배열과 비례를 찾았다. 그리고 가장 경제적이고 보편적인 재료인 콘크리트로 물질화했다. 다음의 위계인 바닥, 벽, 계단이 들어온 후, 투명한 유리와 실버패널, 난간 등이 구조체를 강조하고 그림자를 드리울 수 있도록 적절하게 물러서며 삽입되었다. 옥상의 매스는 기둥과 보의 구조체 사이에 삽입된 임시적이고 가변적인 파빌리온의 개념으로 설계되었다. 건물의 형태는 내적 논리에 의해 만들어졌지만, 접근하는 사람의 위치와 방향에 따라 완전히 다른 인상으로 자신의 모습을 드러낸다.
Dogma Studio의 Pier Vittorio Aureli는 건축의 절대적 자율성을 이야기한 바 있다. 자본주의의 논리로 도시화되는 현상에 저항하는 방식으로 건축가는 건축적 형태를 통해 의도적으로 도시와 단절된 자율적 영역을 발생시켜야 한다는 주장이다. 즉, 단절되고 자율적인 영역을 만듦으로 오히려 도시의 정수를 드러내고, 주변의 가능성을 촉발하는 정치적 형태가 되어야 한다는 생각이다.
최종안 이전의 계획안은 순수한 건축요소들을 활용하되, 역사적 레퍼런스와의 관계성을 암시하거나 지적 호기심을 불러일으키는 디자인이었다. 녹색의 컬러 콘크리트로 주조된 사다리꼴 모양의 기둥들의 배열과 세심하게 고안된 처마 홈통 디테일을 통해 자신의 아이덴티티를 형성했다. 그러나 이 계획안은 건물의 통임대가 예상보다 빠르게 결정되면서, 전체 공사비와 공기만 증가시키는 불필요한 장식적 요소로 전락했다. 물러설 곳이 없다고 느낀 곳에서 우리는 한 발 더 물러서며 재설계 과정을 거쳤다. 그래도 건물 전체의 개념을 흔드는 요구사항에 대해서는 처절한 설득을 통해 건축의 가치와 의미를 지키고자 노력했다. 디자인과 디테일들은 예산의 한계와 단축된 공사 일정 속에서 많은 부분 단순화되고 소거되었으나, 옥상 구조체와 파빌리온, 난간 디테일만은 최대한 지키고자 하였다.
최종 디자인은 강렬했던 전진과 후퇴를 반복하며 담백한 구조체의 형태와 구성으로 정제되었다. 자율적 건축은 굳이 유기적이거나 표현주의적인 형태로 구현될 필요는 없다. 건축만이 다룰 수 있는 소재들을 소중히 여기며 건축만이 사람과 세상에게 전달할 수 있는 감동과 힘을 고민하는 것이 나날이 축소되는 건축가의 영역 속 지켜야할 역할임을 확인하는 계기가 되었다.
글- 마승범
Initial Design
