Op.14
Autonomous Architecture with Fundamental Elements
Itaewon, Seoul


Drawings
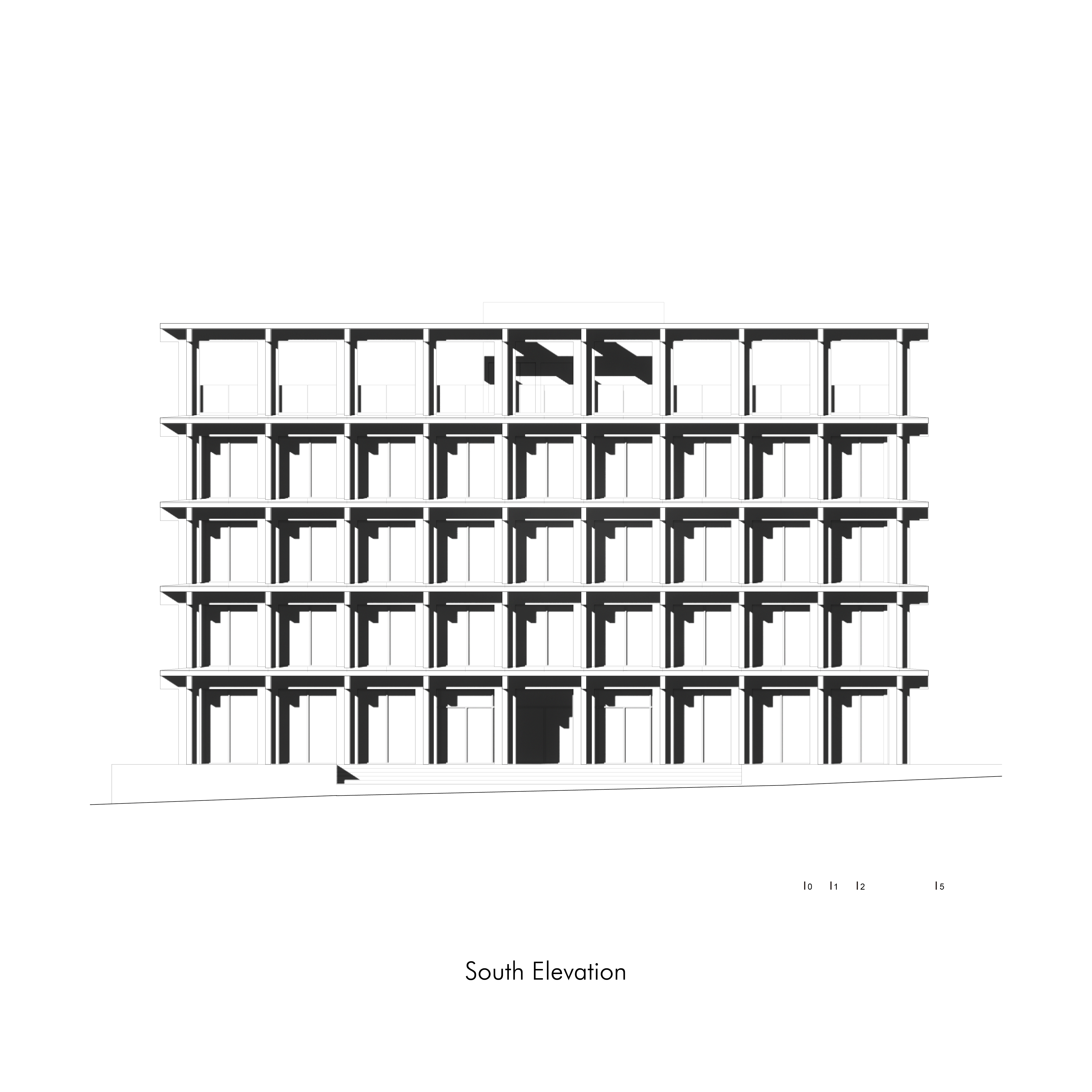
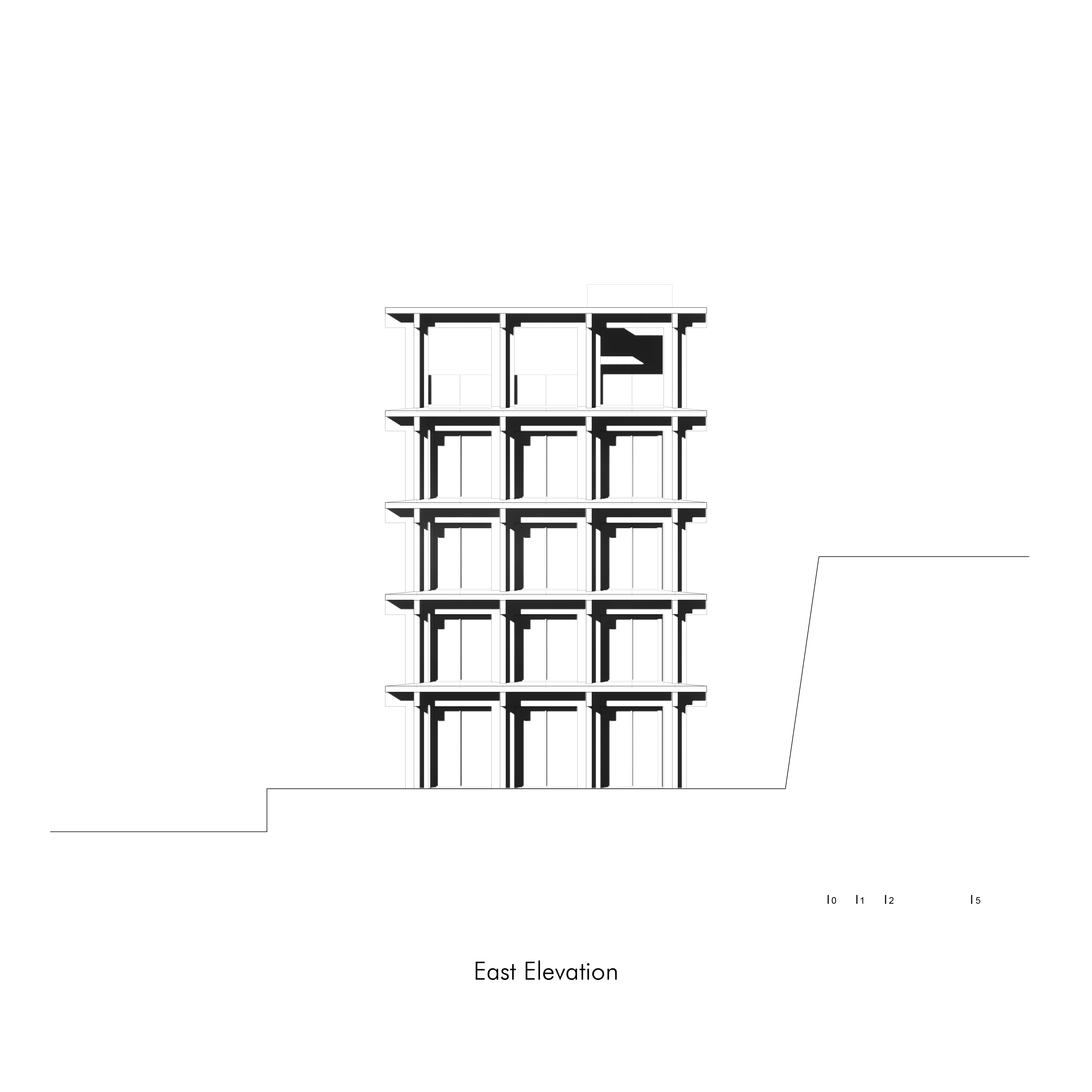
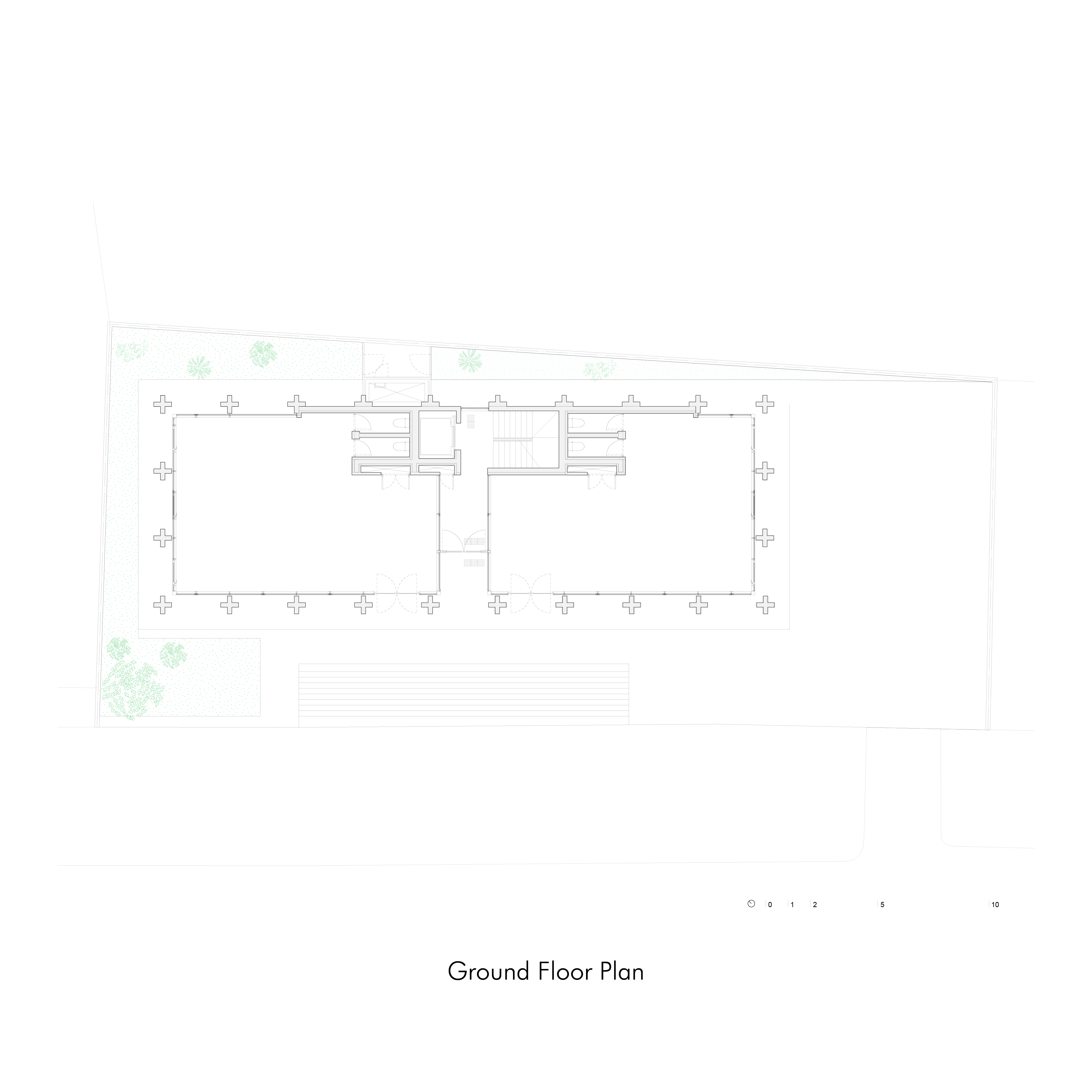
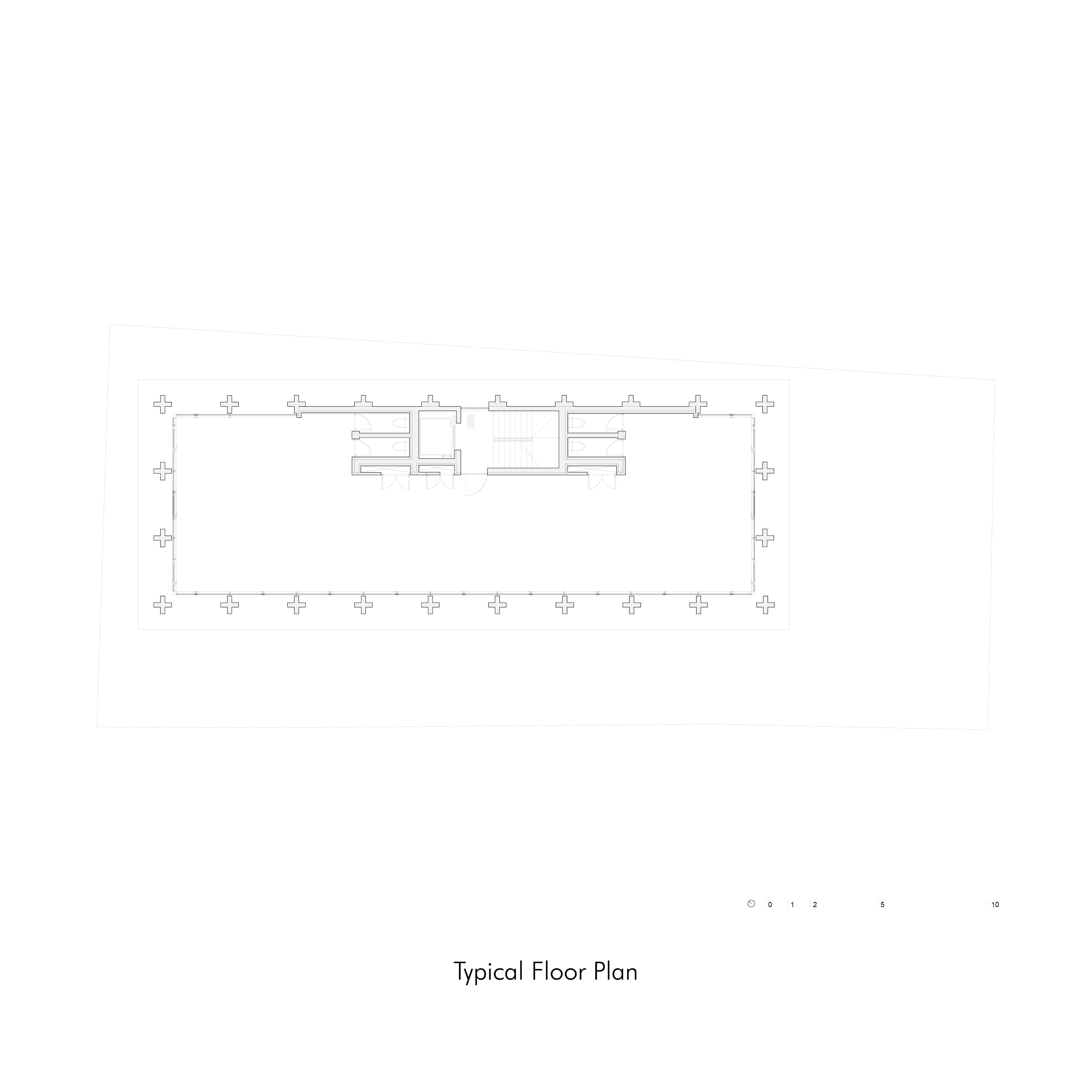
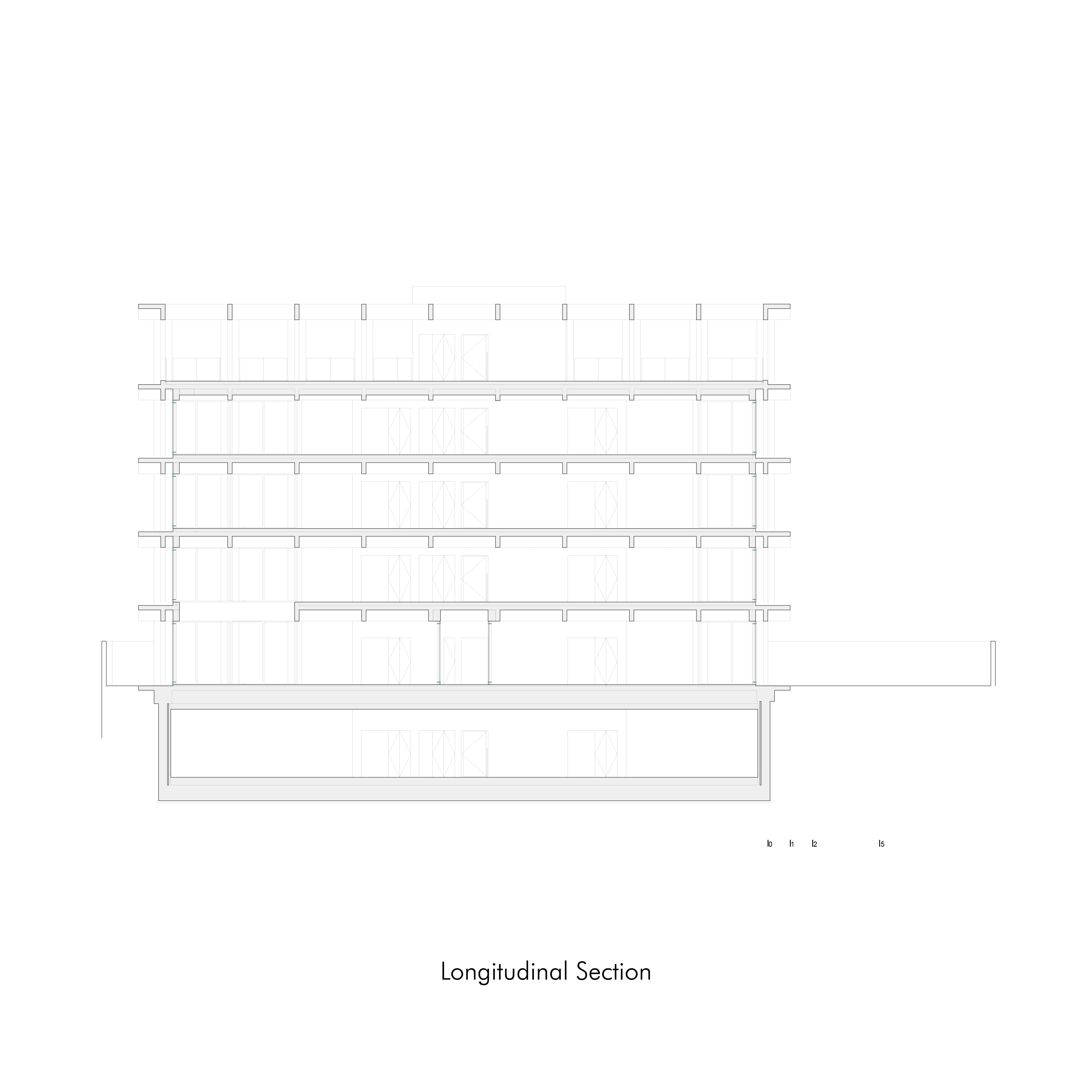

Op.14
Period : 2024.10 - 2024.11
Site : Itaewon, Seoul, Korea
Design Team
: SeungBum Ma, Hoseung Choi
This project is the second project that began with architectural questions about neighborhood living facilities that create the city's everyday landscape. This building type, whose purpose is not determined at the design stage, is modified by the tenant only after completion. Is there a way to create a presence in the city through the architecture itself, without recognizing it by being covered in various signs? The site is a bustling commercial area around Itaewon Station.
The site is gently sloped in the east-west direction, and there is a high-level retaining wall to the north, making it relatively advantageous to comply with the sky exposure plane. A podium was placed to moderate the slope of the land, and a huge staircase was placed to invite people. A garden was created on the west side, and parking area was designated on the east side. After examining the appropriate ceiling height and overall volume, the structure was arranged while emphasizing the language of columns, beams, and horizontal slabs. Major structural elements were finished with black concrete to convey their presence without being swayed by the chaotic scenery around the site.
In a situation where the logic of capital dominates, architecture forms an autonomous realm through the composition and arrangement of its pure elements. The strong physical substance provides not only those who will occupy this place but also the city's people with an experience that only architecture can provide.
건축에서 영감을 받아 디자인된 가구가 다시 건물이 된다면 어떨까?
이 프로젝트는 도시의 일상적 경관을 만드는 근린생활시설에 대한 건축적 질문에서 시작된 두 번째 프로젝트다. 설계단계에서 용도가 정해지지 않는 이 건물 유형은 완성된 이후에야 임차인에 의해 변형된다. 제각각의 간판으로 뒤덮여 자신을 알리지 않고 건축 그 자체로 도시 속 존재감을 만들 수 있는 방법은 없을까? 대지는 이태원역 주변의 번화한 상업 지역이다.
대지는 동서방향으로 경사져있고, 북쪽으로는 레벨이 매우 높은 옹벽이 있어서 일조사선에 상대적으로 유리했다. 대지의 경사를 중재하는 포디움을 두고 사람들을 초대하는 거대한 계단을 두었다. 서쪽에는 정원을 조성하고 동쪽으로는 주차관련 시설이 배치되었다. 적절한 천장고와 전체 볼륨을 살펴본 후에, 기둥과 보, 그리고 수평판의 언어가 강조된 구조의 배열을 진행했다. 주요 구조체들은 주변의 어지러운 경관에 흔들리지 않고, 자신의 존재감을 전달하기 위하여 검정색 콘크리트로 마감되었다.
자본의 논리가 지배적인 상황에서, 건축은 자신의 순수한 요소들의 구성과 배열을 통해 자율적인 영역을 형성한다. 강렬한 물리적 실체는 이곳을 점유할 이들은 물론이고 도시의 사람들에게 건축만이 줄 수 있는 경험을 선사한다.
이 프로젝트는 도시의 일상적 경관을 만드는 근린생활시설에 대한 건축적 질문에서 시작된 두 번째 프로젝트다. 설계단계에서 용도가 정해지지 않는 이 건물 유형은 완성된 이후에야 임차인에 의해 변형된다. 제각각의 간판으로 뒤덮여 자신을 알리지 않고 건축 그 자체로 도시 속 존재감을 만들 수 있는 방법은 없을까? 대지는 이태원역 주변의 번화한 상업 지역이다.
대지는 동서방향으로 경사져있고, 북쪽으로는 레벨이 매우 높은 옹벽이 있어서 일조사선에 상대적으로 유리했다. 대지의 경사를 중재하는 포디움을 두고 사람들을 초대하는 거대한 계단을 두었다. 서쪽에는 정원을 조성하고 동쪽으로는 주차관련 시설이 배치되었다. 적절한 천장고와 전체 볼륨을 살펴본 후에, 기둥과 보, 그리고 수평판의 언어가 강조된 구조의 배열을 진행했다. 주요 구조체들은 주변의 어지러운 경관에 흔들리지 않고, 자신의 존재감을 전달하기 위하여 검정색 콘크리트로 마감되었다.
자본의 논리가 지배적인 상황에서, 건축은 자신의 순수한 요소들의 구성과 배열을 통해 자율적인 영역을 형성한다. 강렬한 물리적 실체는 이곳을 점유할 이들은 물론이고 도시의 사람들에게 건축만이 줄 수 있는 경험을 선사한다.
