Op.13
Autonomous Architecture with Fundamental Elements
Sinsa Dong, Seoul
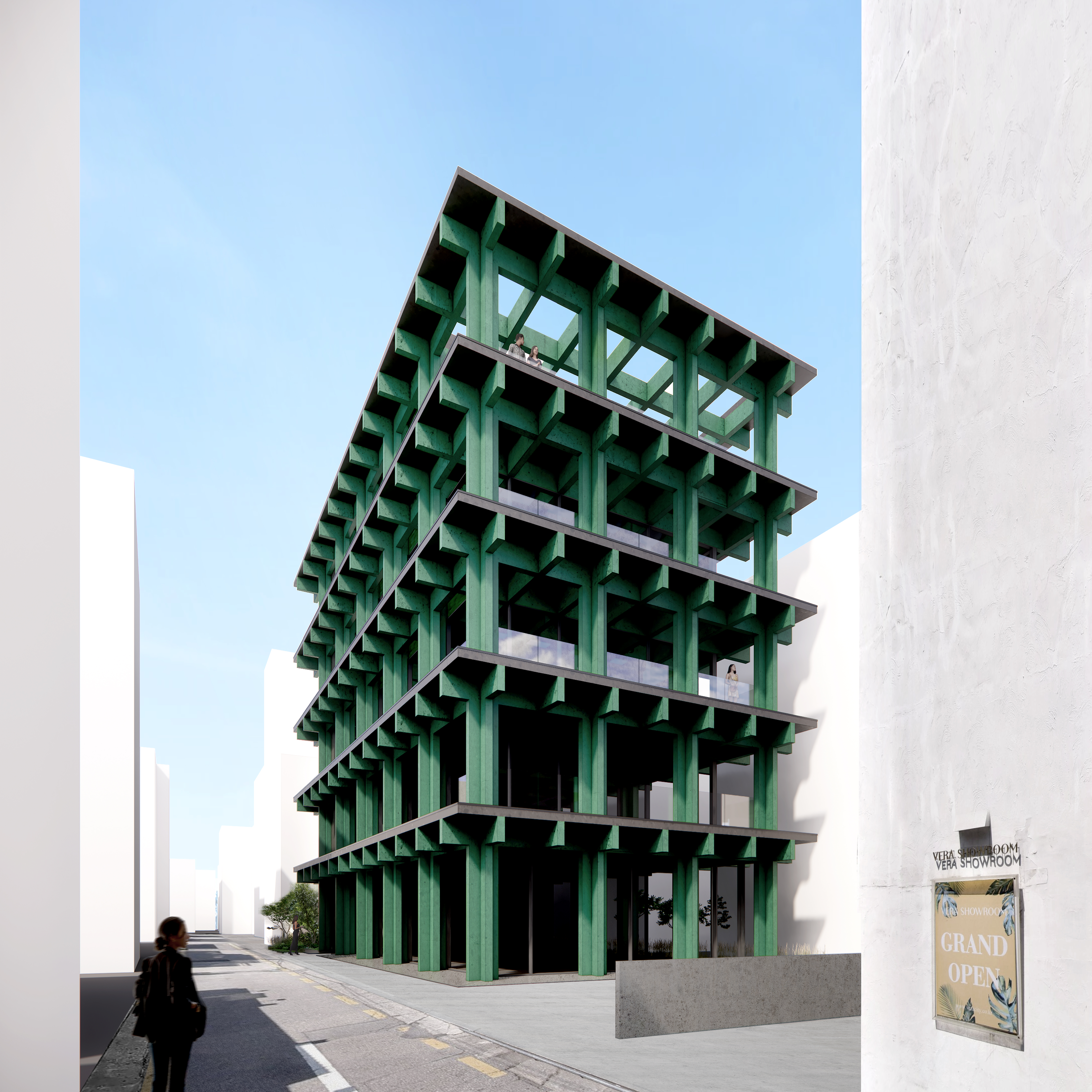
Design Process

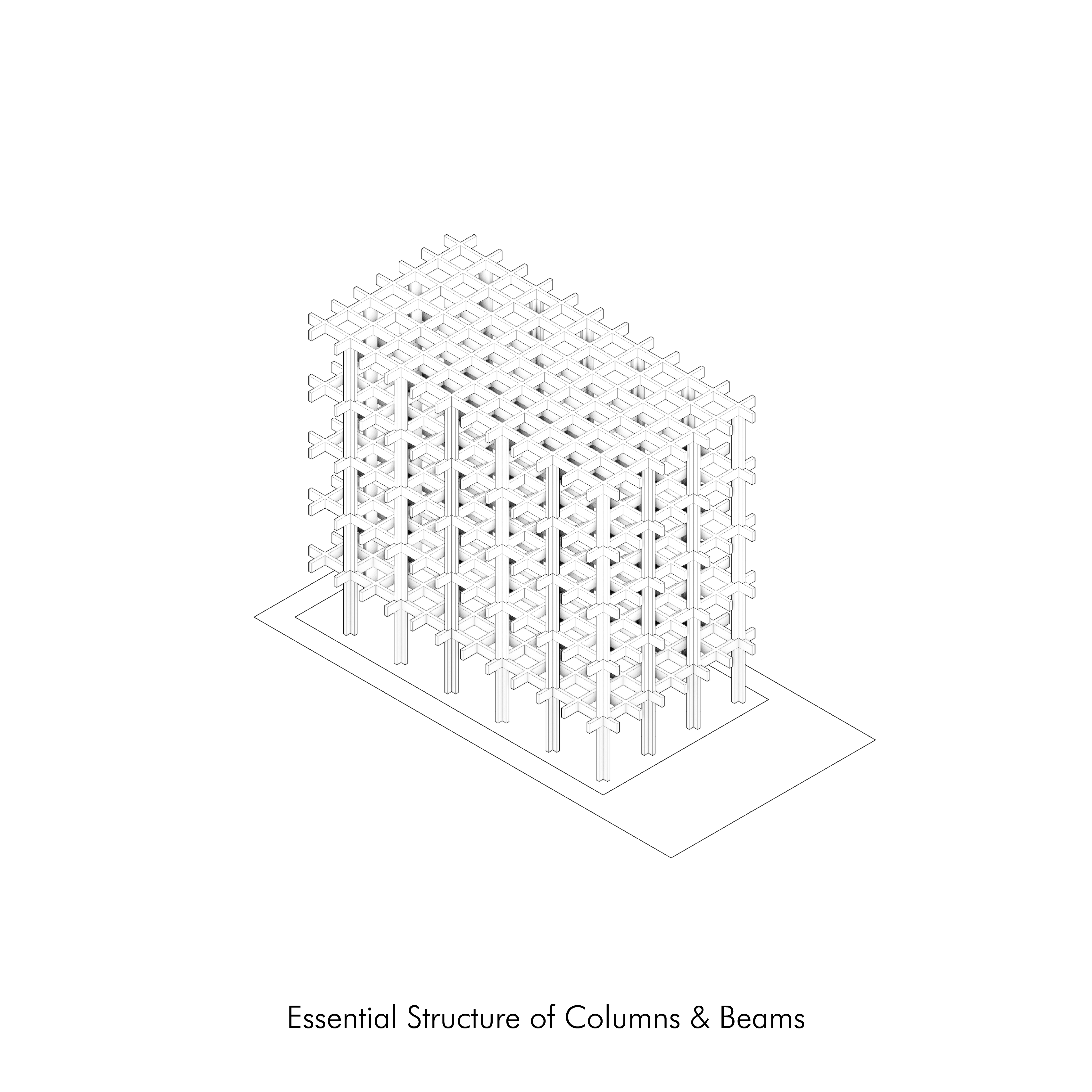






Drawings





Perspectives



Model
![]()
![]()
![]()
![]()
![]()
![]()
![]()

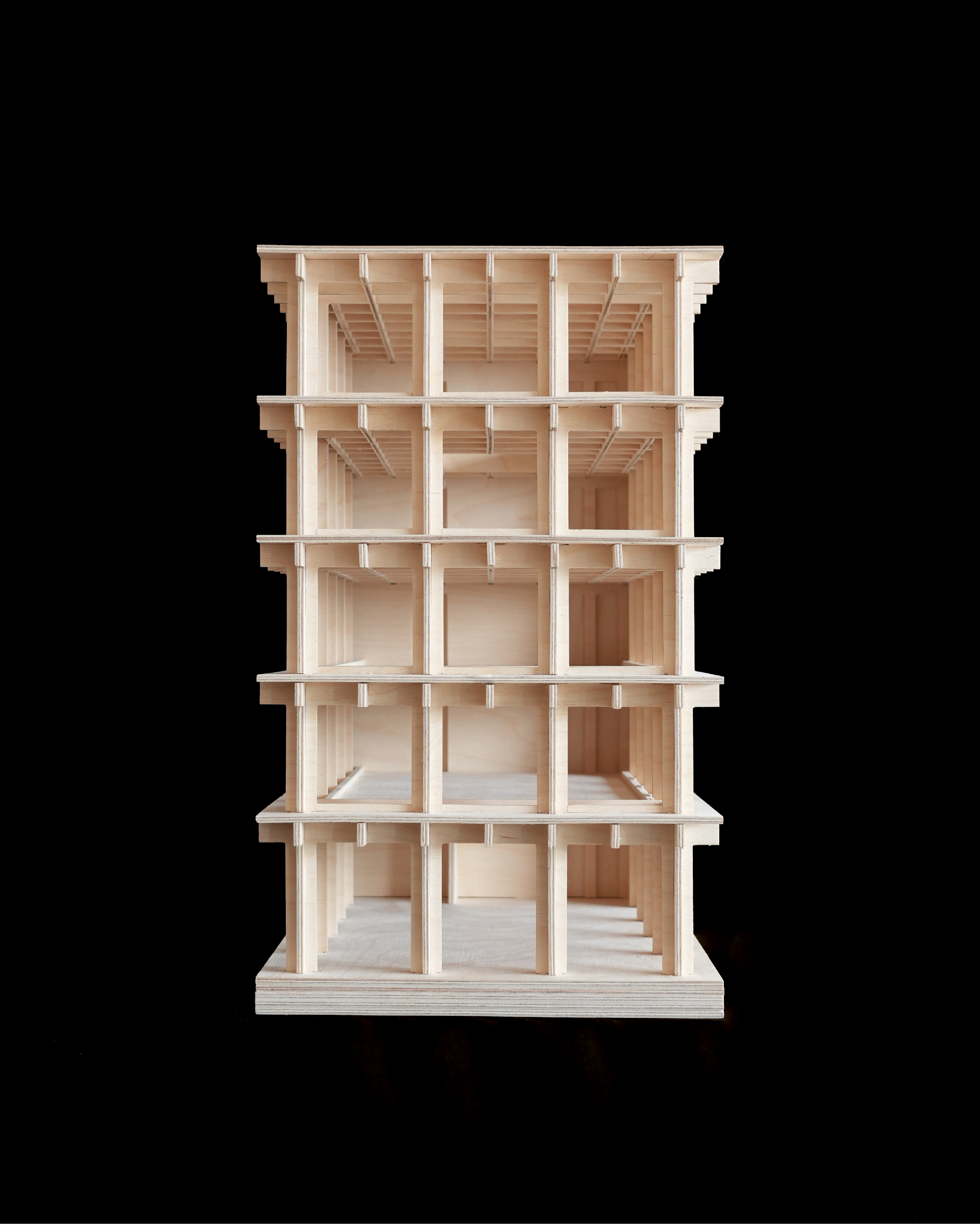
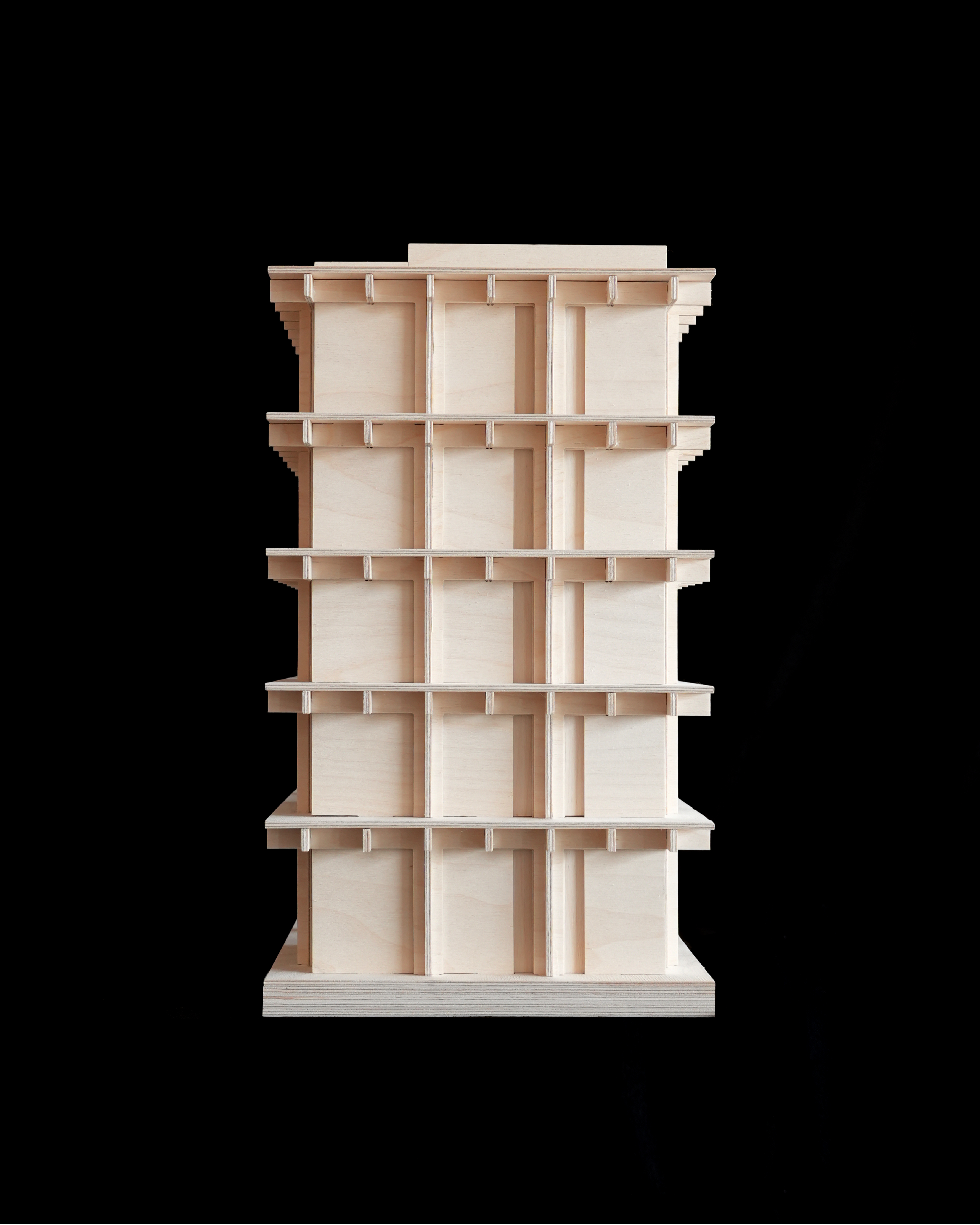



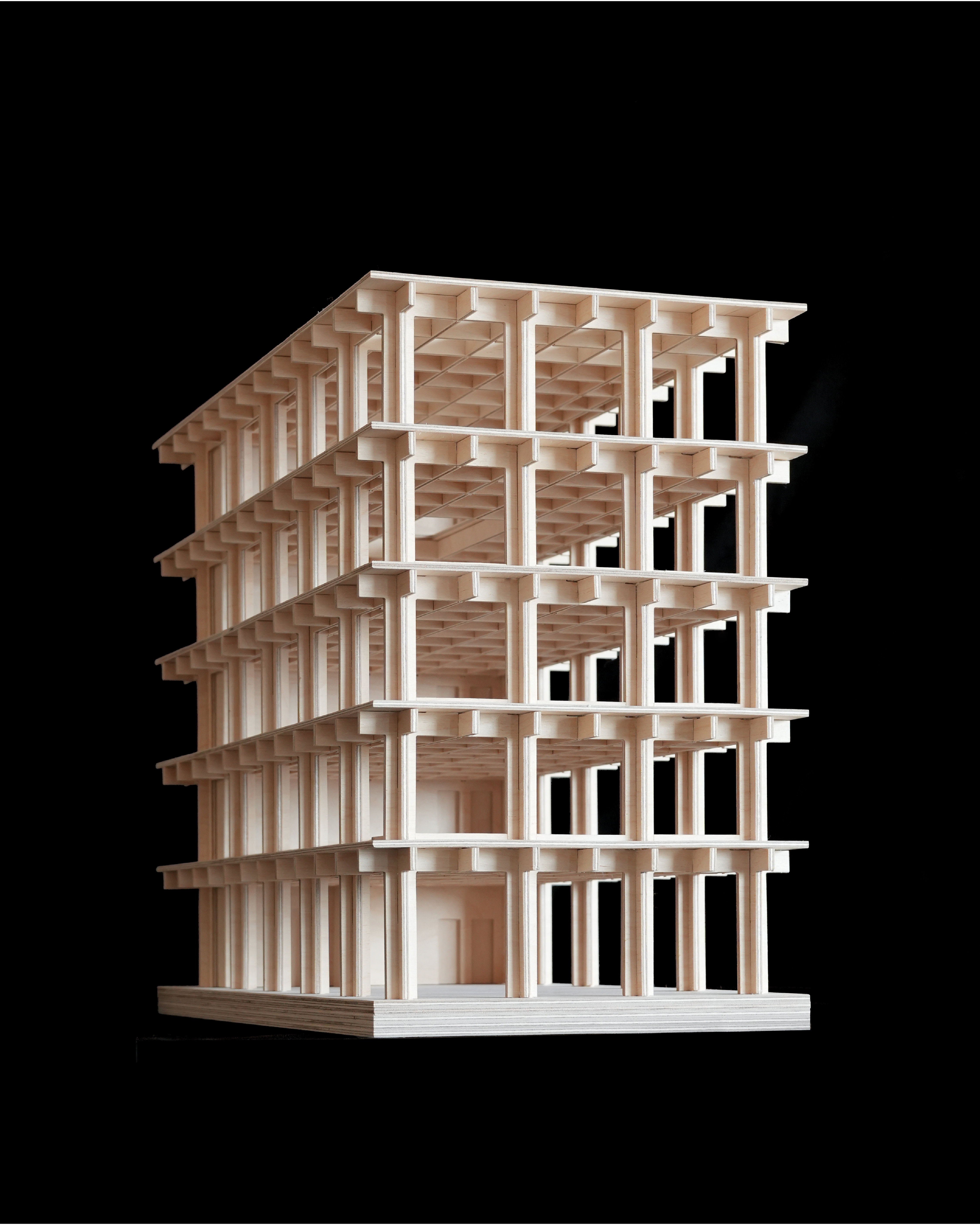
Op.13
Period : 2024.08 - 2024.09
Site : Sinsa-Dong, Seoul, Korea
Design Team
: SeungBum Ma, Hoseung Choi, Eunbin Lim
Model
: SeungBum Ma, Hyejun Yoo, Youngjun Won
What if furniture inspired by architecture became a building again?
This project was initiated with architectural questions about the neighborhood living facility that creates the city's daily landscape. This building type, whose purpose is not determined at the design stage, is modified by the tenant only after completion. We wanted to find a way to create a presence in the city through the architecture itself, without making ourselves known by being covered in various signs.
The site is a highly commercialized area around Apgujeong Rodeo. All contexts, including buildings, change rapidly. The site is flat and rectangular in shape facing north. To comply with the sky exposure plane and parking lot requirement, the north side was cleared. After finding an appropriate floor height and maximum volume, the structure was arranged with emphasis on beams and columns, which are pure elements of architecture. They are highlighted and conceptualized by the application of color. The rest of the elements are colored black, to mediate the overall presence of the building.
In a situation where the logic of capital dominates, architecture forms an autonomous realm through the composition and arrangement of its pure elements. The strong physical substance provides not only those who will occupy this place but also the people of the city with an experience that only architecture can provide.
건축에서 영감을 받아 디자인된 가구가 다시 건물이 된다면 어떨까?
이 프로젝트는 도시의 일상적 경관을 만드는 근린생활시설에 대한 건축적 질문에서 시작되었다. 설계단계에서 용도가 정해지지 않는 이 건물 유형은 완성된 이후에야 임차인에 의해 변형된다. 제각각의 간판으로 뒤덮여 자신을 알리지 않고 건축 그 자체로 도시 속 존재감을 만들 수 있는 방법을 찾고자 하였다.
대지는 압구정 로데오 주변으로 고도로 상업화된 지역이다. 건물을 포함한 모든 맥락은 빠르게 변화한다. 대지는 평지이며 기다란 북쪽으로 기다란 직사각형 모양이다. 일조사선규제와 주차장을 위해 북쪽을 비우고 적정 층고와 최대 볼륨을 찾았다.
건축의 순수한 요소인 보와 기둥이 강조된 구조체를 배열했다. 이들은 건물 전체의 인상을 좌우한다. 다음 위계인 슬라브와 벽체, 안과 밖을 규정짓는 외피가 생성된다. 필수적인 보와 기둥은 색깔을 통해 강조되고, 추상적 요소로 거듭난다. 나머지 요소들은 검정색으로 톤다운되어 전체적인 존재감을 조절한다.
자본의 논리가 지배적인 상황에서, 건축은 자신의 순수한 요소들의 구성과 배열을 통해 자율적인 영역을 형성한다. 강렬한 물리적 실체는 이곳을 점유할 이들은 물론이고 도시의 사람들에게 건축만이 줄 수 있는 경험을 선사한다.
이 프로젝트는 도시의 일상적 경관을 만드는 근린생활시설에 대한 건축적 질문에서 시작되었다. 설계단계에서 용도가 정해지지 않는 이 건물 유형은 완성된 이후에야 임차인에 의해 변형된다. 제각각의 간판으로 뒤덮여 자신을 알리지 않고 건축 그 자체로 도시 속 존재감을 만들 수 있는 방법을 찾고자 하였다.
대지는 압구정 로데오 주변으로 고도로 상업화된 지역이다. 건물을 포함한 모든 맥락은 빠르게 변화한다. 대지는 평지이며 기다란 북쪽으로 기다란 직사각형 모양이다. 일조사선규제와 주차장을 위해 북쪽을 비우고 적정 층고와 최대 볼륨을 찾았다.
건축의 순수한 요소인 보와 기둥이 강조된 구조체를 배열했다. 이들은 건물 전체의 인상을 좌우한다. 다음 위계인 슬라브와 벽체, 안과 밖을 규정짓는 외피가 생성된다. 필수적인 보와 기둥은 색깔을 통해 강조되고, 추상적 요소로 거듭난다. 나머지 요소들은 검정색으로 톤다운되어 전체적인 존재감을 조절한다.
자본의 논리가 지배적인 상황에서, 건축은 자신의 순수한 요소들의 구성과 배열을 통해 자율적인 영역을 형성한다. 강렬한 물리적 실체는 이곳을 점유할 이들은 물론이고 도시의 사람들에게 건축만이 줄 수 있는 경험을 선사한다.
