LEICHT Die Architekturküche Showroom
Furniture design for architectural kitchen
gallery D&D, Seoul
Concetp Sketch

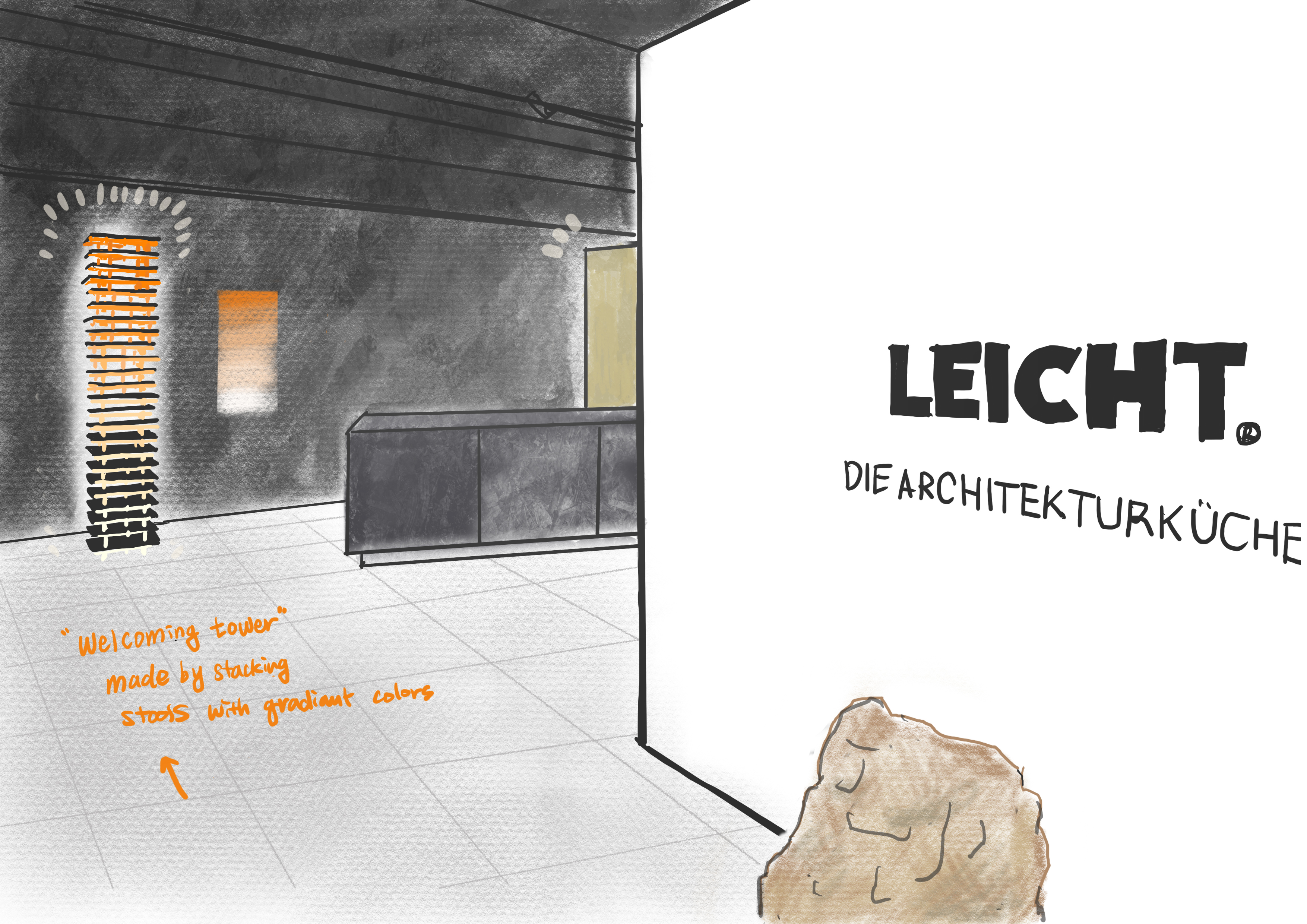
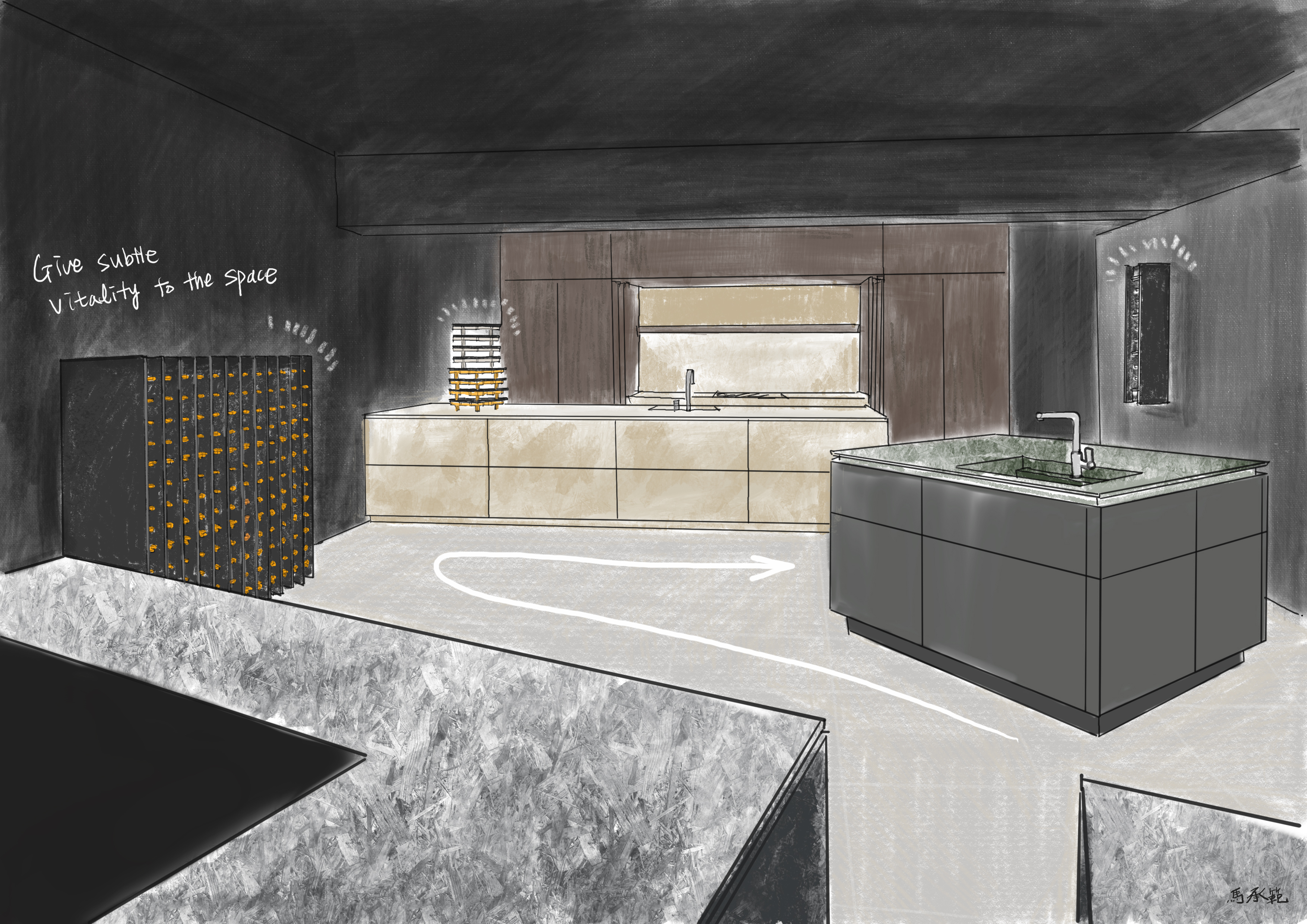

Display
Intriguing - Welcoming Tower
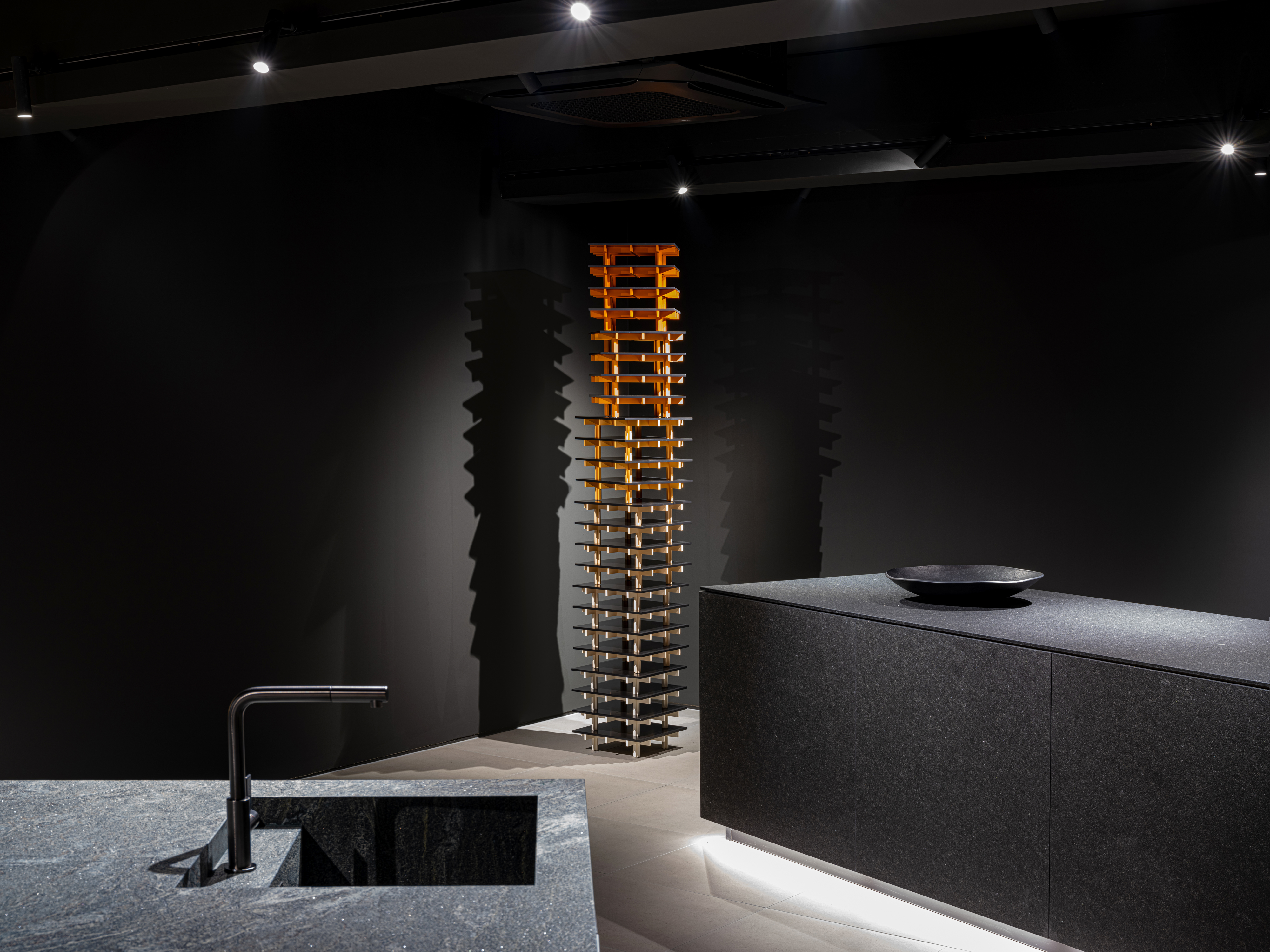


Encounter - LEICHT kitchens with <Op> series





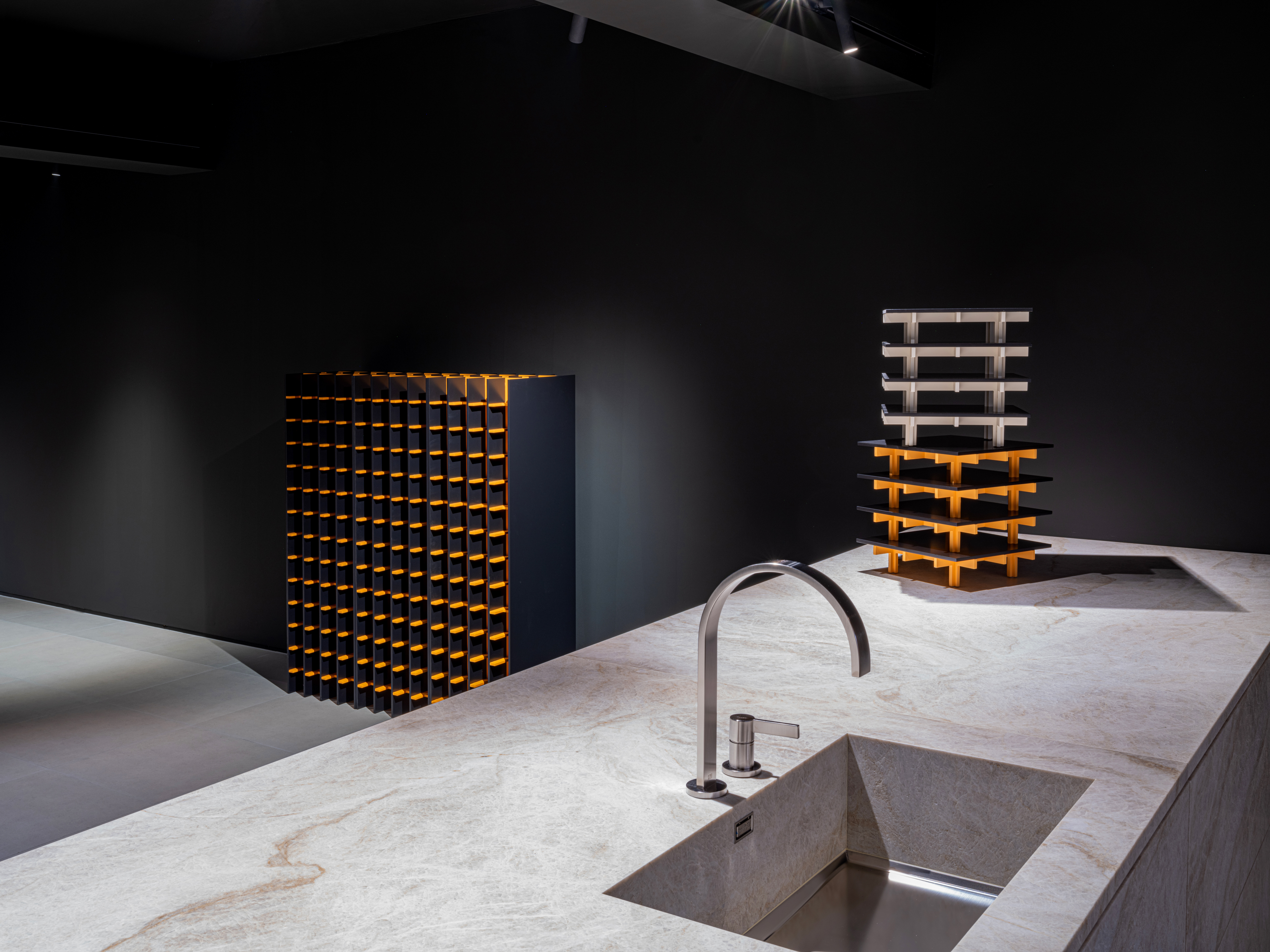

Discovery - Encourage people to move around
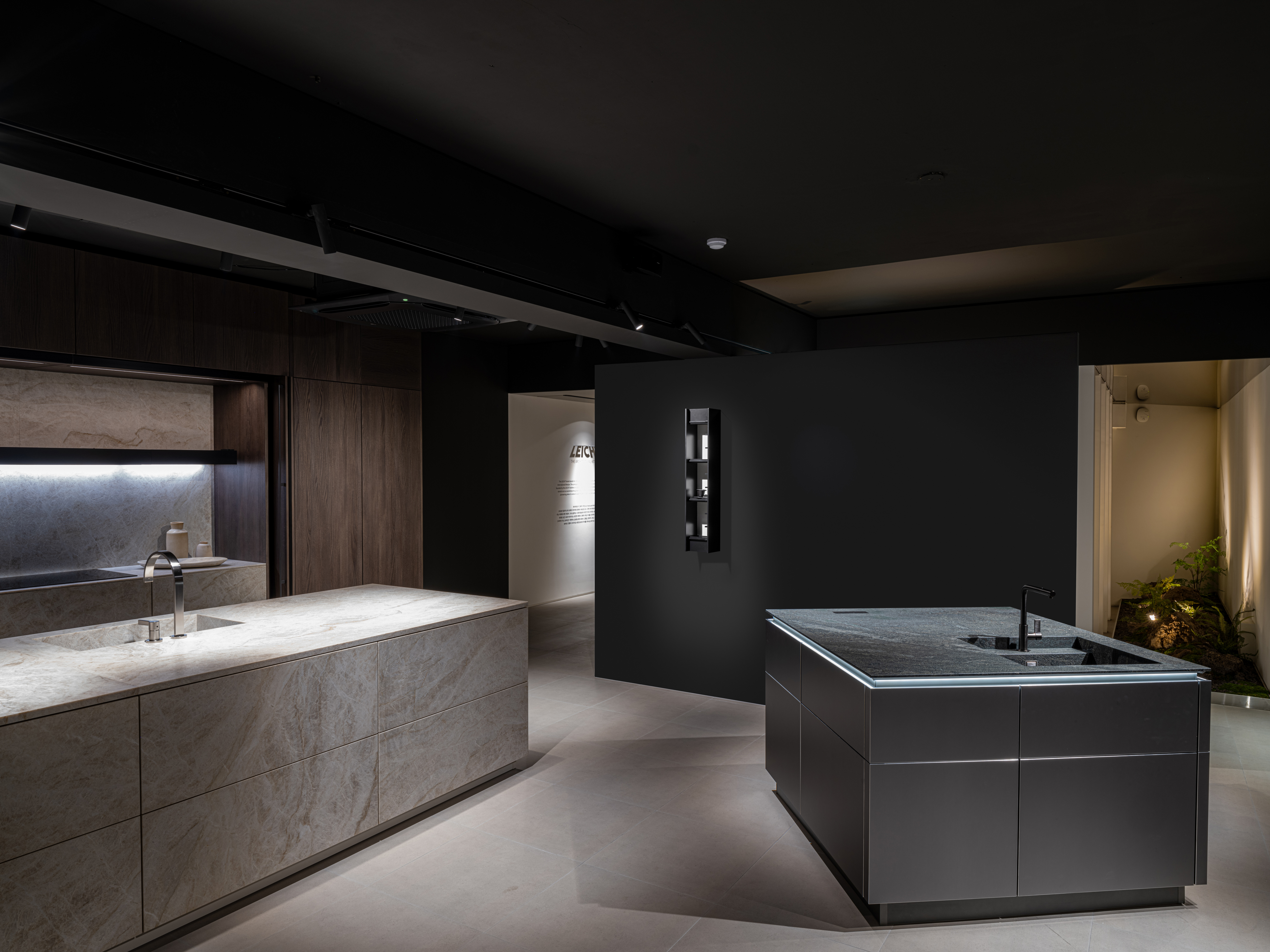




Element that suggest another space
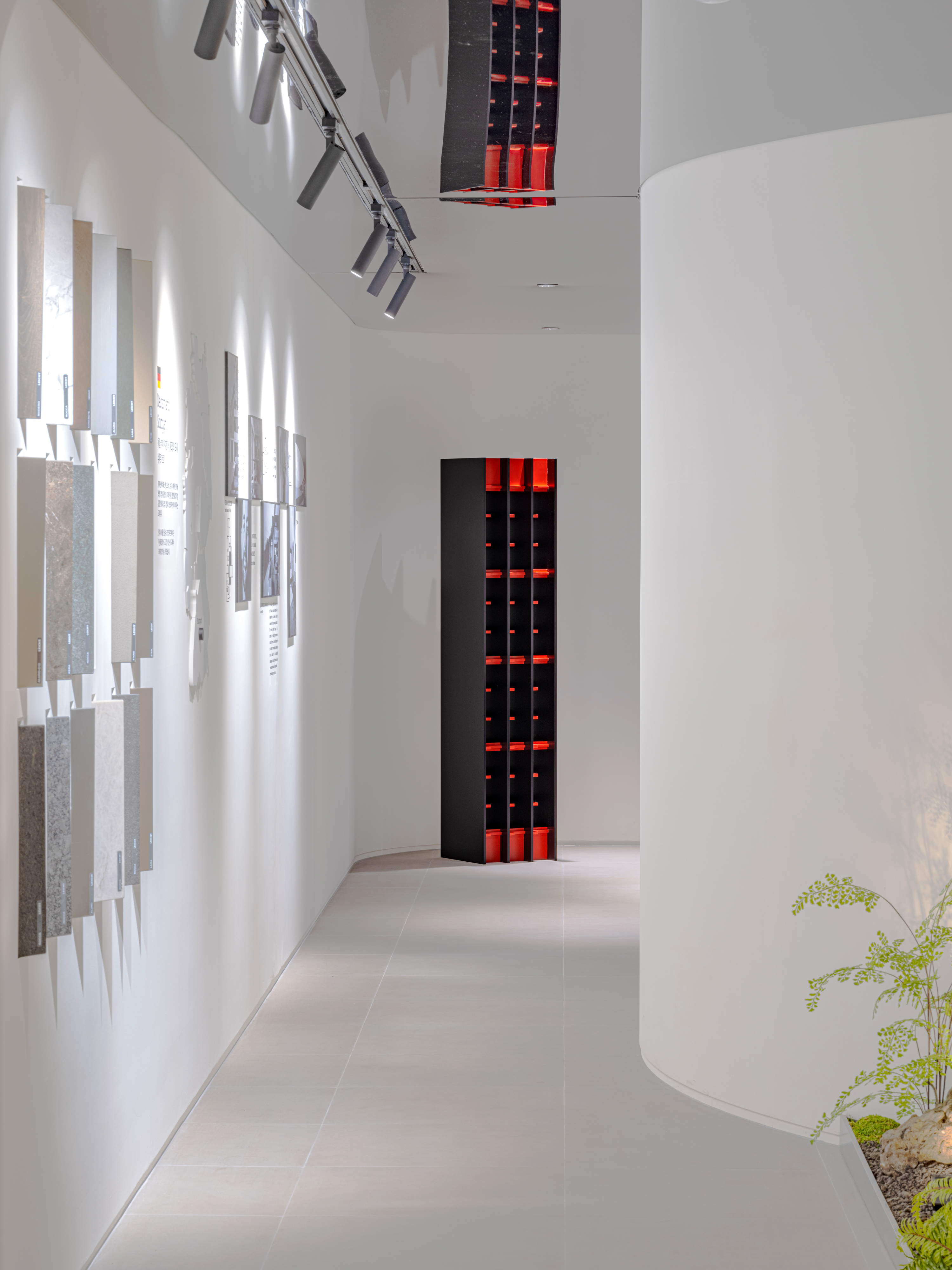


LEICHT Die Architekturküche Showroom
Period : 2024.04 - current
Site : gallery D&D, 129, Hakdong-ro, Gangnam-gu, Seoul
Design Team: SeungBum Ma, Euijung Sung
Photo by Yoon Park
Retouched by SeungBum Ma
This project is for the LEICHT showroom at Gallery D&D in Nonhyeon-dong, Seoul.
LEICHT is a German premium kitchen furniture with over 90 years of tradition and stands for The Architectural Kitchen. Without overly sophisticated decoration, it has beautiful proportions and composition, high-quality materials and simple shapes, and cutting-edge details that minimize the exposure of unnecessary elements. It is an authentic and elegant design that is not swayed by trends and transcends the times.
When Studio SMA first received the design offer, we found the values pursued by LEICHT had a lot of intersection with the Op series, which was created as architectural furniture. The Op series, designed under the theme of ‘Form-Functional Archi-Furniture’, was also intended using beams, columns, and horizontal boards, which are the pure and essential alphabet of architecture rather than decoration. The optimal proportion was found by analyzing historic and contemporary exemplary cases, and rather than providing a fixed function, it was intended as an architectural object that invites creative use by users and creates the atmosphere of the space through the form of the result itself. Color was used to emphasize the structure of beams and columns that determine shape and proportion, and black was applied to the horizontal boards to subtly reflect the surroundings so as not to overemphasize their presence. Overall, like colors in abstract painting, colors emphasize the conceptual and abstract aspects of the work and create the spatial atmosphere.
In this exhibition, the color tone was determined by calibrating the palette of materials in LEICHT's kitchens and the temperature of the lighting. Op series permeate the LEICHT showroom while also revitalizing it.
This showroom has the concept of an ‘architectural promenade’ where the scene changes depending on the visitor’s location. In this narrative experience, while not disturbing the aura of each kitchen, Op series enriches its charm. Visitors entering the interior naturally encounter a tower of brightly lit stools on the left. The stools, which start out in a similar tone to the floor, gradually turn orange and stack up as they rotate. If you move your steps in line with the upward gaze, the kitchens hidden behind the temporary wall are elegantly revealed.
The walls and ceiling here are all dark black, so the atmosphere can be too heavy. By appropriately arranging the objects in a location that does not interfere with the flow or the kitchen, sometimes they disappear into black and sometimes colors unveil, giving vitality to the entire space. Visitors will notice their expressions changing subtly depending on their position. At the end of the hallway on the other side, there is a red vertical bookshelf (Op. 2), suggesting the final space you will reach. This color comes from the vintage red CH88 chairs that make up the conference space, making it a unified place.
Studio SMA hopes that this work will be remembered as a good experience for visitors by harmoniously combining the values pursued by LEICHT.
이 프로젝트는 논현동 소재 Gallery D&D의 LEICHT(라이히트) 쇼룸을 위한 작업이다.
LEICHT는 90여년 전통의 독일 프리미엄 주방가구로서 건축적 주방(The Architectural Kitchen)을 표방한다. 장식이나 기교없이, 아름다운 비례와 구성, 무게감있는 좋은 재료와 간결한 형태, 불필요한 요소들의 노출을 최소화하는 최첨단의 디테일을 구사한다. 유행에 흔들리지 않고 시대를 초월하는 묵직하고 품위있는 디자인이다.
처음 의뢰를 받았을 때, LEICHT가 추구하는 가치가 건축적 가구로 탄생한 Op 시리즈와 교집합이 많다고 느꼈다. ‘Form-Functional Archi-Furniture’의 주제로 만들어진 Op 시리즈 역시 장식보다는 건축의 순수하고 필수적인 알파벳인 보와 기둥, 수평판을 소재로 디자인되었다. 과거와 현대의 모범적인 사례들을 분석하며 최적의 비례를 찾았고, 고정된 기능을 추구하기보다는 사용자들의 창의적인 활용을 초대하고, 결과물의 형태 그 자체로서 스스로 공간의 분위기를 만드는 건축적 오브제로 의도되었다. 색상은 형태와 비례를 결정하는 보와 기둥의 구조체를 강조하기 위해 사용되었는데, 존재감이 과하지 않도록 수평판에는 주변을 은은하게 반사하는 검정색을 적용했다. 전체적으로 색상은 색면추상회화처럼 작업의 개념적이고 추상적인 측면을 강조하고 공간의 분위기를 형성한다.
이번 전시에서는 LEICHT의 주방들이 지닌 재료들의 팔레트와 조명의 온도를 보며 그 톤을 잡았다. 그래서 이 장소에 스며들면서도 활력을 줄 수 있는 방안을 모색했다.
이곳은 방문객의 위치에 따라 장면이 달라지는 ‘건축적 산책로(Architectural promenade)’를 컨셉으로 지닌다. 이러한 서사적 경험에서 각각의 주방이 지닌 아우라를 방해하지 않고, 오히려 그 매력을 더욱 풍부하게 만드는 방안을 고심했다. 내부로 진입한 방문객은 자연스럽게 왼쪽의 밝게 빛나는 스툴들이 쌓여진 탑과 마주하게 된다. 바닥과 유사한 톤에서 시작한 스툴은 점점 오렌지로 물들고 회전하며 쌓인다. 위로 올라가는 시선에 맞춰 발걸음을 옮기면 가벽 뒤에 숨겨져 있던 주방들이 우아하게 드러난다.
이곳은 벽면과 천장이 모두 어두운 검정색이라 자칫 그 분위기가 너무 무거울 수 있다. 그래서 동선이나 주방에 방해 받지 않는 위치에 오브제들을 적절히 배치하면서 때로는 검정색으로 사라지고, 때로는 색상이 드러나 전체 공간에 활력을 줄 수 있도록 했다. 방문객은 위치에 따라 이들의 미묘하게 달라지는 표정을 발견하게 된다. 반대편 복도 끝에는 붉은 색의 세로형 책장을 두어 마지막으로 도달하게 될 회의공간을 암시한다. 이 색상은 회의공간을 구성하는 빈티지 레드의 CH88 의자에서 왔고, 이곳을 통일감있는 하나의 장소로 만들어준다.
이번 작업이 LEICHT가 추구하는 가치와 조화롭게 어우러져 방문객들에게 좋은 경험으로 기억되길 희망한다.
LEICHT는 90여년 전통의 독일 프리미엄 주방가구로서 건축적 주방(The Architectural Kitchen)을 표방한다. 장식이나 기교없이, 아름다운 비례와 구성, 무게감있는 좋은 재료와 간결한 형태, 불필요한 요소들의 노출을 최소화하는 최첨단의 디테일을 구사한다. 유행에 흔들리지 않고 시대를 초월하는 묵직하고 품위있는 디자인이다.
처음 의뢰를 받았을 때, LEICHT가 추구하는 가치가 건축적 가구로 탄생한 Op 시리즈와 교집합이 많다고 느꼈다. ‘Form-Functional Archi-Furniture’의 주제로 만들어진 Op 시리즈 역시 장식보다는 건축의 순수하고 필수적인 알파벳인 보와 기둥, 수평판을 소재로 디자인되었다. 과거와 현대의 모범적인 사례들을 분석하며 최적의 비례를 찾았고, 고정된 기능을 추구하기보다는 사용자들의 창의적인 활용을 초대하고, 결과물의 형태 그 자체로서 스스로 공간의 분위기를 만드는 건축적 오브제로 의도되었다. 색상은 형태와 비례를 결정하는 보와 기둥의 구조체를 강조하기 위해 사용되었는데, 존재감이 과하지 않도록 수평판에는 주변을 은은하게 반사하는 검정색을 적용했다. 전체적으로 색상은 색면추상회화처럼 작업의 개념적이고 추상적인 측면을 강조하고 공간의 분위기를 형성한다.
이번 전시에서는 LEICHT의 주방들이 지닌 재료들의 팔레트와 조명의 온도를 보며 그 톤을 잡았다. 그래서 이 장소에 스며들면서도 활력을 줄 수 있는 방안을 모색했다.
이곳은 방문객의 위치에 따라 장면이 달라지는 ‘건축적 산책로(Architectural promenade)’를 컨셉으로 지닌다. 이러한 서사적 경험에서 각각의 주방이 지닌 아우라를 방해하지 않고, 오히려 그 매력을 더욱 풍부하게 만드는 방안을 고심했다. 내부로 진입한 방문객은 자연스럽게 왼쪽의 밝게 빛나는 스툴들이 쌓여진 탑과 마주하게 된다. 바닥과 유사한 톤에서 시작한 스툴은 점점 오렌지로 물들고 회전하며 쌓인다. 위로 올라가는 시선에 맞춰 발걸음을 옮기면 가벽 뒤에 숨겨져 있던 주방들이 우아하게 드러난다.
이곳은 벽면과 천장이 모두 어두운 검정색이라 자칫 그 분위기가 너무 무거울 수 있다. 그래서 동선이나 주방에 방해 받지 않는 위치에 오브제들을 적절히 배치하면서 때로는 검정색으로 사라지고, 때로는 색상이 드러나 전체 공간에 활력을 줄 수 있도록 했다. 방문객은 위치에 따라 이들의 미묘하게 달라지는 표정을 발견하게 된다. 반대편 복도 끝에는 붉은 색의 세로형 책장을 두어 마지막으로 도달하게 될 회의공간을 암시한다. 이 색상은 회의공간을 구성하는 빈티지 레드의 CH88 의자에서 왔고, 이곳을 통일감있는 하나의 장소로 만들어준다.
이번 작업이 LEICHT가 추구하는 가치와 조화롭게 어우러져 방문객들에게 좋은 경험으로 기억되길 희망한다.
