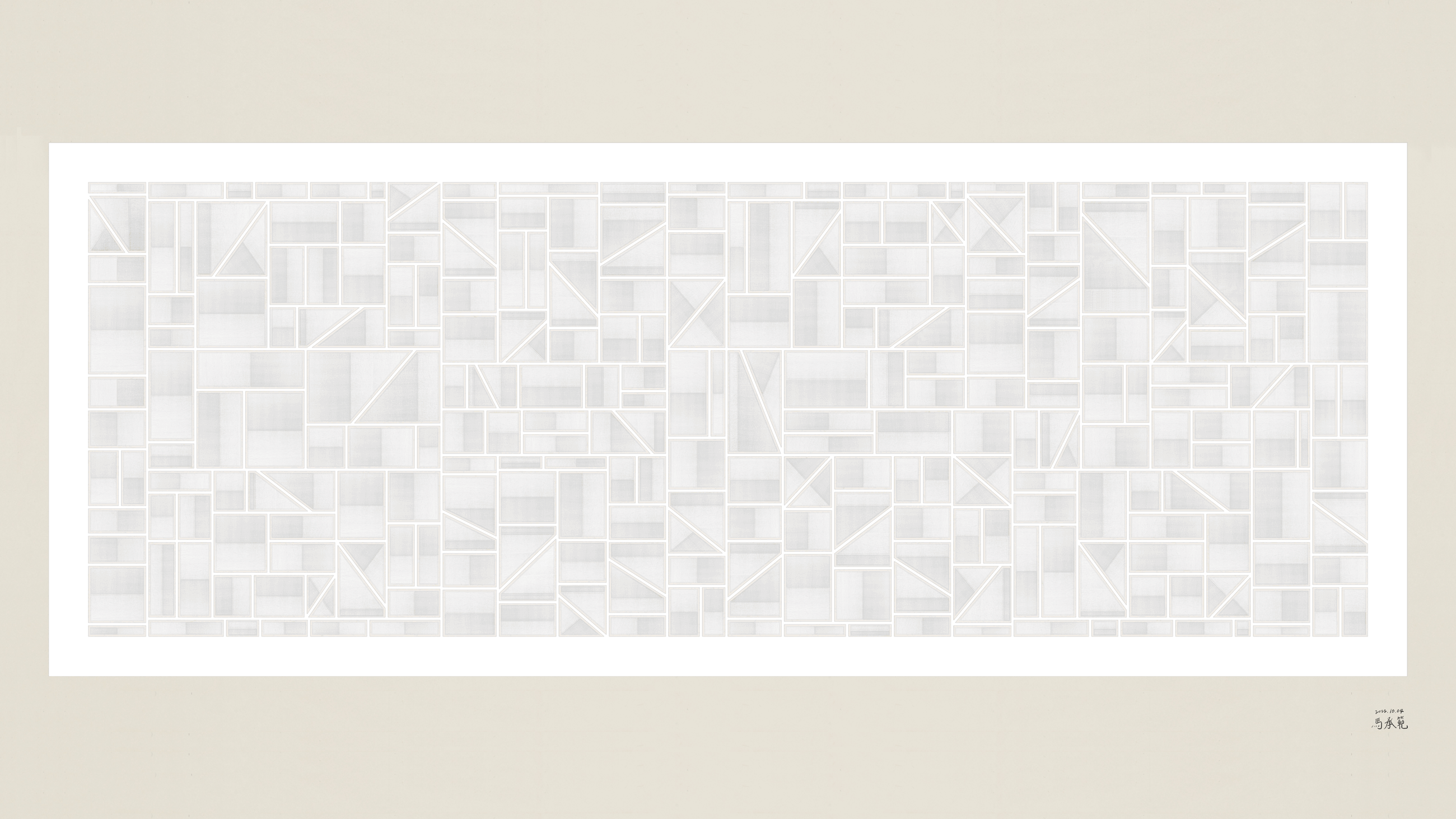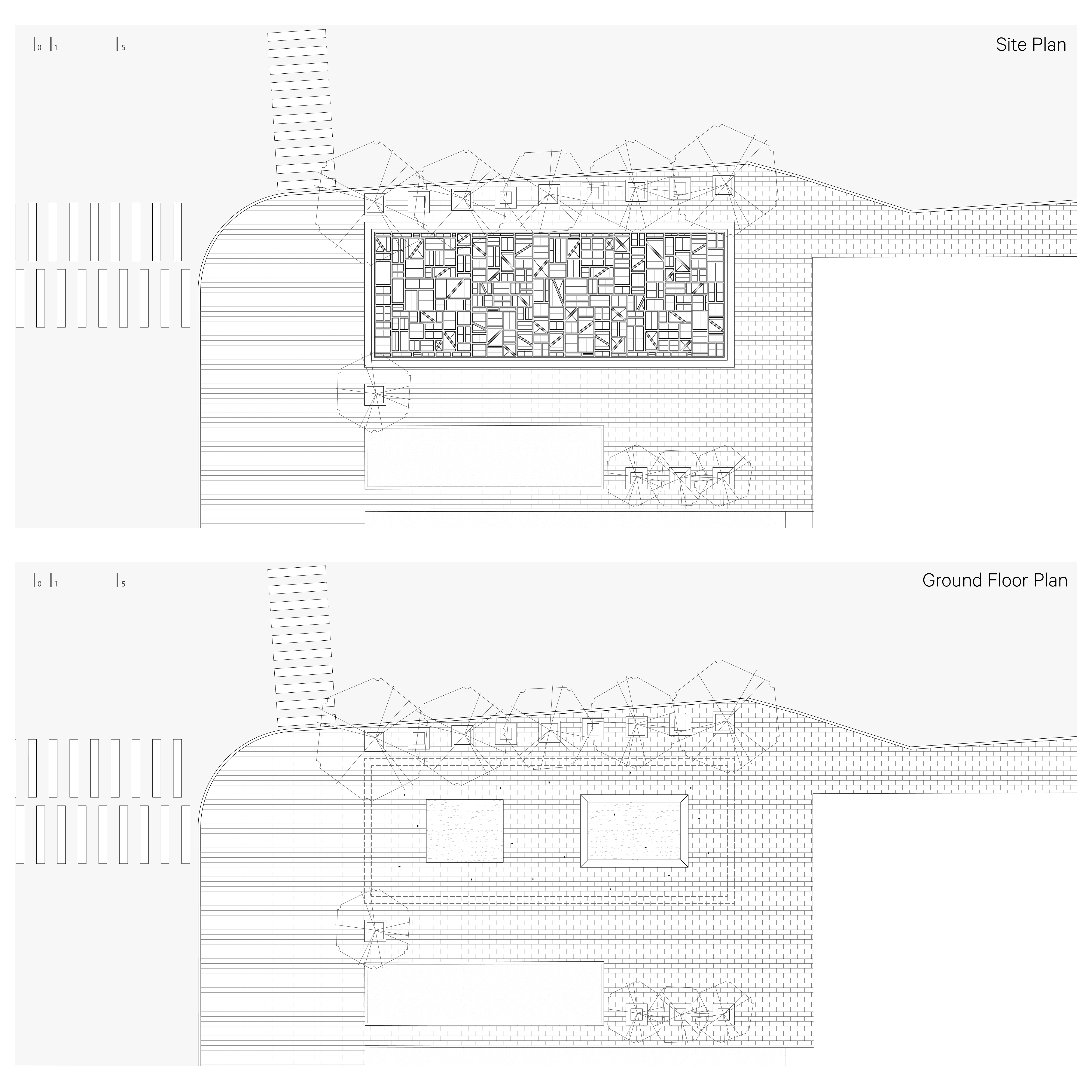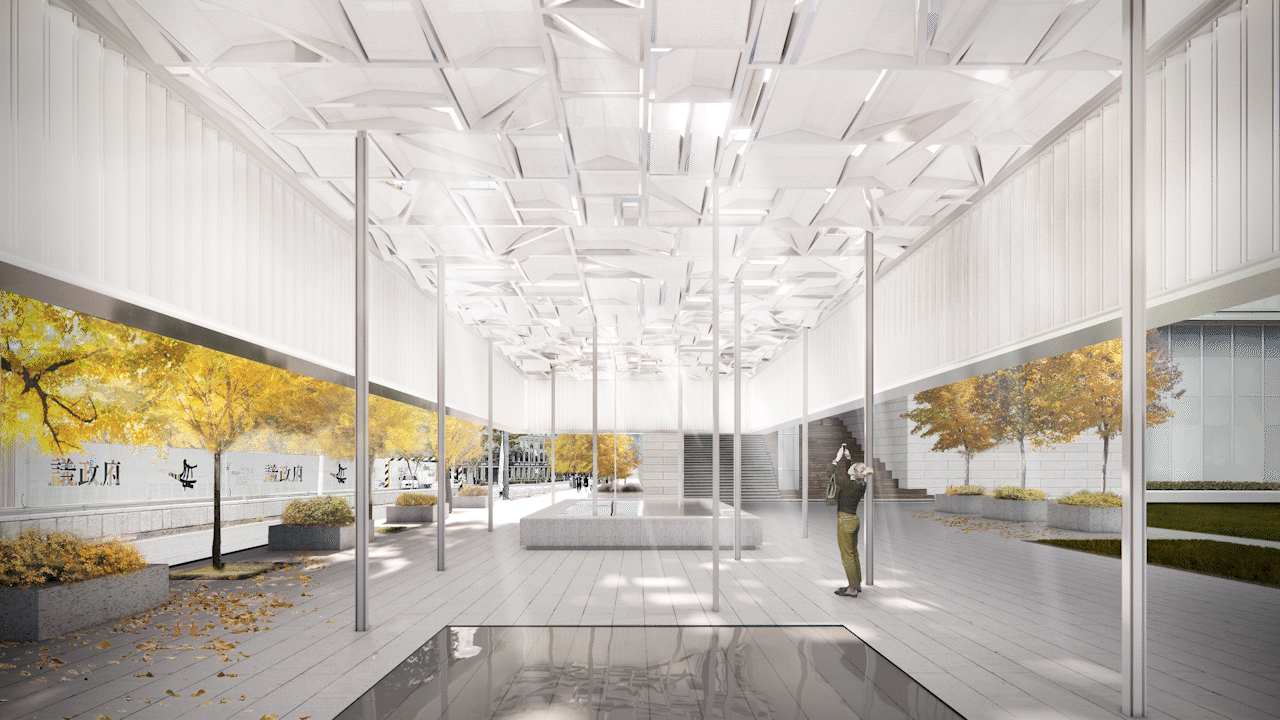Jogakbo
Pavilion of the National Museum of Korean Contemporary History














Jogakbo
Location : Seoul, Korea
Period : 2021.04 - 2022.10 (SD)
Design : SeungBum Ma, Hyebin Park
In spite of its symbolic location- GwangHwaMoon in Seoul, National Museum of Korean Contemporary History (MUCH) has an issue with attracting people due to not only the opaque facade and exclusive atmosphere, but also discouraging a wide set back distance from the pedestrian road. How can the museum communicate with the public and invite them while expressing its identity? MUCH initiated a small pavilion project to resolve this issue.
MUCH covers incredibly complex and diverse contents of modern Korean history that are ideologically sensitive and debatable. What architectural motif would it be to project its identity while integrating the dynamics and complexity? A concept that delivers Korean culture but is not too traditional, and historical still allows re-interpretation was investigated. And we reached the concept of ‘Jogakbo’- a traditional Korean patchwork.
Jogakbo maintains the individuality of the fragments but integrates them into a beautiful whole. Like a historical fragment that is consistently reinterpreted by perspectives, a three-dimensional module covered with translucent traditional Korean linen gently swings like a mobile and produces constantly changing light and shadows on the ground. In order to activate the module’s movement, steel wires interconnect the modules persistently fluctuating with the wind while balancing the weight. A wind path is introduced between a layer of the Jogakbo module and a glass roof. Also, each module’s three-dimensional shape contributes to the generation of a subtle gradation of light and shadow.
A facade that covers delicately resonating Jogakbo modules is needed to have a formal relationship with the museum’s exterior. White translucent glass and the ‘U’ shaped horizontal metal frame of the museum facade were reinterpreted- Translucent glass panels were assembled like a traditional Korean folding fan. The corrugation of the facade creates a subtle depth in the surface. At night, it emits light like a white lantern. The ‘U’ shaped horizontal elements that frame the translucent glass layer imply the relationship between the museum and the pavilion.
Columns supporting the pavilion have slender proportions to correspond to the trees surrounding the site. Scattered columns and trunks of trees neighboring the pavilion provide the atmosphere of a small forest. The profile of the columns is designed as a reinterpretation of the ‘U’ shaped horizontal frame of the museum, too. Materiality of the surface diminishes its presence by reflecting the surrounding view.
A granite bench at the inside of the pavilion provides a sitting area for the public. Granite is one of the major materials of the museum. Its heaviness counterbalances the bright reverberation of light and shadow of the Jogakbo. There are shallow reflecting ponds (5mm in depth) on the floor and the center of the granite bench. Thin water layers reflect Jogakbo panels’ movement and diffuse a movement of light and shadow. People have a sensual dialog by walking or tapping on the water layer.
A pavilion constantly resonates while reflecting the changes in time, weather, and season. We hope it will become a place for the public to stay and rest in a comfortable atmosphere, and appreciate the spirit of the museum.
MUCH covers incredibly complex and diverse contents of modern Korean history that are ideologically sensitive and debatable. What architectural motif would it be to project its identity while integrating the dynamics and complexity? A concept that delivers Korean culture but is not too traditional, and historical still allows re-interpretation was investigated. And we reached the concept of ‘Jogakbo’- a traditional Korean patchwork.
Jogakbo maintains the individuality of the fragments but integrates them into a beautiful whole. Like a historical fragment that is consistently reinterpreted by perspectives, a three-dimensional module covered with translucent traditional Korean linen gently swings like a mobile and produces constantly changing light and shadows on the ground. In order to activate the module’s movement, steel wires interconnect the modules persistently fluctuating with the wind while balancing the weight. A wind path is introduced between a layer of the Jogakbo module and a glass roof. Also, each module’s three-dimensional shape contributes to the generation of a subtle gradation of light and shadow.
A facade that covers delicately resonating Jogakbo modules is needed to have a formal relationship with the museum’s exterior. White translucent glass and the ‘U’ shaped horizontal metal frame of the museum facade were reinterpreted- Translucent glass panels were assembled like a traditional Korean folding fan. The corrugation of the facade creates a subtle depth in the surface. At night, it emits light like a white lantern. The ‘U’ shaped horizontal elements that frame the translucent glass layer imply the relationship between the museum and the pavilion.
Columns supporting the pavilion have slender proportions to correspond to the trees surrounding the site. Scattered columns and trunks of trees neighboring the pavilion provide the atmosphere of a small forest. The profile of the columns is designed as a reinterpretation of the ‘U’ shaped horizontal frame of the museum, too. Materiality of the surface diminishes its presence by reflecting the surrounding view.
A granite bench at the inside of the pavilion provides a sitting area for the public. Granite is one of the major materials of the museum. Its heaviness counterbalances the bright reverberation of light and shadow of the Jogakbo. There are shallow reflecting ponds (5mm in depth) on the floor and the center of the granite bench. Thin water layers reflect Jogakbo panels’ movement and diffuse a movement of light and shadow. People have a sensual dialog by walking or tapping on the water layer.
A pavilion constantly resonates while reflecting the changes in time, weather, and season. We hope it will become a place for the public to stay and rest in a comfortable atmosphere, and appreciate the spirit of the museum.
대한민국역사박물관은 광화문광장이라는 대한민국의 상징적 장소에 면하고 있으나, 다소 폐쇄적인 입면과 보행로와의 넓은 이격 거리 등으로 인해 방문객들의 유도에 어려움을 겪고 있다. 대중들에게 한 걸음 더 다가갈 수 있는 방법은 무엇일까? 박물관의 정체성을 드러내면서 사람들과 소통하는 방법은 없을까? 우리는 작은 파빌리온을 통해 사람들이 편하게 머물면서 박물관에 관심을 갖게 만드는 방안을 모색하게 되었다.
박물관이 다루는 대한민국의 근현대사는 너무나 복잡하고 다양할 뿐 아니라, 이념적으로도 민감하다. 이러한 복잡성과 역동성을 존중하면서도, 하나의 정체성으로 통합할 수 있는 건축적 모티프는 없을까? 한국적이지만 너무 전통적이지 않은, 역사적이지만 현대적으로 재해석될 수 있는 컨셉을 찾고자 하였다. 그리고 조각보에 도달했다.
조각보는 각각의 파편들이 자신의 의미를 유지하면서도, 서로 조합되어 하나의 아름다운 전체를 형성한다. 역사적 파편이 관점에 따라 끊임없이 재해석되는 것처럼, 빛을 투과하는 마 소재의 패브릭으로 감싸진 입체적 모듈은, 모빌의 메커니즘을 갖고 살랑살랑 흔들리며 바닥에 끊임없이 변화하는 빛과 그림자를 드리운다. 모듈의 움직임을 유발하기 위하여 조각모듈 레이어와 지붕을 형성하는 유리 레이어 사이에 바람길을 조성하였고, 공기의 움직임에 따라 와이어로 서로 연결된 모듈들이 균형을 맞추며 조금씩 회전한다. 각각의 모듈은 입체적인 단면형태를 지니고 있어서, 미세하게 변화하는 밝음과 어두움의 그라데이션을 바닥에 드리운다.
섬세하게 진동하는 조각보 구조체를 감싸고, 박물관의 연장선으로 인식될 수 있는 파사드가 필요했다. 그래서 박물관 입면의 뽀얀 반투명 유리와 ‘ㄷ’자의 수평부재를 재해석한 형태를 선택하였다. 백색의 반투명 유리는 마치 전통 부채살처럼 접혀서 표면의 입체감과 음영을 만들어내고, 밤에는 화선지처럼 은은하게 주변을 밝혀준다. 유리레이어는 ‘ㄷ’자 모양의 백색 스틸 구조체로 프레임되며 박물관과의 관계성을 암시한다.
구조체를 지지하는 기둥은 파빌리온 주변의 나무 기둥에 대응하는 세장한 비례로 만들어졌다. 그래서 작은 숲 속에 머무는 것과 같은 위요감을 만들고 싶었다. 기둥의 형태는 박물관 입면의 ‘ㄷ’자 단면을 재해석한 모습을 지니며, 표면의 재질감은 주변의 모습을 반사하며 존재감을 최소화한다.
파빌리온의 내부에는 사람들이 앉을 수 있는 화강암 벤치가 놓여진다. 화강암은 박물관을 구성하는 주요 재료들 중 하나이며, 빛과 그림자가 백색으로 진동하는 파빌리온 분위기에 묵직한 무게감을 더한다. 바닥과 화강암벤치의 중앙에는 5mm 정도로 자작하게 깔리는 수공간이 제공되어, 천장의 조각보 모듈을 은은하게 반사하고 빛과 그림자를 주변으로 산란시킨다. 사람들은 얇은 물 위를 밟고 다니면서 파빌리온과 일종의 감각적 대화를 나누게 된다.
파빌리온은 시간과 날씨, 계절의 변화를 끊임없이 담아내며 변화한다. 광화문을 방문하는 사람들이 편하게 머물며 휴식하고, 박물관의 정신을 음미할 수 있는 장소로 거듭나기를 바란다.
박물관이 다루는 대한민국의 근현대사는 너무나 복잡하고 다양할 뿐 아니라, 이념적으로도 민감하다. 이러한 복잡성과 역동성을 존중하면서도, 하나의 정체성으로 통합할 수 있는 건축적 모티프는 없을까? 한국적이지만 너무 전통적이지 않은, 역사적이지만 현대적으로 재해석될 수 있는 컨셉을 찾고자 하였다. 그리고 조각보에 도달했다.
조각보는 각각의 파편들이 자신의 의미를 유지하면서도, 서로 조합되어 하나의 아름다운 전체를 형성한다. 역사적 파편이 관점에 따라 끊임없이 재해석되는 것처럼, 빛을 투과하는 마 소재의 패브릭으로 감싸진 입체적 모듈은, 모빌의 메커니즘을 갖고 살랑살랑 흔들리며 바닥에 끊임없이 변화하는 빛과 그림자를 드리운다. 모듈의 움직임을 유발하기 위하여 조각모듈 레이어와 지붕을 형성하는 유리 레이어 사이에 바람길을 조성하였고, 공기의 움직임에 따라 와이어로 서로 연결된 모듈들이 균형을 맞추며 조금씩 회전한다. 각각의 모듈은 입체적인 단면형태를 지니고 있어서, 미세하게 변화하는 밝음과 어두움의 그라데이션을 바닥에 드리운다.
섬세하게 진동하는 조각보 구조체를 감싸고, 박물관의 연장선으로 인식될 수 있는 파사드가 필요했다. 그래서 박물관 입면의 뽀얀 반투명 유리와 ‘ㄷ’자의 수평부재를 재해석한 형태를 선택하였다. 백색의 반투명 유리는 마치 전통 부채살처럼 접혀서 표면의 입체감과 음영을 만들어내고, 밤에는 화선지처럼 은은하게 주변을 밝혀준다. 유리레이어는 ‘ㄷ’자 모양의 백색 스틸 구조체로 프레임되며 박물관과의 관계성을 암시한다.
구조체를 지지하는 기둥은 파빌리온 주변의 나무 기둥에 대응하는 세장한 비례로 만들어졌다. 그래서 작은 숲 속에 머무는 것과 같은 위요감을 만들고 싶었다. 기둥의 형태는 박물관 입면의 ‘ㄷ’자 단면을 재해석한 모습을 지니며, 표면의 재질감은 주변의 모습을 반사하며 존재감을 최소화한다.
파빌리온의 내부에는 사람들이 앉을 수 있는 화강암 벤치가 놓여진다. 화강암은 박물관을 구성하는 주요 재료들 중 하나이며, 빛과 그림자가 백색으로 진동하는 파빌리온 분위기에 묵직한 무게감을 더한다. 바닥과 화강암벤치의 중앙에는 5mm 정도로 자작하게 깔리는 수공간이 제공되어, 천장의 조각보 모듈을 은은하게 반사하고 빛과 그림자를 주변으로 산란시킨다. 사람들은 얇은 물 위를 밟고 다니면서 파빌리온과 일종의 감각적 대화를 나누게 된다.
파빌리온은 시간과 날씨, 계절의 변화를 끊임없이 담아내며 변화한다. 광화문을 방문하는 사람들이 편하게 머물며 휴식하고, 박물관의 정신을 음미할 수 있는 장소로 거듭나기를 바란다.
