Formative Dialectic
Construction of Architectural Objects




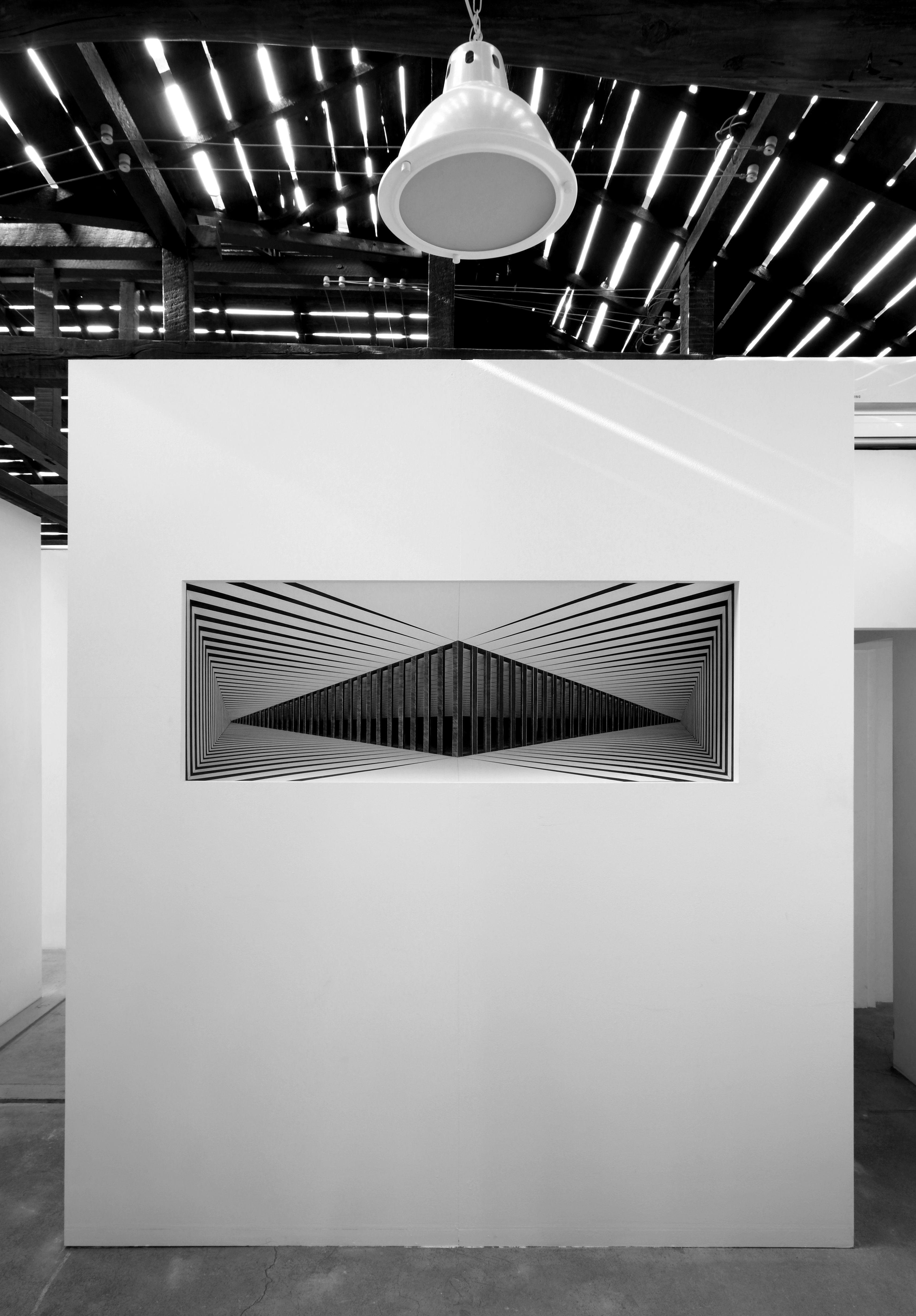

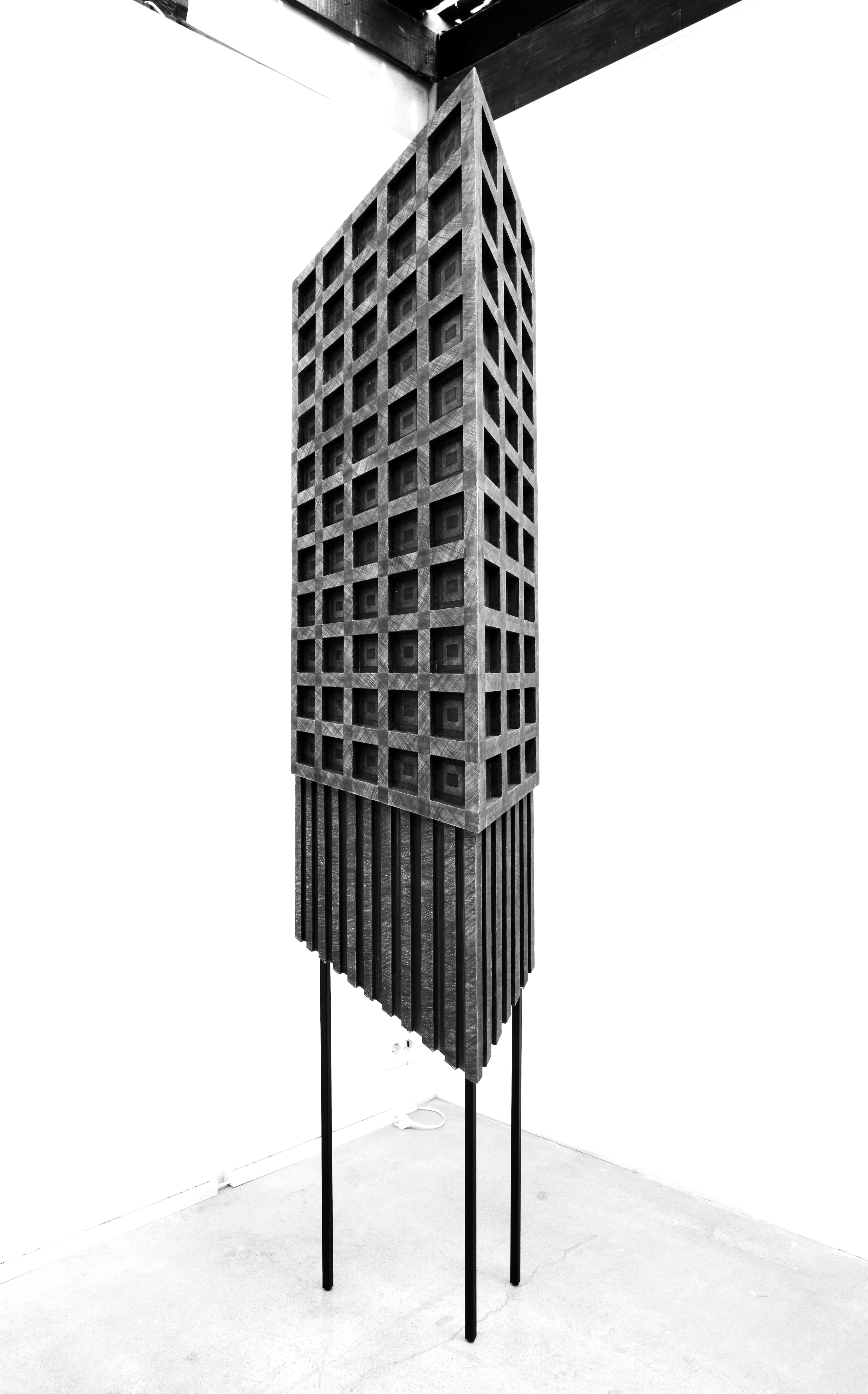
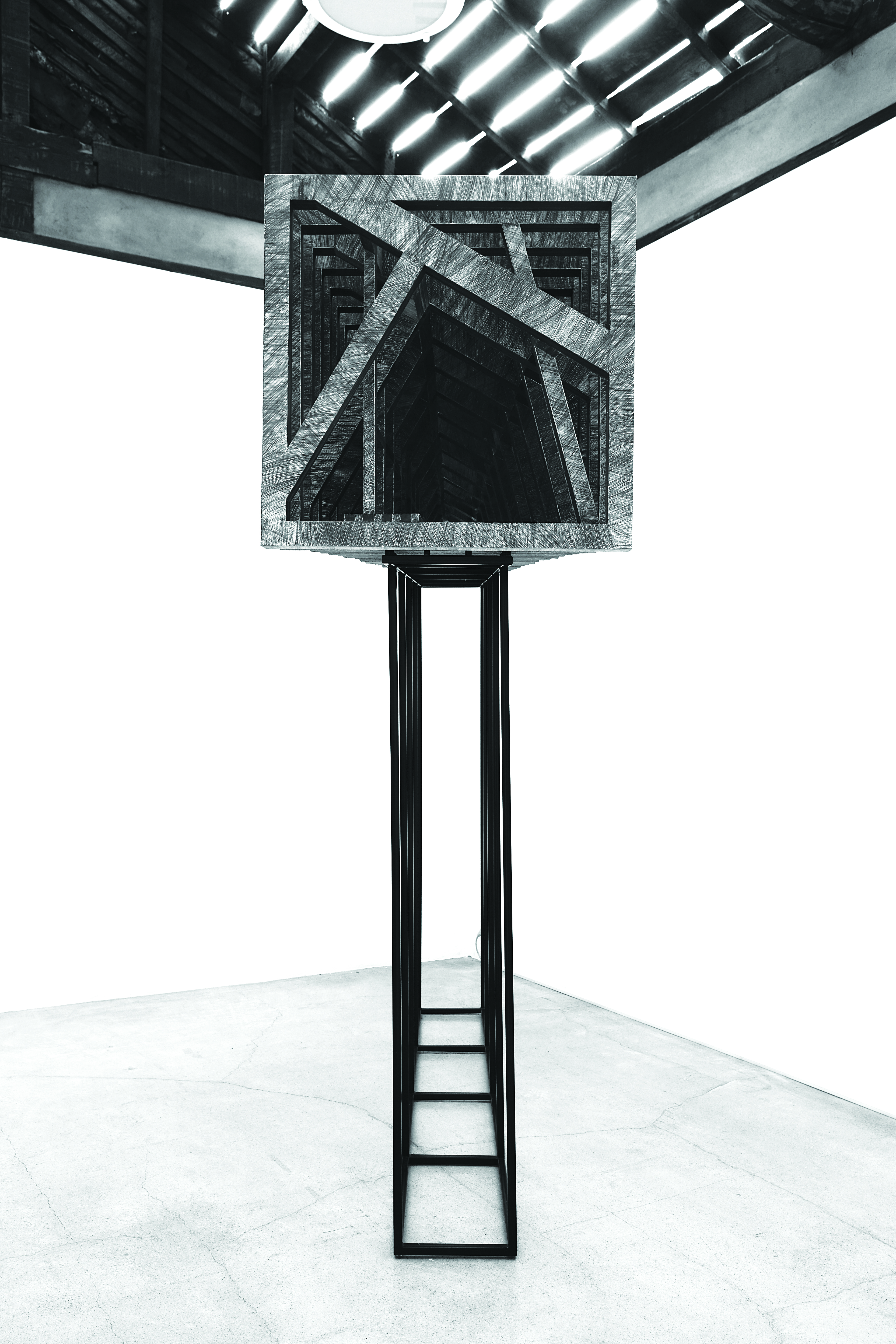
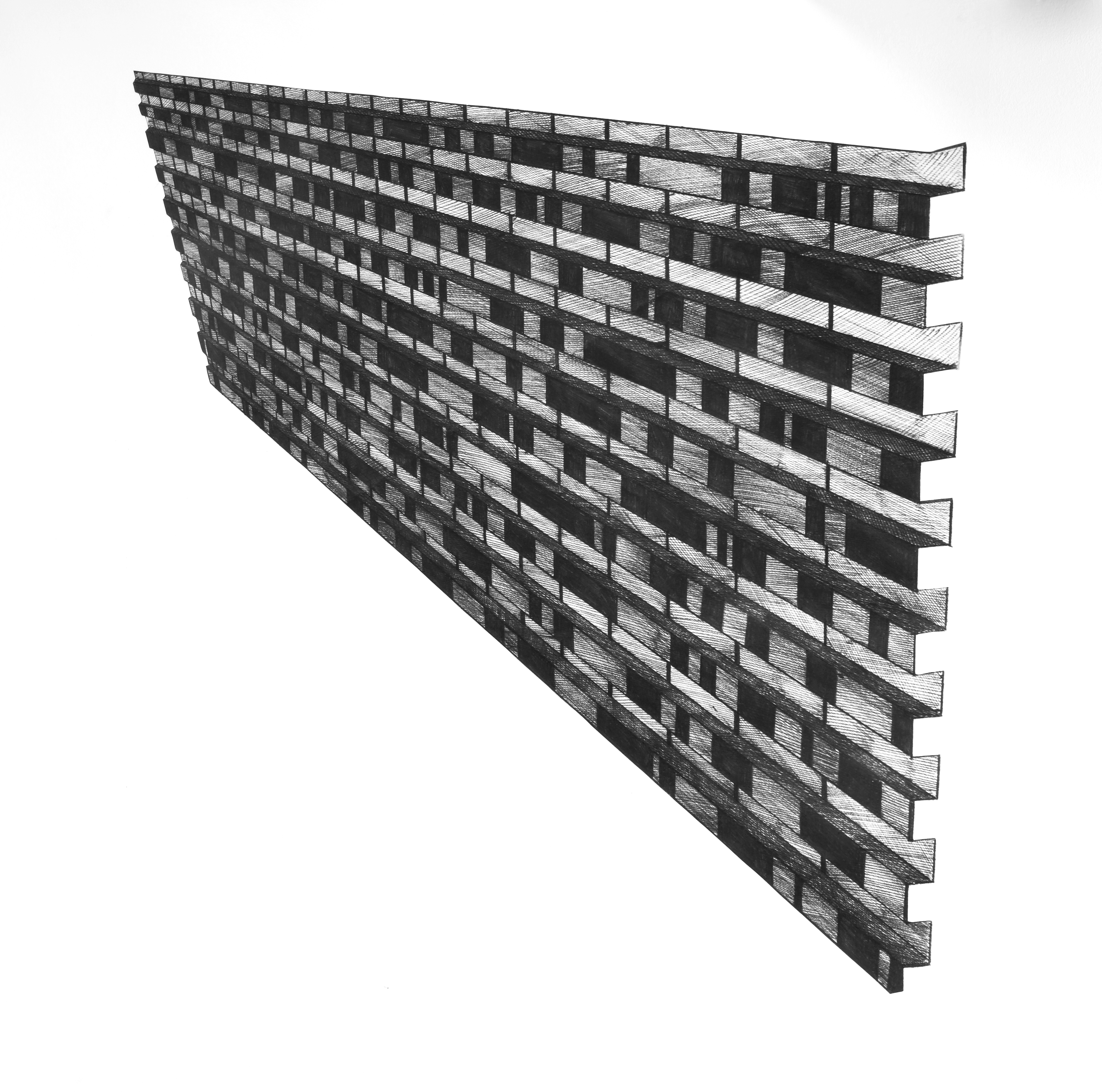
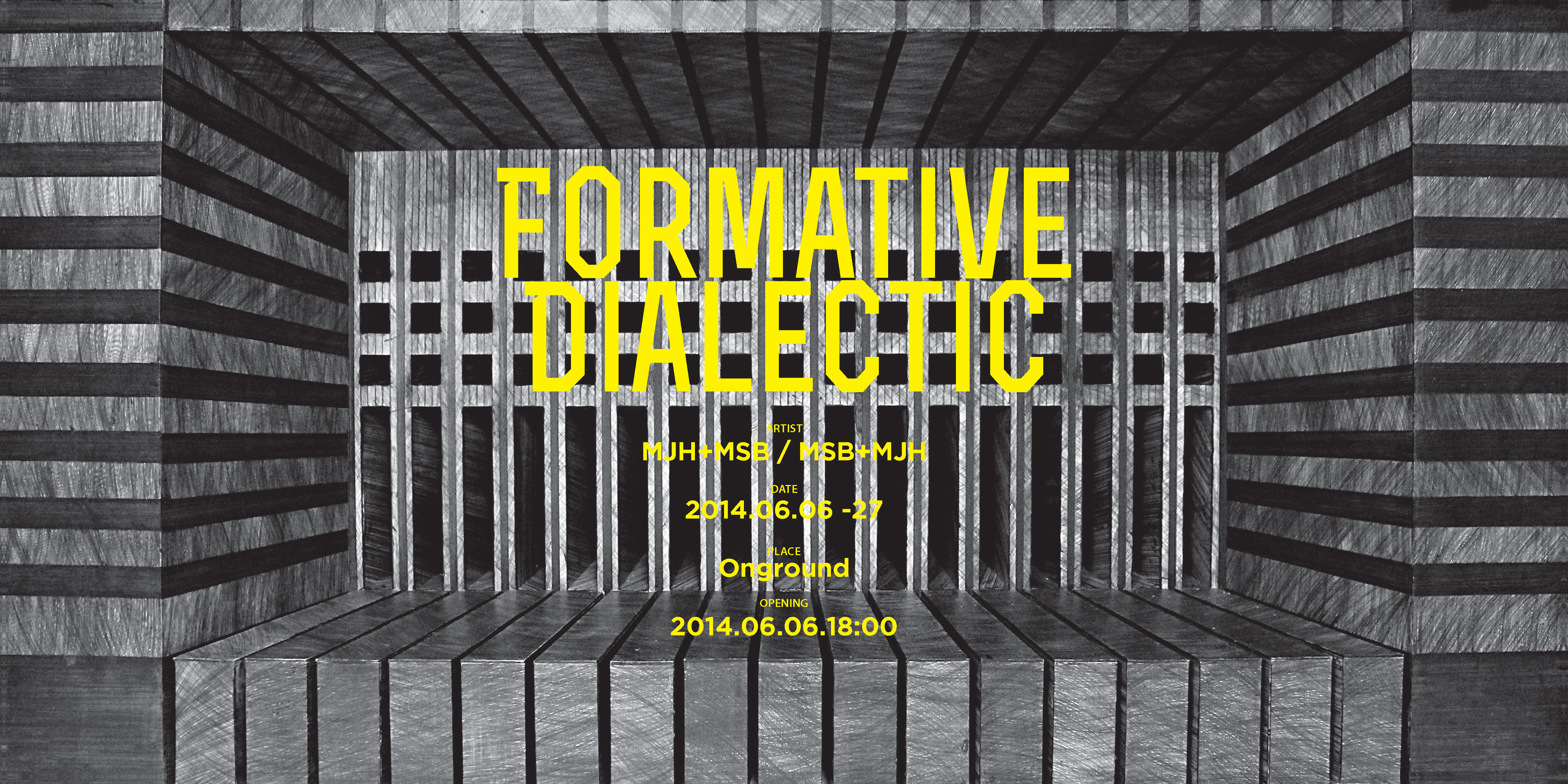



Formative Dialectic
Period : 2012. 06 - 2014. 06
Design : SeungBum Ma + JoonHong Min
Exhibition : OnGround, Seoul
Brochure Design: Sooyoung Kim (Hardboiled)
This work is an experiment and a manifesto as an architect at an attempt to create something that can exude a prompt impression without detailed explanation. It is of clear concept and rational
process tuned by sensitivity and intuition.
One method of form-making approach is based on logical ‘program organization,’ yet, the program is vulnerable and the peculiar building forms devastate the urban landscape by severing morphological references and context. I agree with David Chipperfield’s idea, “The result should not depend on understanding that intellectual rigor, and the result has to be without a story.” The result is
the physicality that reflects an architect’s personal inclination and attitude.
JoonHong Min and I share what architecture values: geometry, proportion, and historical continuity. In his drawings, the repetitive components in cities and history are distilled, and reorganized to make a form that stimulates our common memory as well as imagination. In response to his drawings, I desired to transform them into physical space and form.
Materialization is not merely translation. Architectural elements are scrupulously transformed to deliver a dramatic sense of space by perspective representation's mathematical rules, such as
geometric progression. Plus, structure and details were invented to resist the gravity. Ballpoint pen lines add materiality on paper and elevate its sensation to the space and show the amount of time and endeavors inputted to the work.
Vibration between the explicable and the inexplicable, the subjectivity and the objectivity, the real
and the imagination, I wish you to enjoy what you see and what you feel.
이 작업은 건축가로서의 개인적인 선언이자 실험이다. 나는 아무런 설명 없이도 즉각적인 감동을 줄 수 있는 무엇을 만들고 싶다. 그것은 의도된 개념과 이성적인 과정에 의해 만들어지지만, 언제나 감성과 직관에 의해 조율된다.
나는 프로그램의 논리적 관계가 형태로 이어지는 건축을 배웠다. 하지만 프로그램은 쉽게 변하며, 특이한 형태는 도시경관을 단절시켰다. David Chipperfield의 말처럼, 건축가는 자신의 규칙을 갖고 디자인을 발전시켜야 하지만 그 모든 것은 객관화될 수 없다. 지어진 것은 지어진 것 그 자체로 존재할 뿐이며, 그 모습은 건축가의 취향과 태도를 드러낸다.
나는 기하학과 비례에 근간을 둔 보수적인 건축을 좋아하며, 그 모습이 주변 혹은 역사와 연속성을 유지하길 바란다. 이러한 측면에서 민준홍의 드로잉과 접점이 생긴다. 순수하고 추상화된 건축적 요소들은, 반복되는 질서 속에서 보는 이들의 기억과 상상력을 자극한다. 나는 이것을 실제의 형태와 공간으로 만들고 싶었다.
평면을 입체로 구현하는 과정은 단순한 번역이 아니다. 3차원의 극적인 공간감을 전달하기 위하여, 형태는 재해석되었고 구축의 논리로 등비수열의 투시도법을 적용했다. 또한 실제로 지어질 것을 고려하여 구조와 디테일을 설계했다.
물질화된 표면은 공간의 경험을 증폭시킨다. 종이라는 순수한 캔버스 위에, 볼펜은 자신이 지나간 길을 정직하게 새긴다. 볼펜은 번지지 않으며 진득하다. 표면은 자신에게 얼마나 많은 시간과 노력이 투여되었는지를 보여주며, 공간과 형태에 깊이를 더한다.
설명할 수 있는 것과 설명되지 못하는 것, 객관과 주관, 그리고 실제와 상상의 진동 속에서, 눈에 보이는 것과 그것으로 인해 피어나는 감정을 즐기기를 바란다.
나는 프로그램의 논리적 관계가 형태로 이어지는 건축을 배웠다. 하지만 프로그램은 쉽게 변하며, 특이한 형태는 도시경관을 단절시켰다. David Chipperfield의 말처럼, 건축가는 자신의 규칙을 갖고 디자인을 발전시켜야 하지만 그 모든 것은 객관화될 수 없다. 지어진 것은 지어진 것 그 자체로 존재할 뿐이며, 그 모습은 건축가의 취향과 태도를 드러낸다.
나는 기하학과 비례에 근간을 둔 보수적인 건축을 좋아하며, 그 모습이 주변 혹은 역사와 연속성을 유지하길 바란다. 이러한 측면에서 민준홍의 드로잉과 접점이 생긴다. 순수하고 추상화된 건축적 요소들은, 반복되는 질서 속에서 보는 이들의 기억과 상상력을 자극한다. 나는 이것을 실제의 형태와 공간으로 만들고 싶었다.
평면을 입체로 구현하는 과정은 단순한 번역이 아니다. 3차원의 극적인 공간감을 전달하기 위하여, 형태는 재해석되었고 구축의 논리로 등비수열의 투시도법을 적용했다. 또한 실제로 지어질 것을 고려하여 구조와 디테일을 설계했다.
물질화된 표면은 공간의 경험을 증폭시킨다. 종이라는 순수한 캔버스 위에, 볼펜은 자신이 지나간 길을 정직하게 새긴다. 볼펜은 번지지 않으며 진득하다. 표면은 자신에게 얼마나 많은 시간과 노력이 투여되었는지를 보여주며, 공간과 형태에 깊이를 더한다.
설명할 수 있는 것과 설명되지 못하는 것, 객관과 주관, 그리고 실제와 상상의 진동 속에서, 눈에 보이는 것과 그것으로 인해 피어나는 감정을 즐기기를 바란다.
