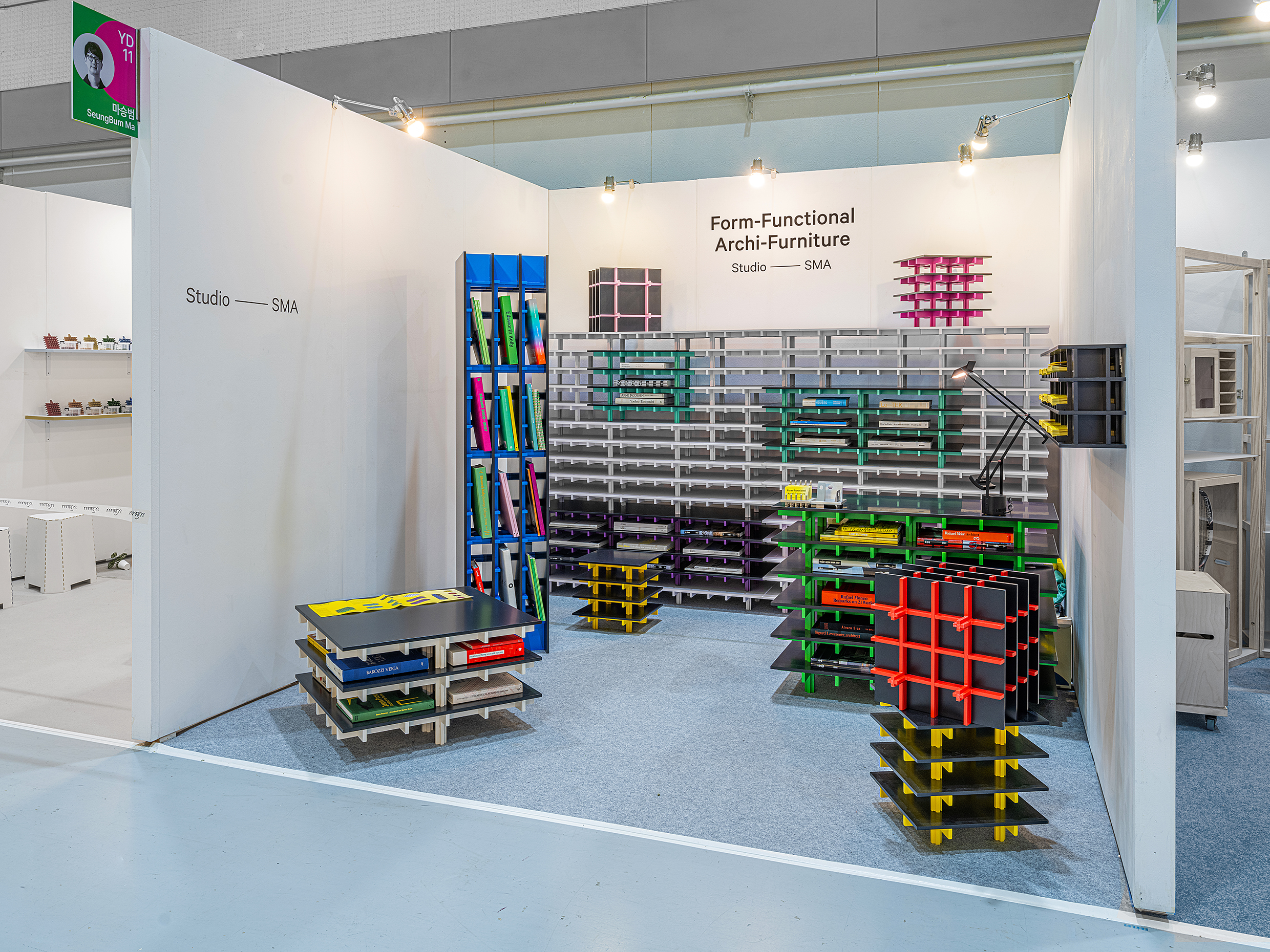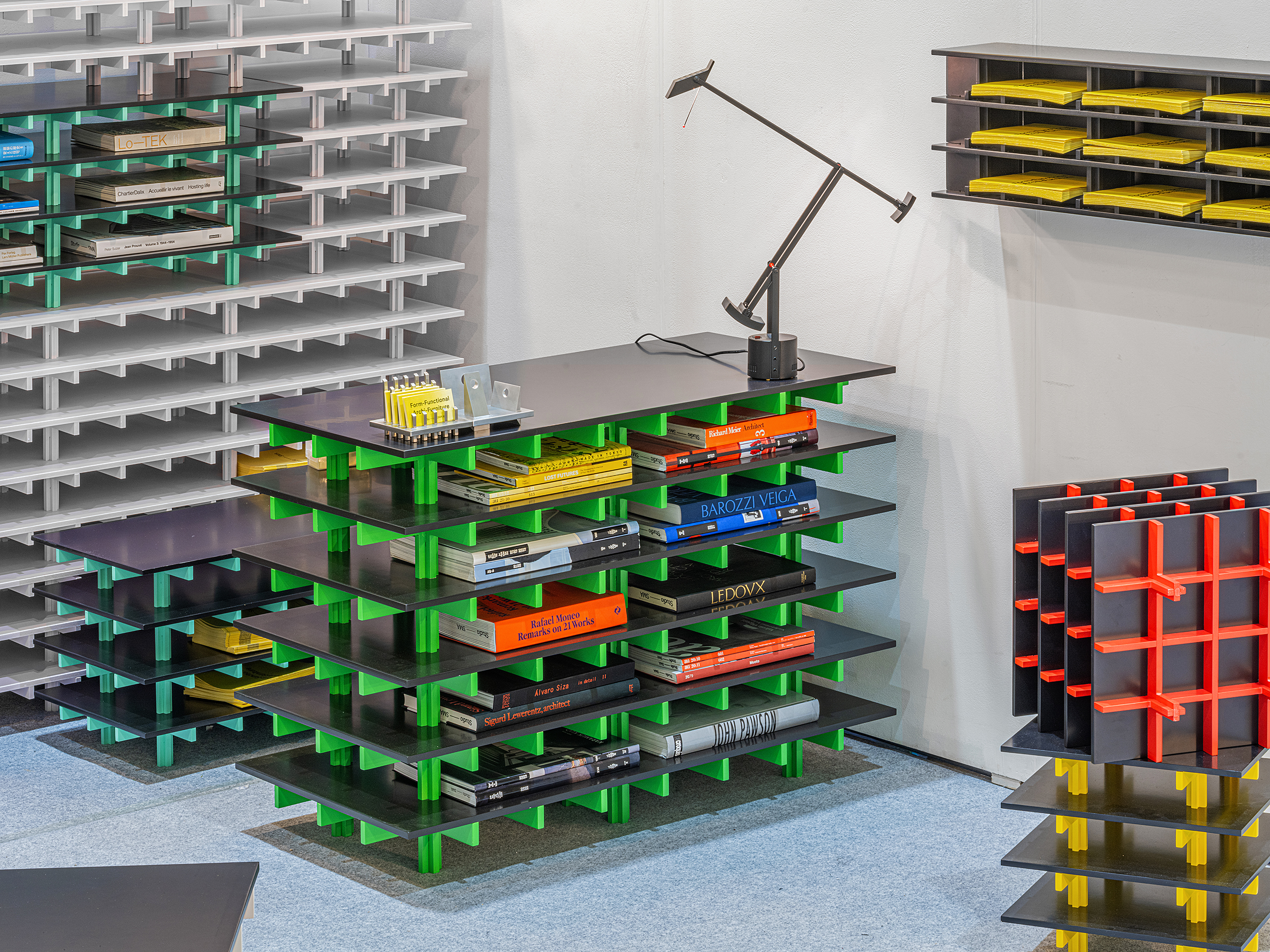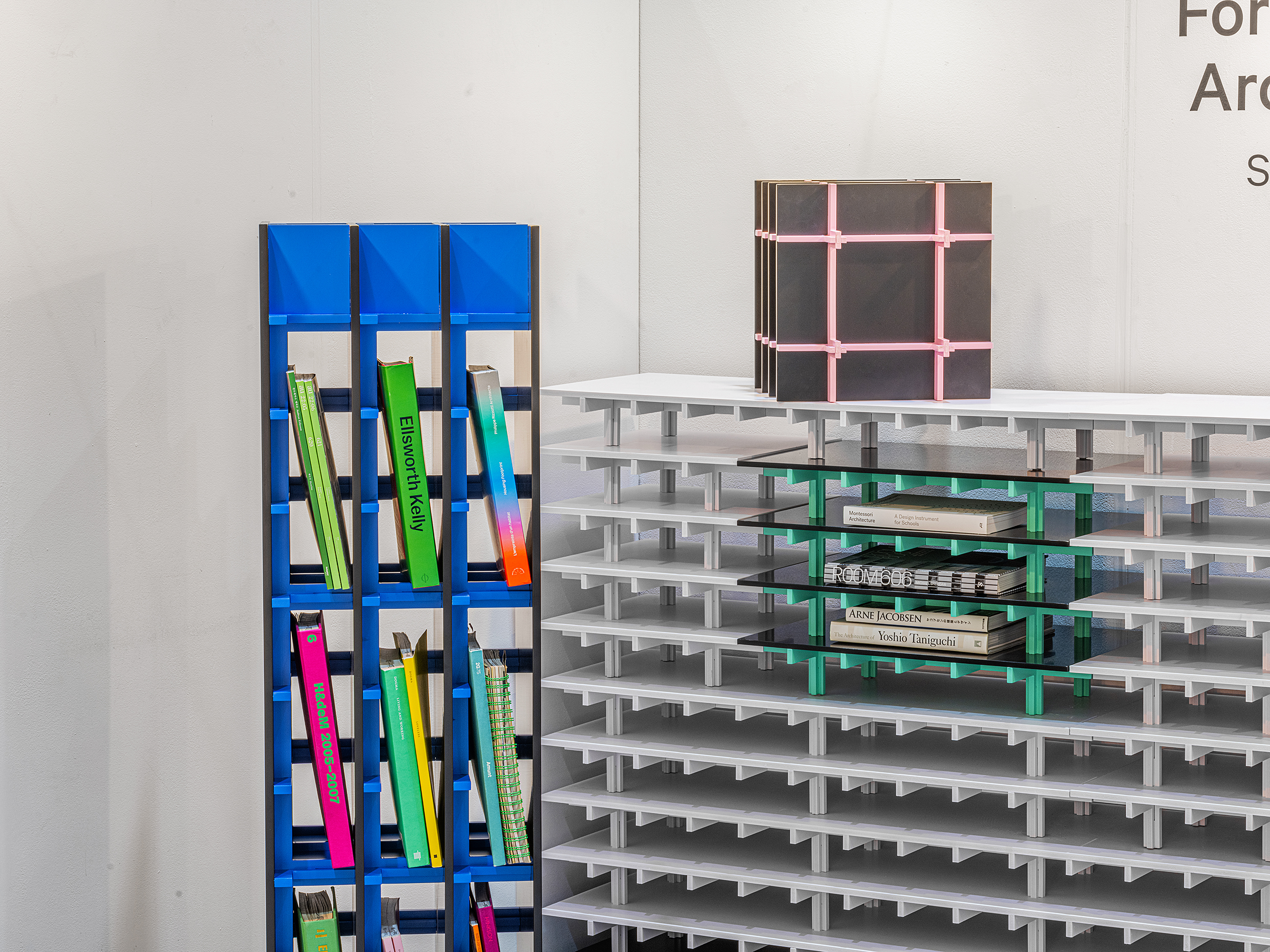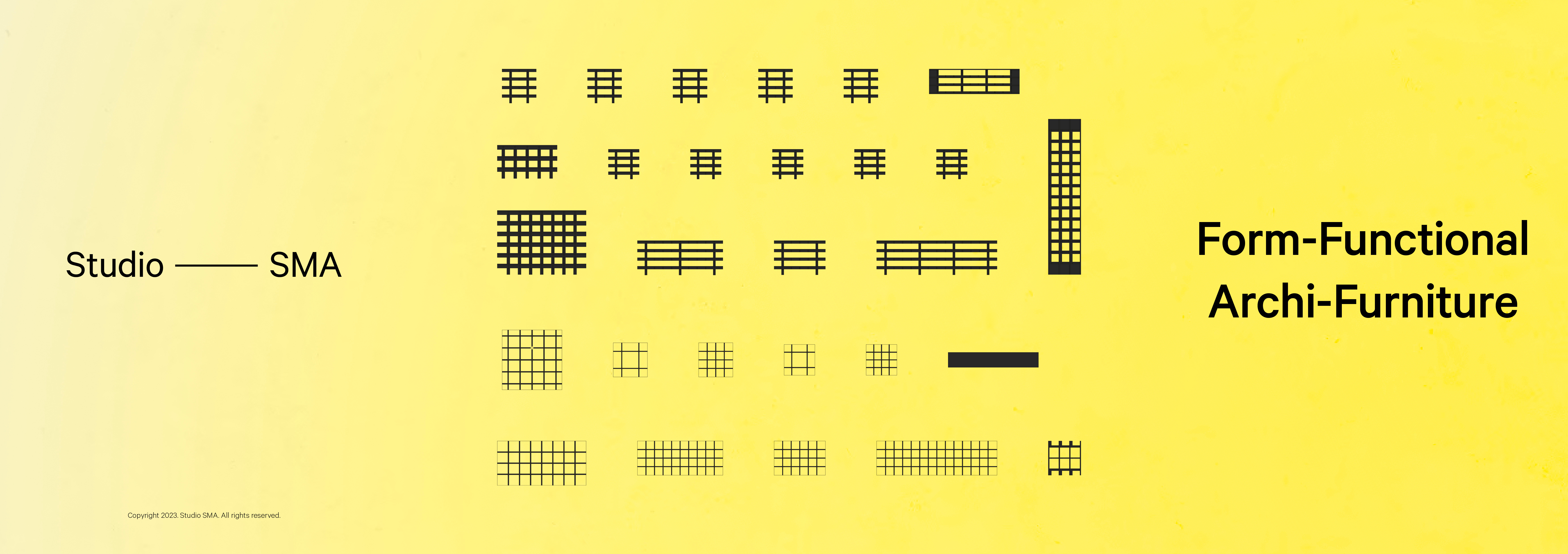Form-Functional Archi-Furniture
Architectural Furniture Design
Received SDF 2023 Young Designer Award
Selected as the SDF 2023 Young Designer Ambassador
Op.1 (2023) | 1040(w) x 520(d) x 750(h)
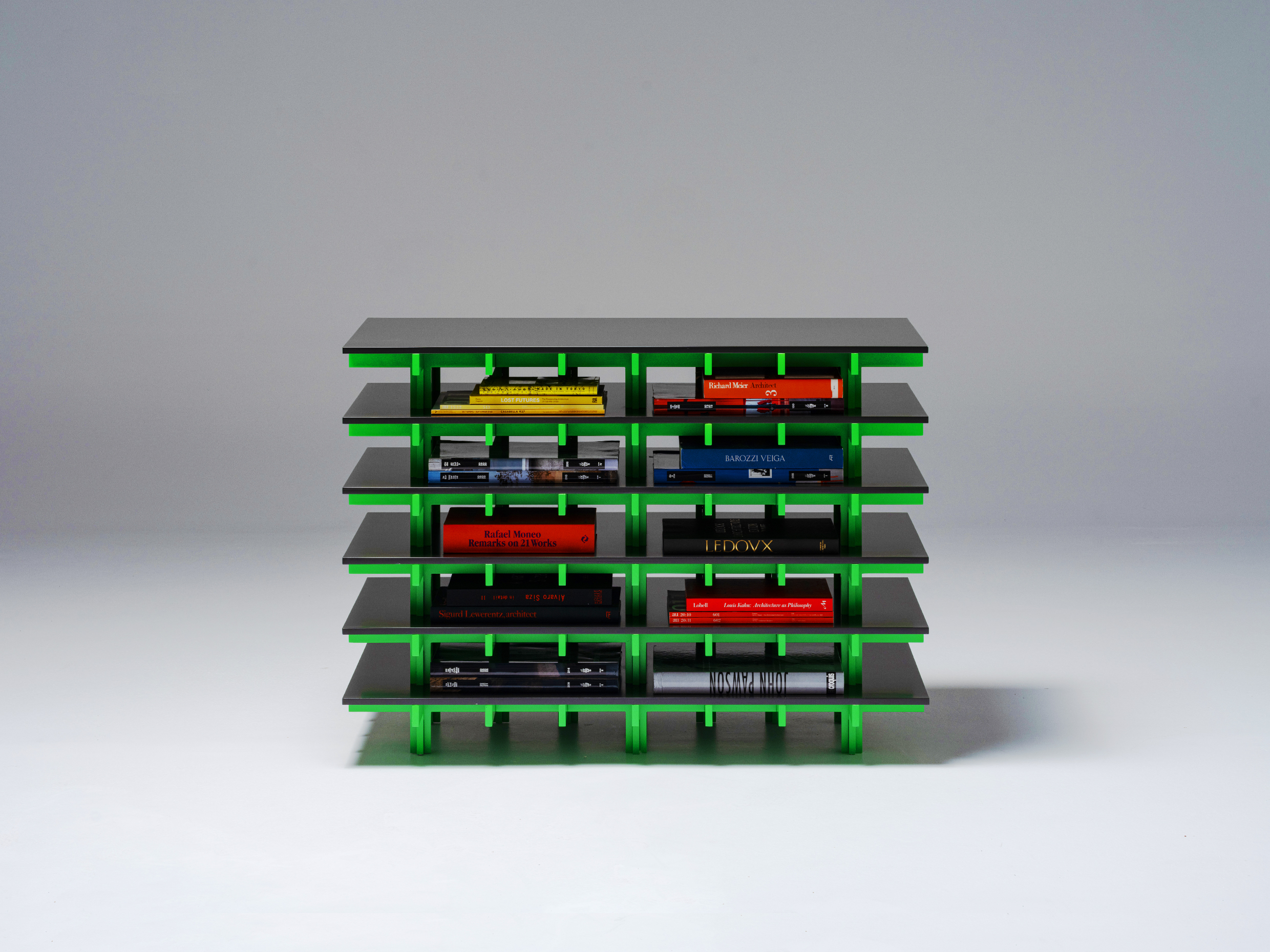
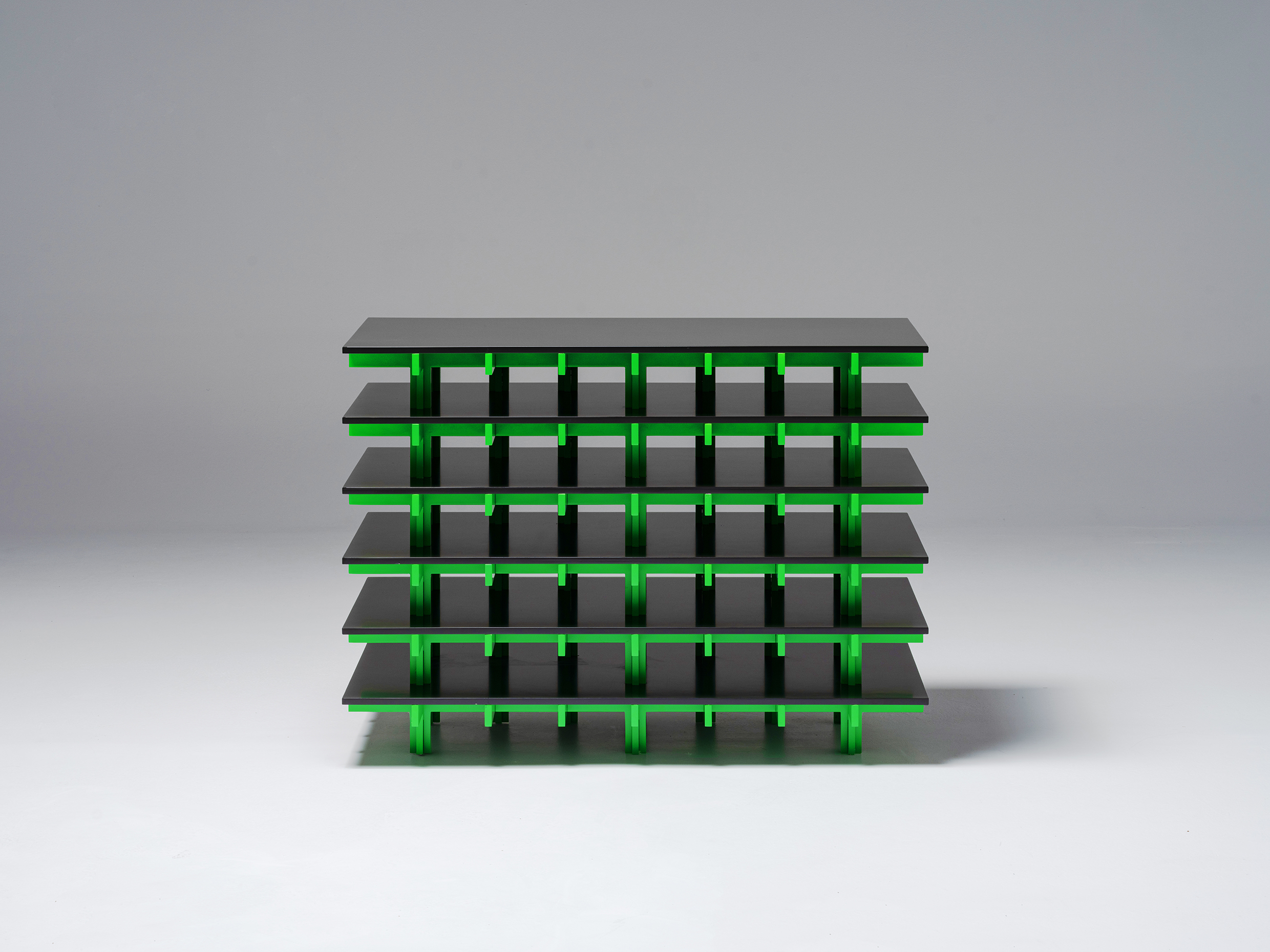
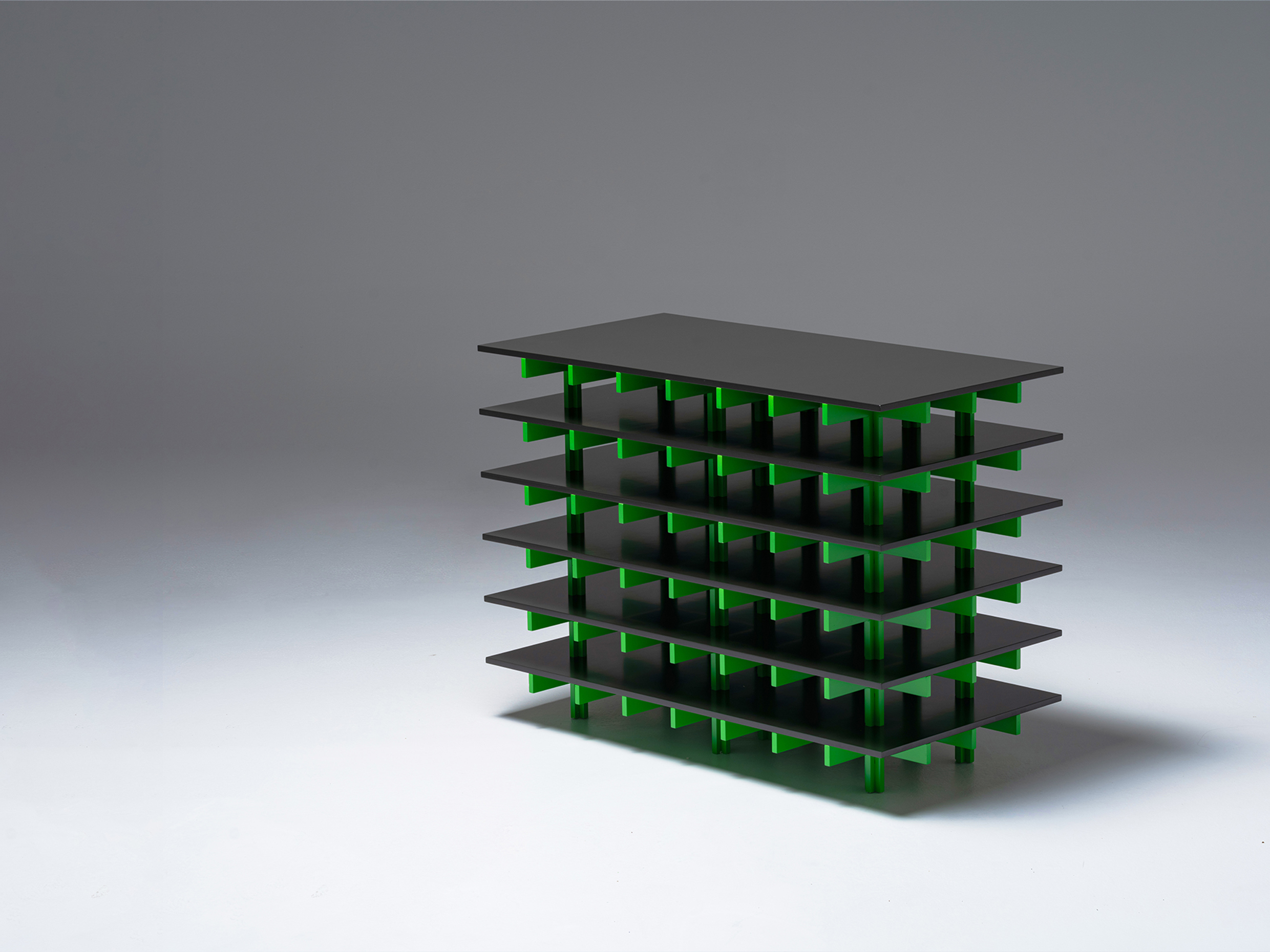
Op.2 (2023) | 382(w) x 400(d) x 1820(h)

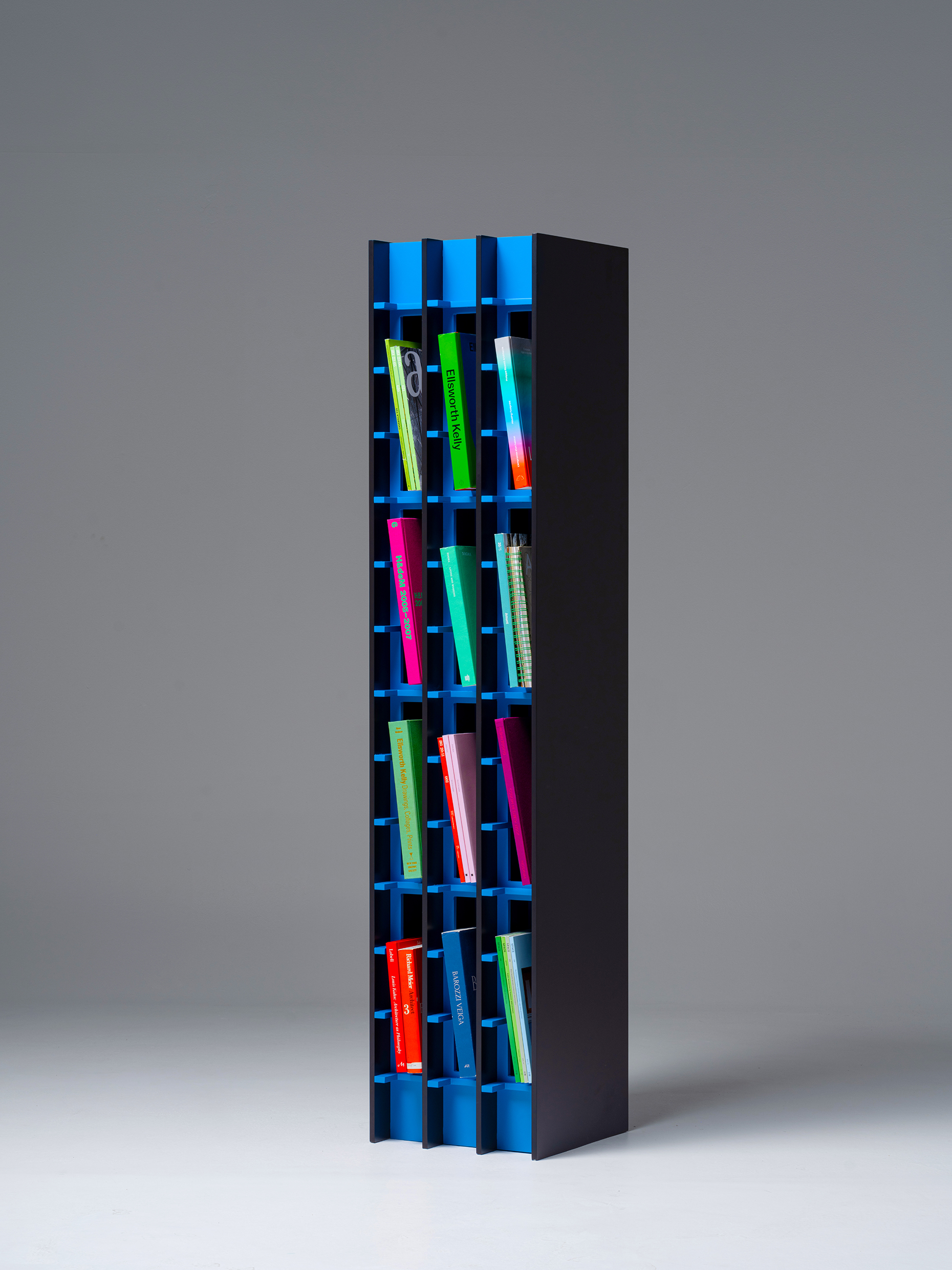
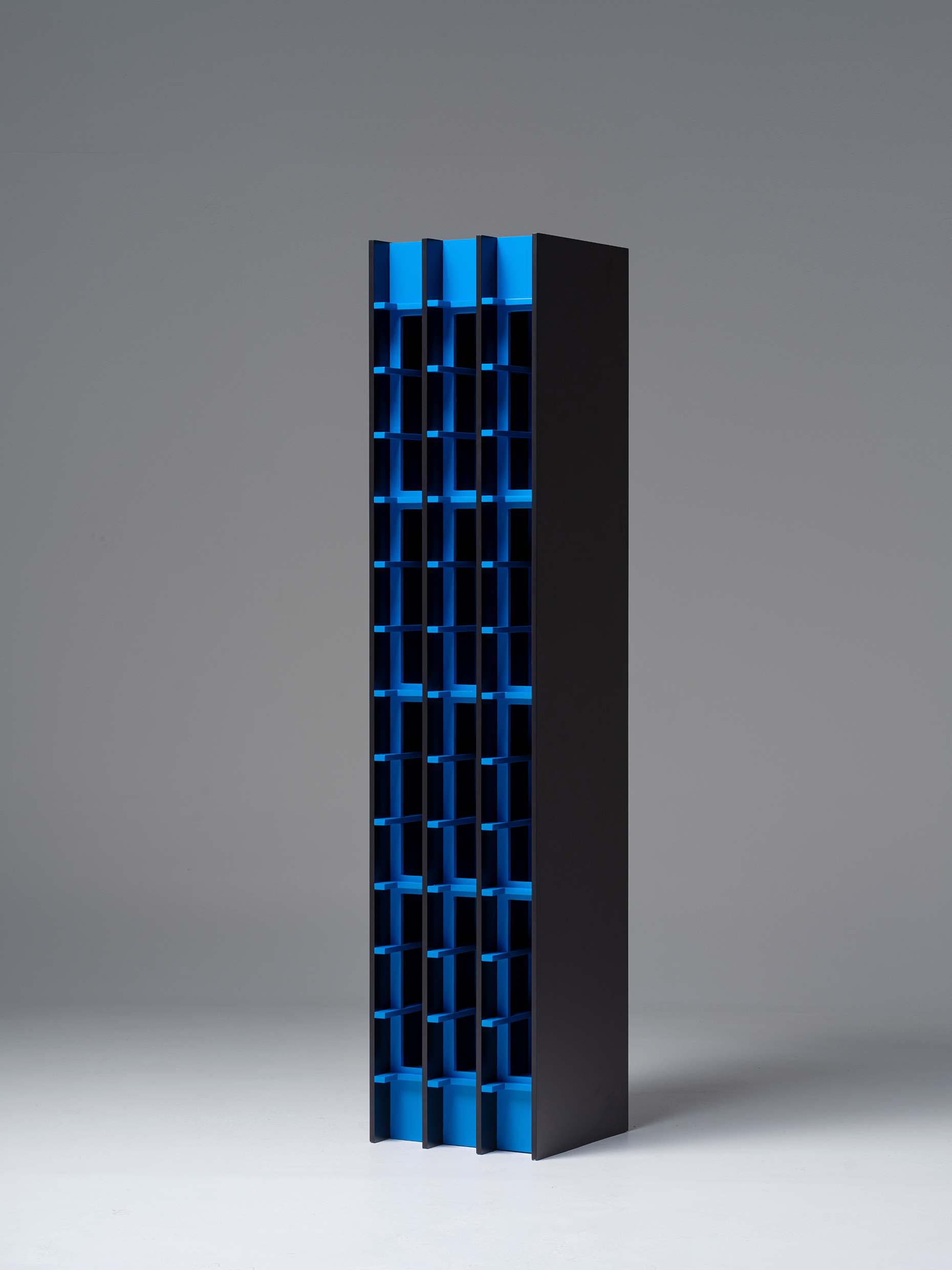
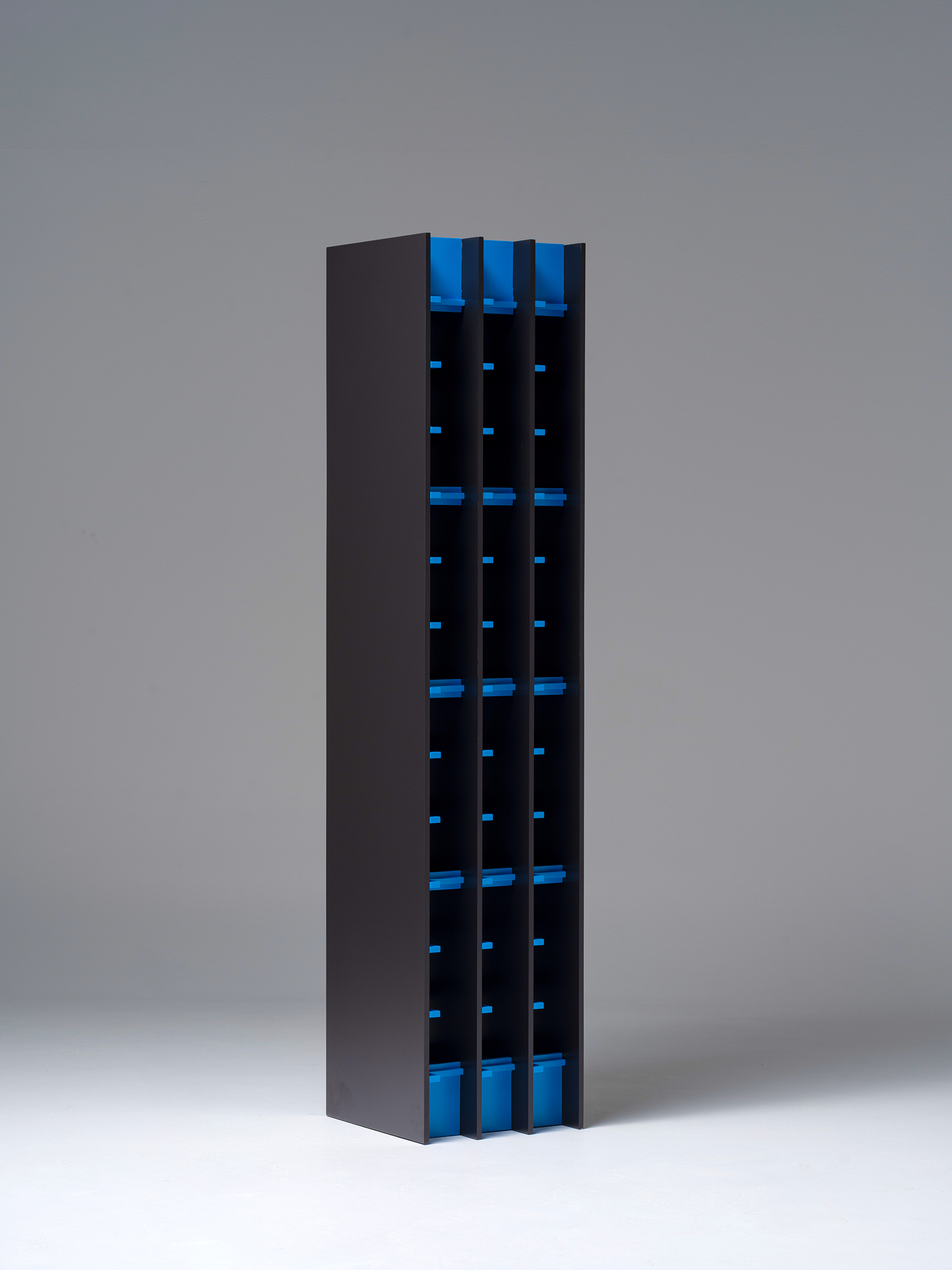
Op.1-2 (2023) | 1000(w) x 400(d) x 400(h)

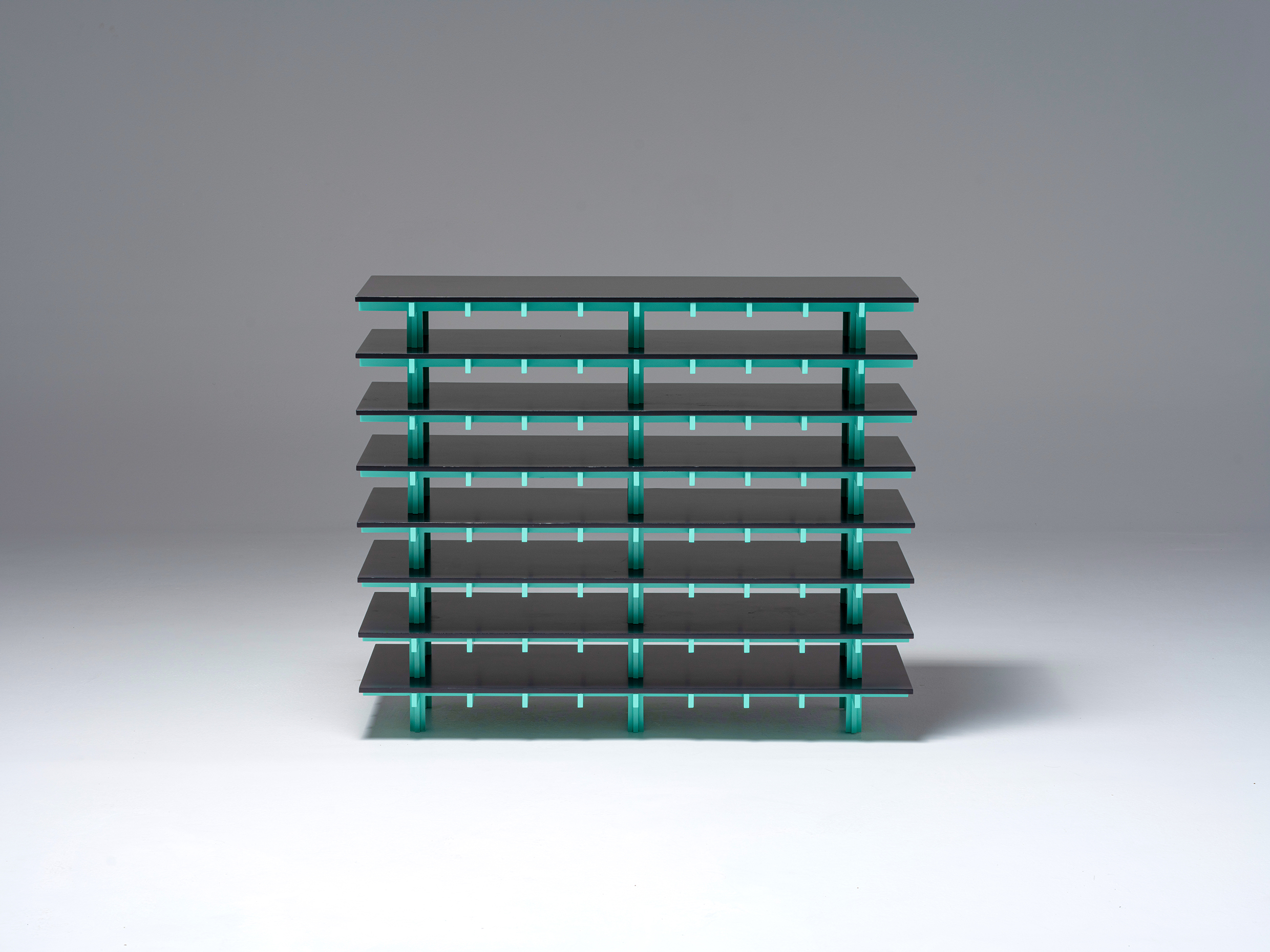
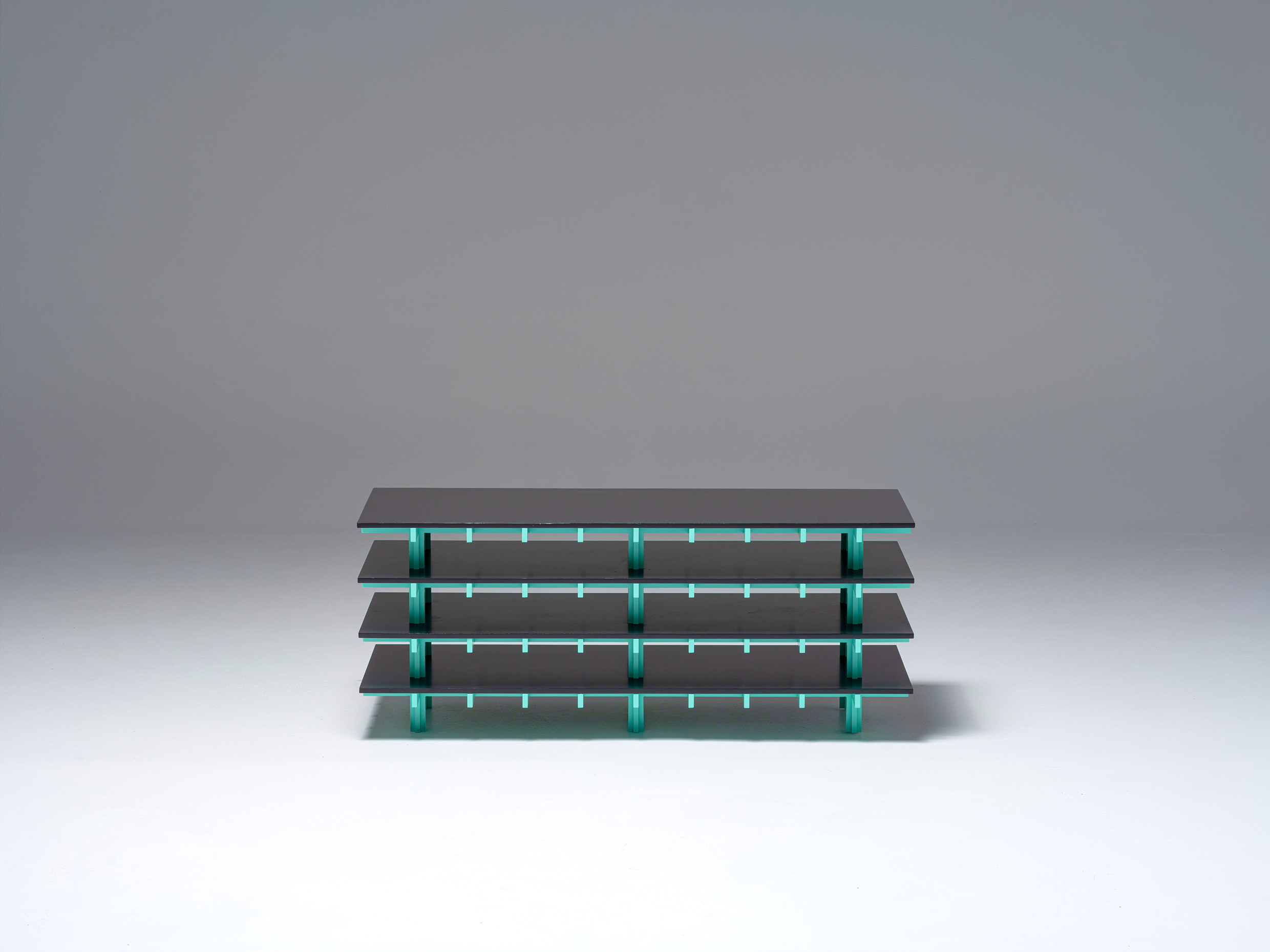
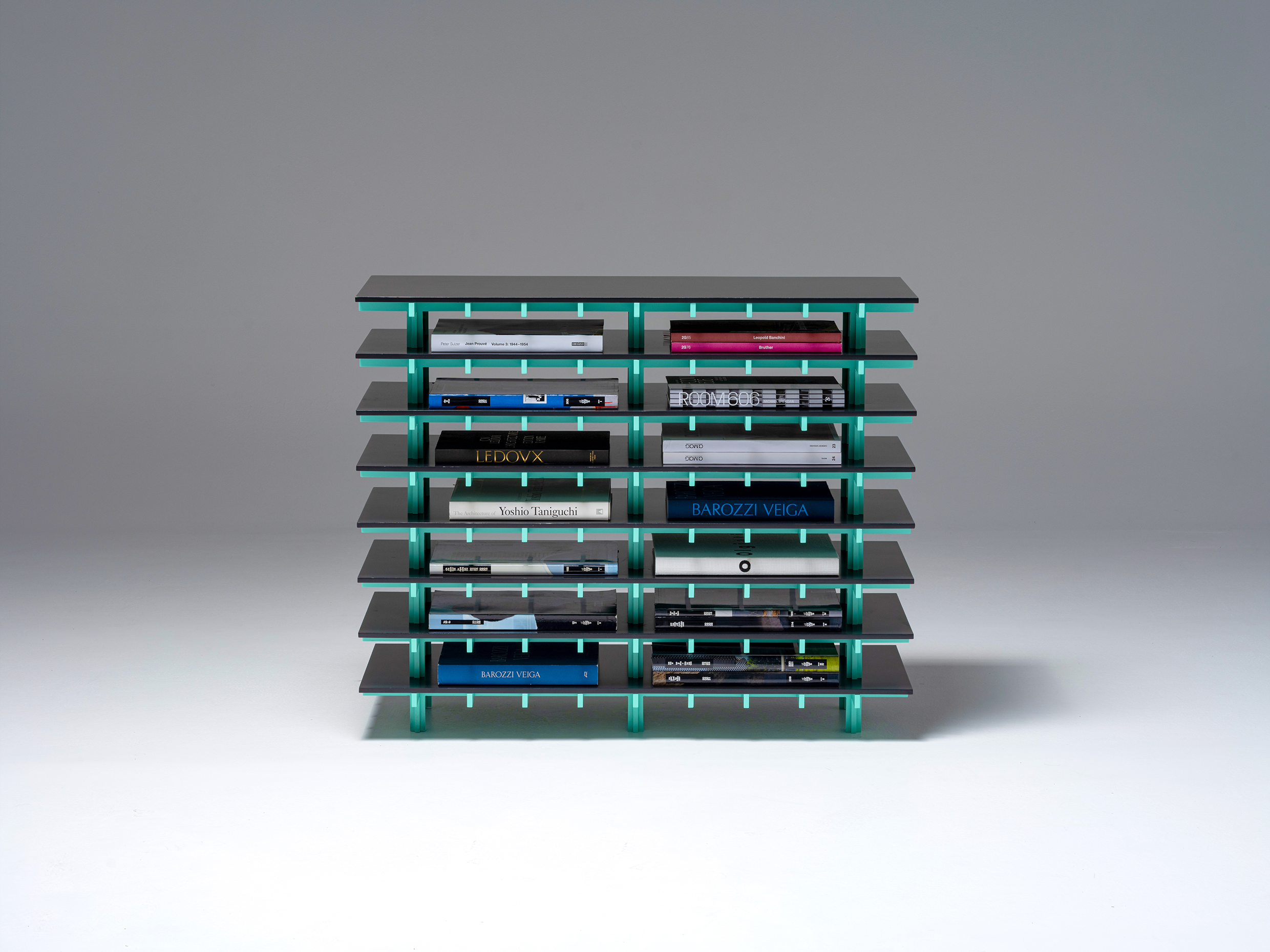
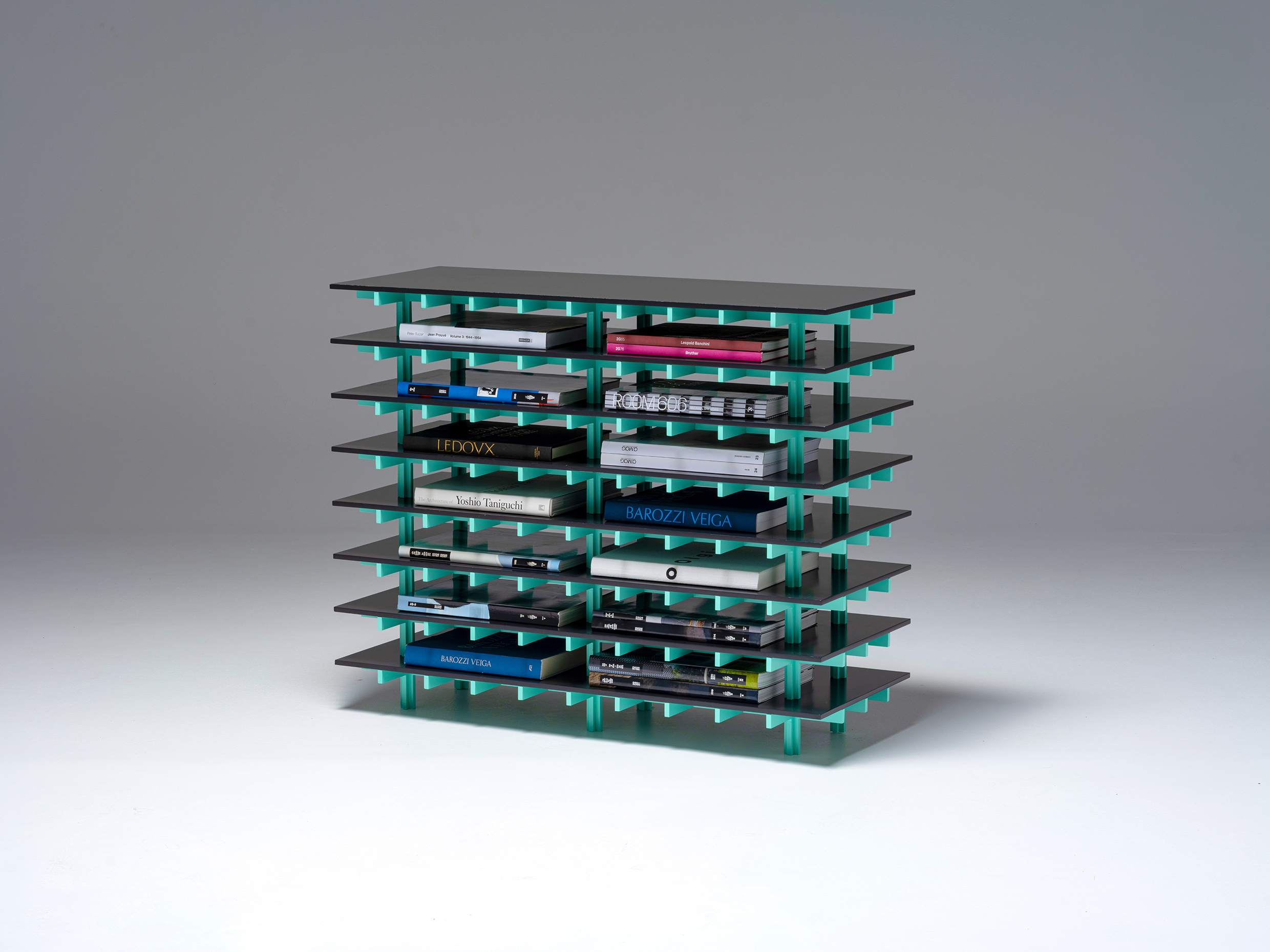

Op.1-3 (2023) | 1000(w) x 400(d) x 400(h)


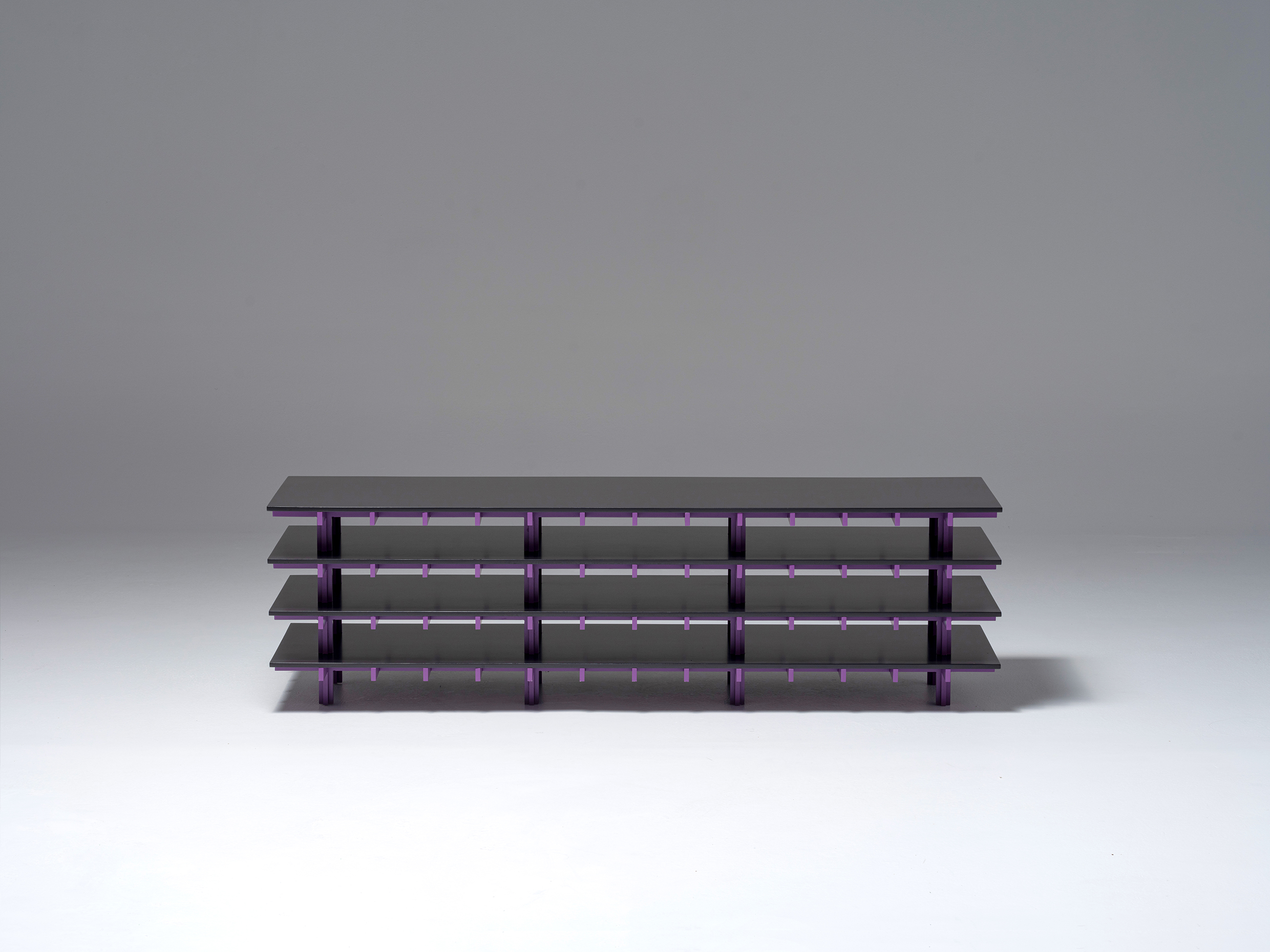
Op.3 (2023) | 360(w) x 360(d) x 350(h)


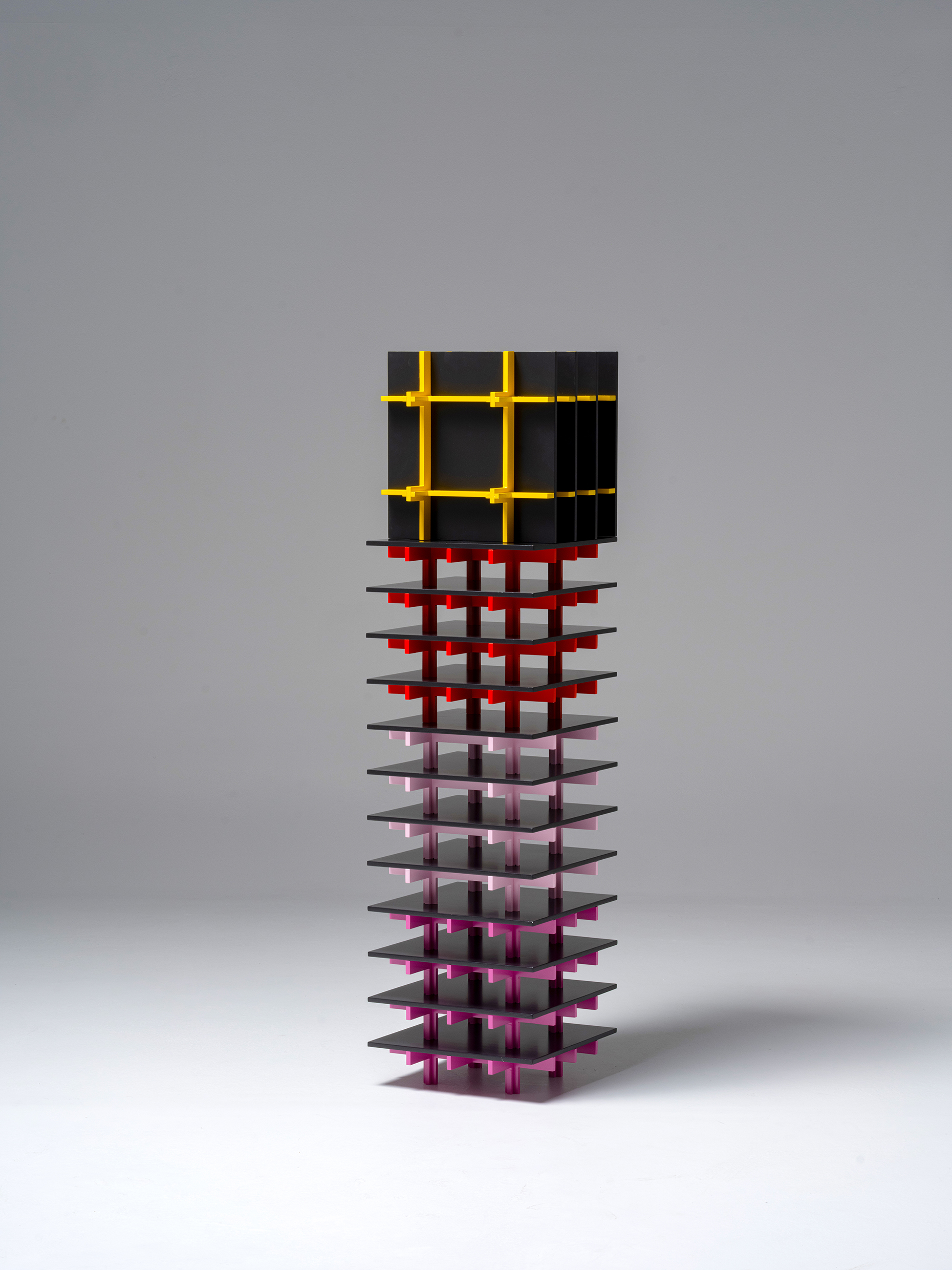

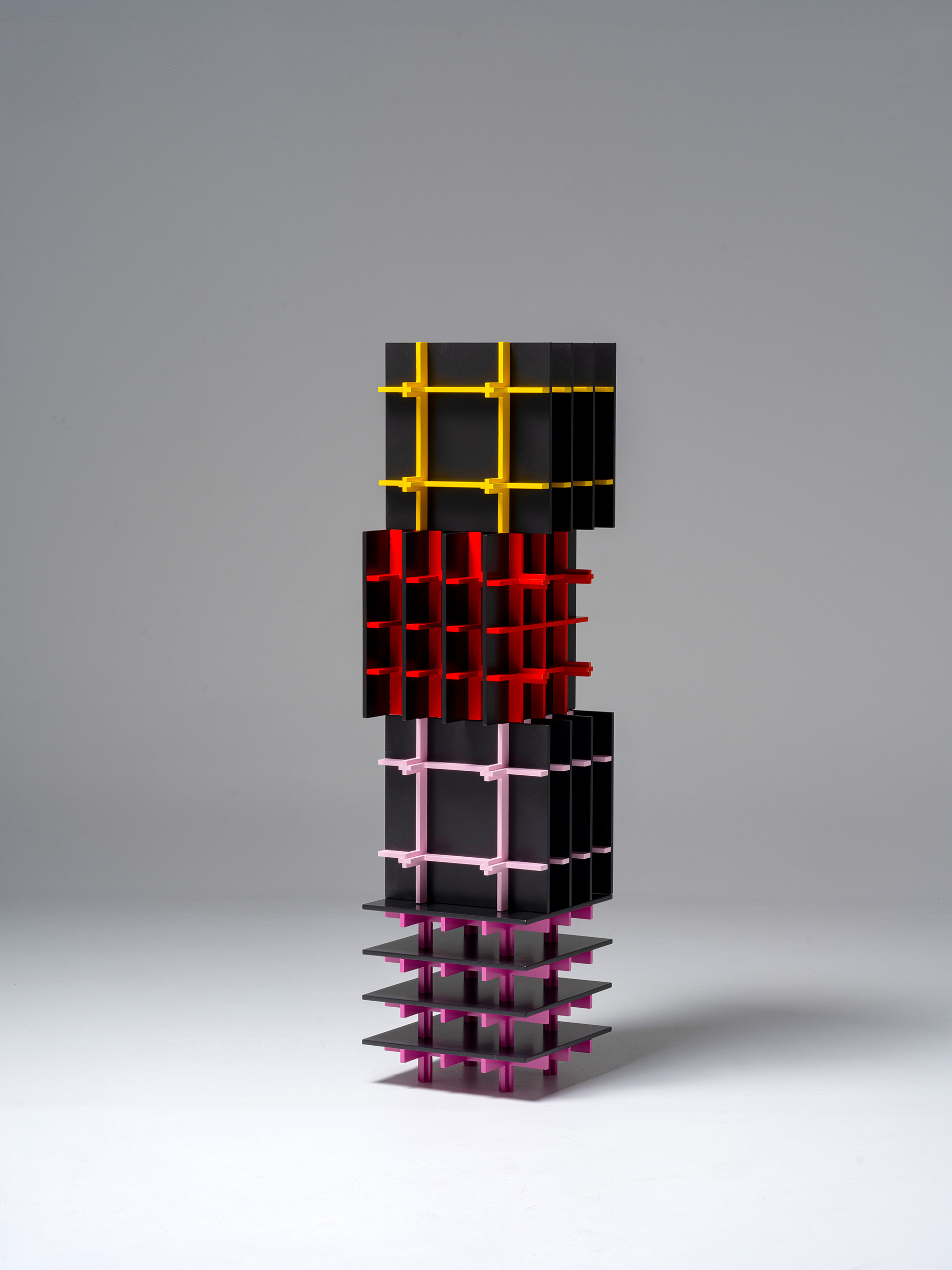

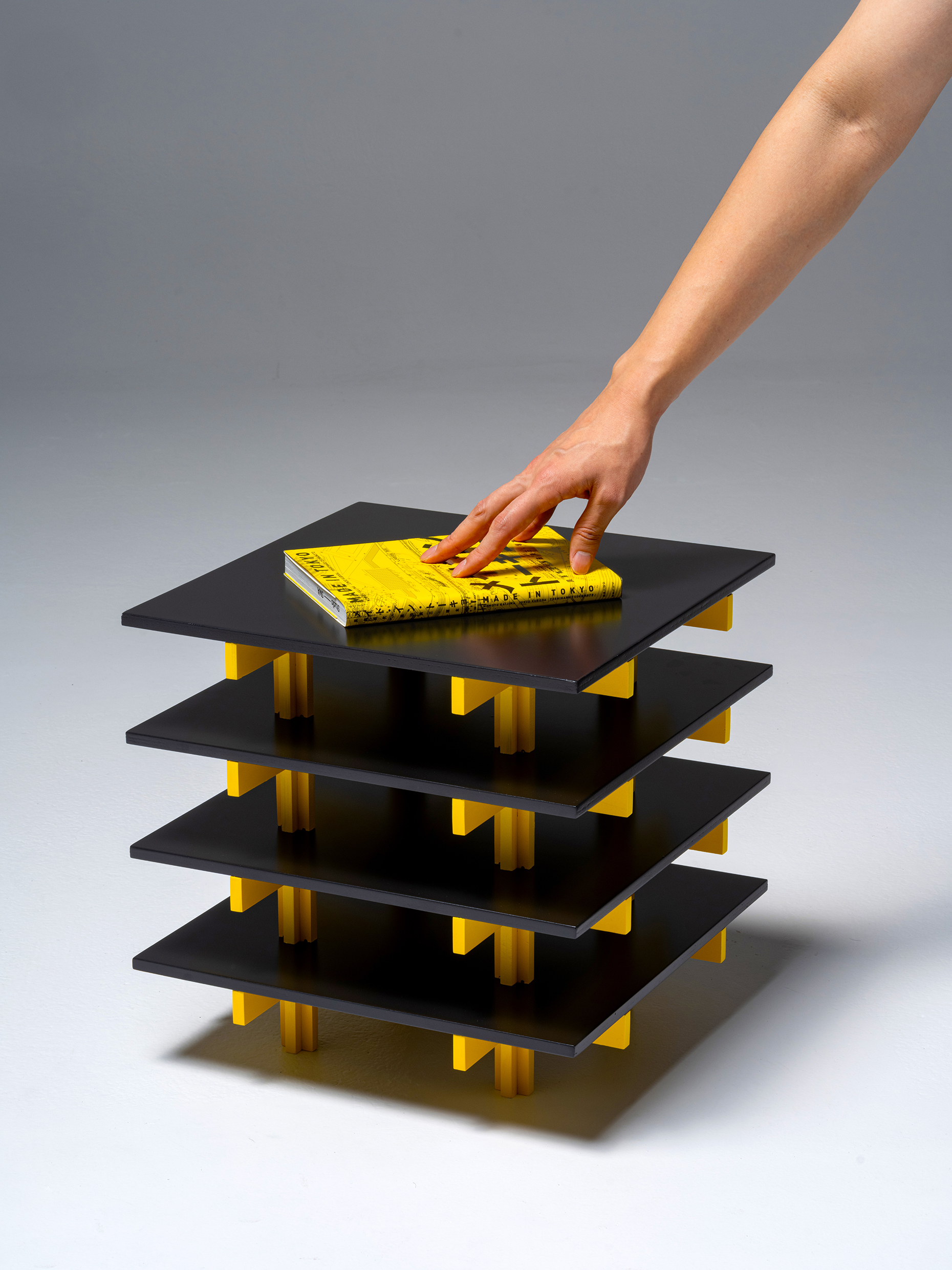
Op.4 (2023) | 700(w) x 700(d) x 390(h)

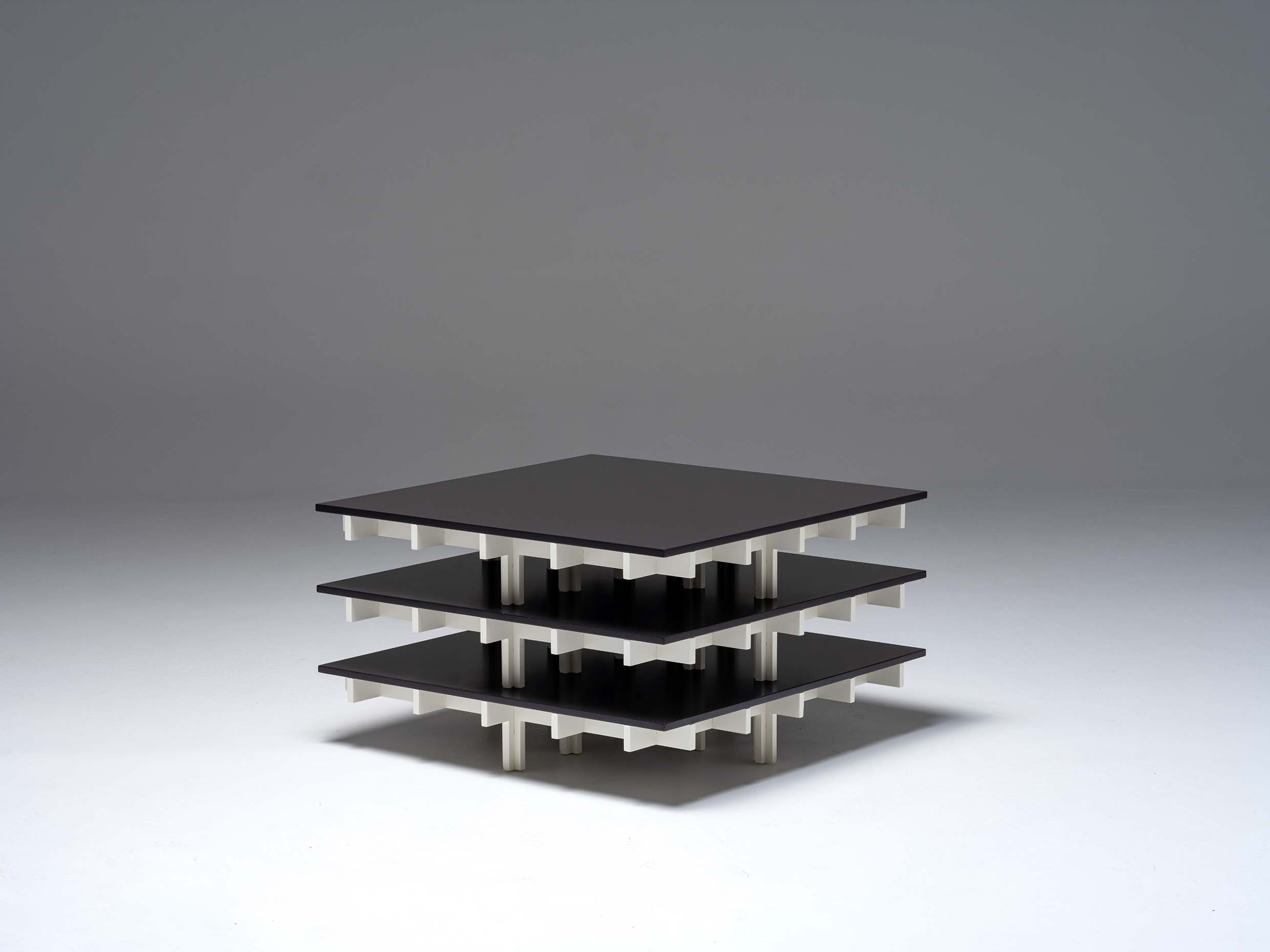
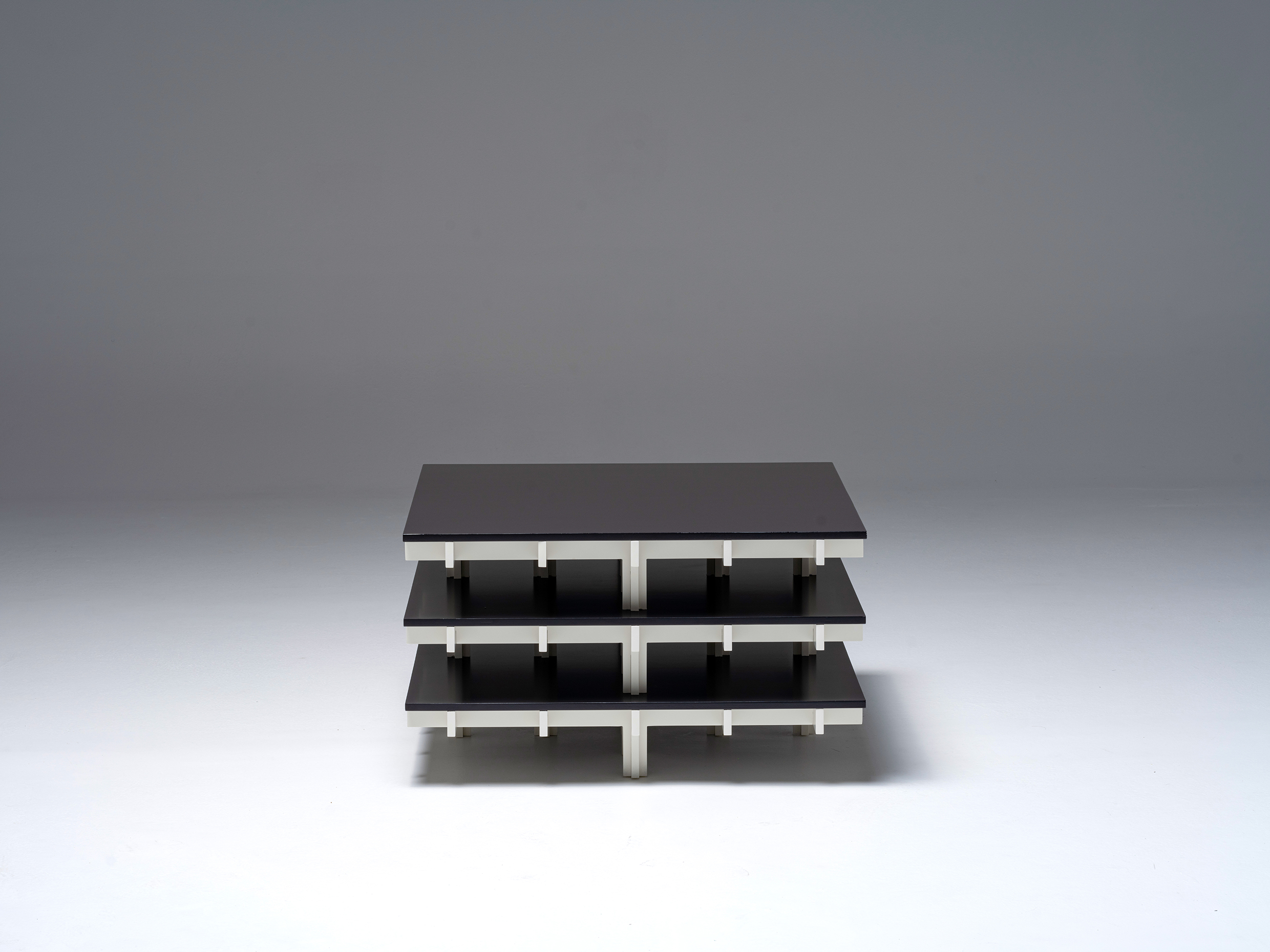
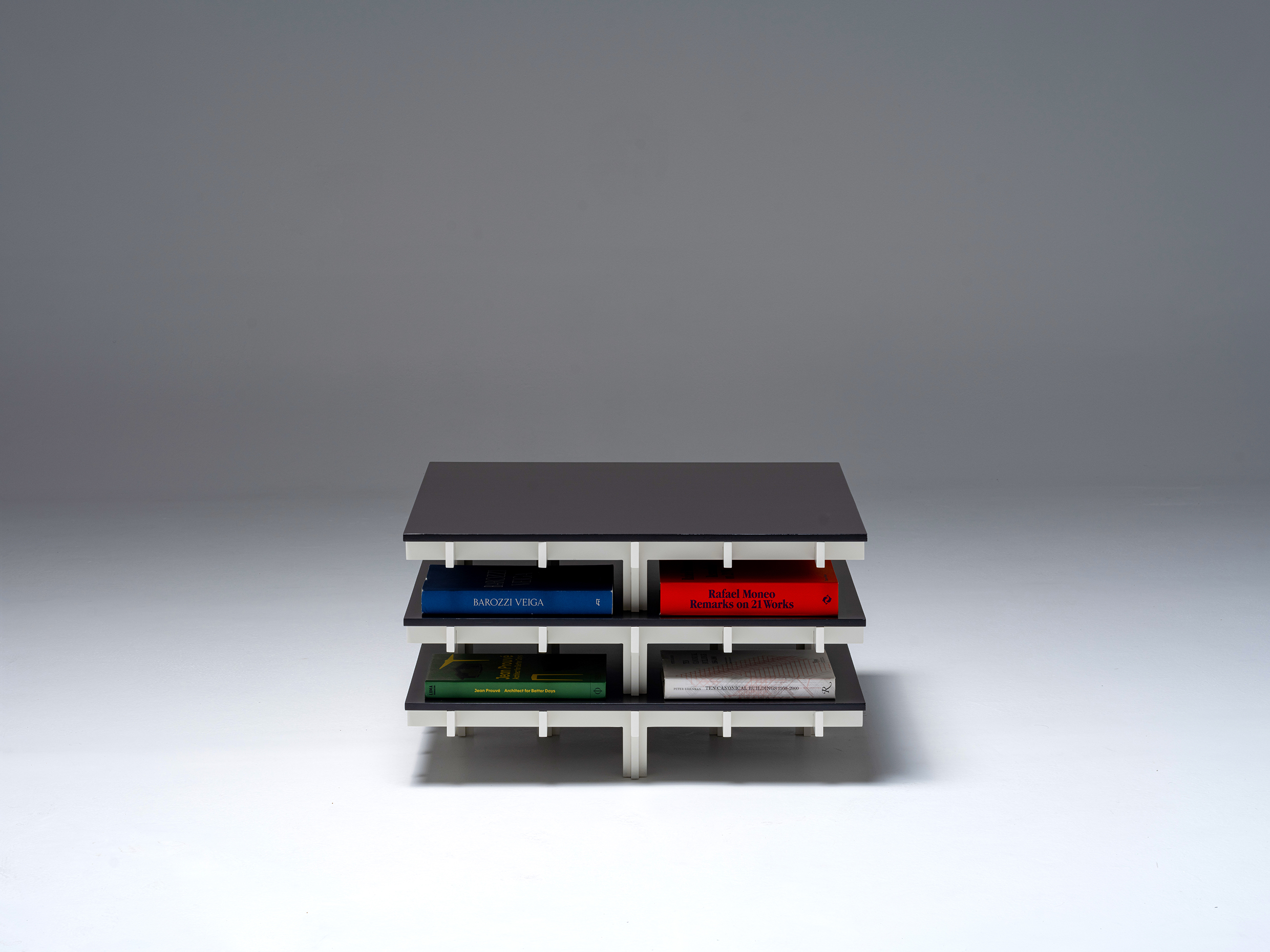
Op.5 (2023) | 40(w) x 520(d) x 750(h)

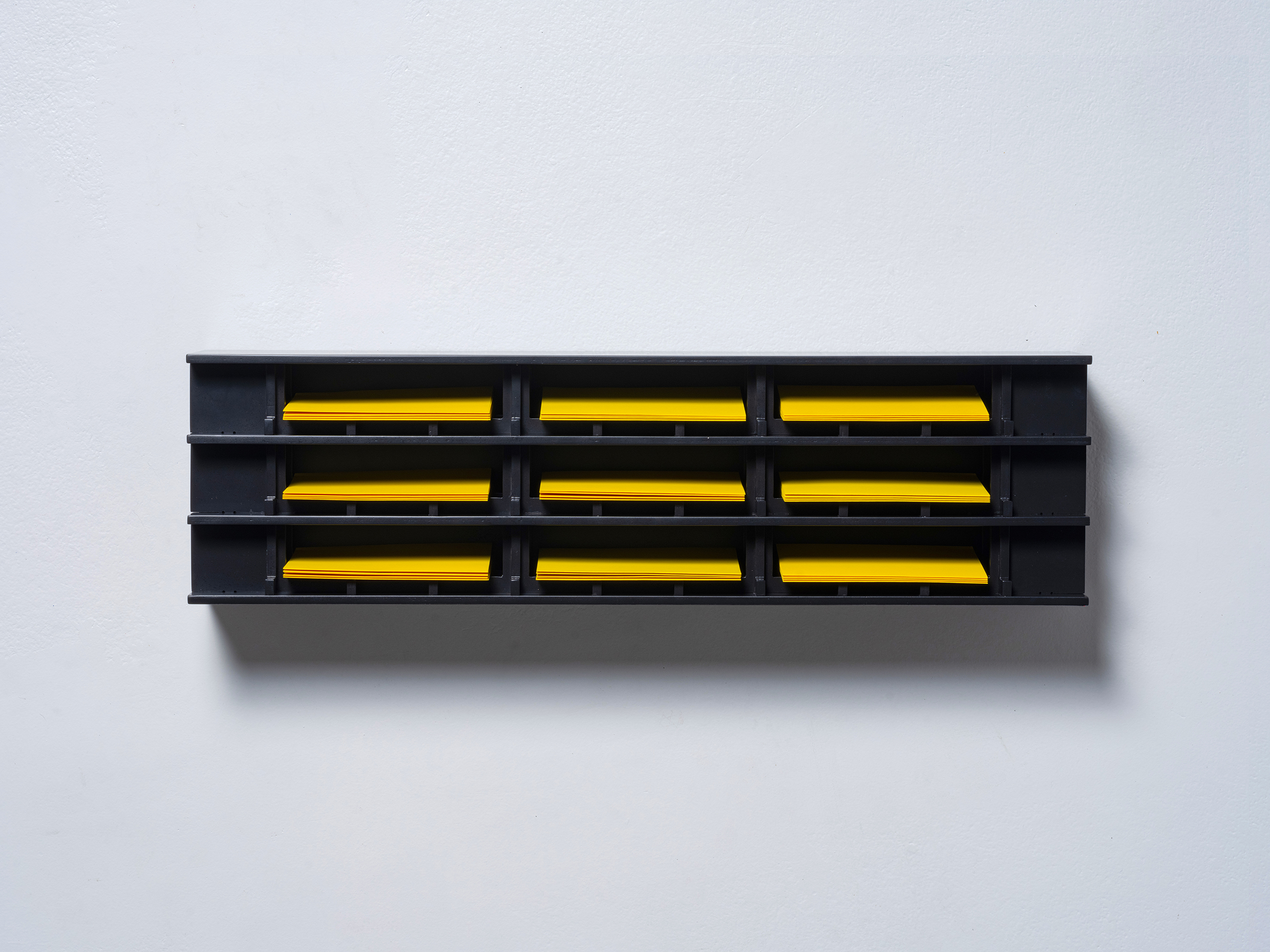
Form-Functional
Archi-Furniture
Period : 2022.09 - 2023.12
Design Team: SeungBum Ma, Euijung Sung, Eunbin Lim
This project was initiated by interrogating various architectural histories, theories, and discourses, as well as the physical and material characteristics unique to architecture. Regardless of purpose or process, Studio SMA wanted to create small buildings that would reveal their presence through the result itself.
Columns, beams, and slabs are essential and universal elements of architecture. The result functions aesthetically, like an object in itself. For some, it is an architectural piece of furniture that triggers various intellectual thoughts and imaginations related to architecture and invites each user to use it creatively. Since it is based on a grid and modules, it can be combined and expanded, and it can be customized with various materials and colors. The elements are combined by reinterpreting the joinery tectonics of wooden architecture.
Everything constantly changes. Architecture is extraordinarily heavy and slow, but extremely vulnerable to trends and budgets. Under this circumstance, Studio SMA is eager to create something with unchangeable fundamental architectural elements. Columns, beams, and slabs are the most fundamental elements in architecture. Regardless of history, location, or style, these are the most essential and basic alphabets of architecture. Studio SMA wanted to generate new experiences and meanings by transforming and reinterpreting the crucial elements.
In music, variations of the combination of universal scales—Do, Re, Mi, Fa, So, La, and Ti—create unlimitedly diverse melodies. Likewise, newness in architecture depends on how relationships are re-orchestrated among universal architectural elements.
In architecture, establishing the grid and the proportion is one of the ways of symphonizing different elements. Grids give the order to various elements to accomplish an autonomous, independent system as an entity. Proportions, initially related to absolute truth and beauty, became relative personal tastes, delivering an impression of openness. They are functional, structural, and aesthetic systems in architecture. Studio SMA pursued diverse studies to find a unique system, avoid specific cultural atmospheres, and deliver rather contemporary and universal impressions.
After numerous studies, birch plywood was selected for economic, constructibility, and durability considerations. Accordingly, wooden architectural joinery details were reinterpreted and applied to the assembly.
Form itself provokes thoughts on architectural history or discourses. In order to celebrate the structural system, color was applied. Color eliminates materiality while transforming the elements into more abstract and conceptual components, like in Abstract Expressionism painting. The selection of sophisticatedly defined colors exudes individual presence. The black color on the slabs moderates excessive emphasis in the space.
The name begins with 'Op. (Opus)'. The concept of proportion was discovered and theorized by Pythagoras by demonstrating mathematical logic in musical harmony. It is the reason that the word ‘harmony’ means not only orderly arrangements of parts but also simultaneous combinations of tones in music. The idea was diverged to 'symmetry and proportion’ in the visual arts. Playing variations among the shape and form of architectural elements metaphorically aligned to the idea of op. in music.
One of the guidelines for calibrating the scale of the grid was storing heavy and large architectural books like El Croquis. However, at the same time, the size of large books should not rationalize the height of the void. Form inspires function, not dictates or prescribes. It can be used as a shelf, a bench, or an object, creating a spatial atmosphere. Modules can be expanded horizontally or vertically by stacking or putting them side by side.
It is architectural furniture that, in its form, functions aesthetically like an object, inviting diverse intellectual thoughts and uses. They are based on grids and modules, so they can easily be combined or expanded. The materials can be customized with diverse materials and colors.
이 작업은 건축의 역사, 이론, 담론 등 다양한 이야기와 건축만의 물리적이고 물질적인 특성을 질문하며 시작되었다. 취지나 과정을 떠나서, 결과물 그 자체로 자신만의 존재감을 드러내는 작은 건축물을 만들고자 하였다.
건축의 필수적이고 보편적인 요소인 기둥과 보, 수평판을 소재로 하여 형태 그 자체로 오브제처럼 미학적으로 기능하고, 다양한 용도를 초대할 수 있는 건축적 가구를 디자인하였다. 그리드와 모듈에 기반하였기에 조합과 확장이 가능하며, 다양한 재료 및 색상으로 커스터마이징이 가능하다. 요소들은 목가구조 건축의 결구방식을 재해석하여 결합된다.
모든 것들이 빠르게 변하는 세상이다. 건축은 굉장히 무겁고 느리지만, 유행이나 자본에 의해 너무나 쉽게 영향받고 결정된다. 그래서 역설적으로, 더더욱 건축의 변하지 않는 것들을 가지고 무엇인가를 만들고자 하였다.
기둥과 보, 바닥이나 벽과 같은 수평판은 건축의 가장 근본적이고 보편적인 요소다. 역사나 지역, 스타일을 초월하여 사용되는 건축의 가장 순수하고 필수적인 알파벳이다.
마치 음악에서 도레미파솔라시라는 보편적인 음계를 소재로 수없이 다양한 멜로디들이 탄생하듯, 건축의 새로움 또한 보편적 요소들 사이의 관계를 어떻게 만들어주는가에 달려 있다고 보았다.
건축에서는 그리드와 비례가 서로 다른 요소들을 하나의 작업으로 묶어주는 역할을 수행한다. 비례는 원래 절대적이고 우주적인 진리와 아름다움, 심지어 도덕적 가치와 관련이 있다가, 상대적이고 개인적인 취향의 영역으로 산란되었고, 이제는 시공을 위한 구조적 모듈이나 열림과 닫힘의 정도를 조절하는 역할을 수행한다. 나는 그리드와 비례를 기능적이고 구조적이며 미학적 시스템으로 보았고, 특정한 문화적 분위기를 피하고 보다 현대적이고 보편적인 인상으로 만들고자 하였다.
많은 재료들을 스터디한 결과, 경제성과 시공성, 내구성을 고려하여 자작나무합판을 소재로 하였다. 재료가 나무이기에 목가구조 건축과 가구의 결구방식을 재해석하여 만들어졌다.
결과물의 형태는 그 자체로 건축의 역사나 담론에 관한 사고를 유발한다. 이러한 구조적 시스템을 기념하고자 색상을 적용했다. 색은 물성을 제거하고, 색면추상회화처럼 물리적 요소를 개념적이고 추상적인 요소로 탈바꿈시킨다. 각각의 가구-혹은 작은 건물들의 색상은, 자신의 존재감을 드러내되, 조합에 있어 어색함이 없도록 세심히 결정되었다. 지나치게 부담스럽지 않게 검정색의 상판으로 절제하였다.
이름은 Op. 오푸스로 시작한다. 비례의 개념은 피타고라스가 발견하고 이론화하였는데, 그의 이론을 뒷받침해준 것이 음악이었다. Harmony가 조화로움과 화음을 동시에 의미하는 이유인데, 이 개념이 시각예술의 symmetria (대칭, 비례)로 분화되었다. 본 작업 또한 요소들의 형태와 그들 사이의 비례관계를 변주한다는 점에서 음악의 작품번호와 은유적으로 연결되었고, 이름을 Op 시리즈로 명명하게 되었다.
그리드와 비례의 스케일을 결정할 때 한 가지 제한사항을 두었는데, 엘크로키와 같은 크고 무거운 건축 서적들을 눕혀서 보관하자는 것이었다. 하지만 기능만으로는 결과물의 형태를 설명할 수 없다. 오히려 형태는 다양한 활용을 초대하고 영감을 불러일으킨다. 책장, 수납장은 물론이고, 이를 벤치나 스툴, 혹은 공간적 분위기를 만드는 오브제로 둘 수 있다. 또한 모듈화되었기 때문에 수평적으로나 수직적으로 확장이 가능하다.
건축의 필수적이고 보편적인 요소를 소재로 형태 그 자체가 오브제처럼 미학적으로 기능하고, 다양한 지적 사고와 용도를 초대하는 건축적 가구라 하여, Form Functional Archi-Furniture라 본 작업을 이름지었다. 이들은 그리드와 모듈에 기반하였기에 조합이나 확장이 가능하고, 다양한 재료 및 색상으로 커스터마이징이 가능하다.
건축의 필수적이고 보편적인 요소인 기둥과 보, 수평판을 소재로 하여 형태 그 자체로 오브제처럼 미학적으로 기능하고, 다양한 용도를 초대할 수 있는 건축적 가구를 디자인하였다. 그리드와 모듈에 기반하였기에 조합과 확장이 가능하며, 다양한 재료 및 색상으로 커스터마이징이 가능하다. 요소들은 목가구조 건축의 결구방식을 재해석하여 결합된다.
모든 것들이 빠르게 변하는 세상이다. 건축은 굉장히 무겁고 느리지만, 유행이나 자본에 의해 너무나 쉽게 영향받고 결정된다. 그래서 역설적으로, 더더욱 건축의 변하지 않는 것들을 가지고 무엇인가를 만들고자 하였다.
기둥과 보, 바닥이나 벽과 같은 수평판은 건축의 가장 근본적이고 보편적인 요소다. 역사나 지역, 스타일을 초월하여 사용되는 건축의 가장 순수하고 필수적인 알파벳이다.
마치 음악에서 도레미파솔라시라는 보편적인 음계를 소재로 수없이 다양한 멜로디들이 탄생하듯, 건축의 새로움 또한 보편적 요소들 사이의 관계를 어떻게 만들어주는가에 달려 있다고 보았다.
건축에서는 그리드와 비례가 서로 다른 요소들을 하나의 작업으로 묶어주는 역할을 수행한다. 비례는 원래 절대적이고 우주적인 진리와 아름다움, 심지어 도덕적 가치와 관련이 있다가, 상대적이고 개인적인 취향의 영역으로 산란되었고, 이제는 시공을 위한 구조적 모듈이나 열림과 닫힘의 정도를 조절하는 역할을 수행한다. 나는 그리드와 비례를 기능적이고 구조적이며 미학적 시스템으로 보았고, 특정한 문화적 분위기를 피하고 보다 현대적이고 보편적인 인상으로 만들고자 하였다.
많은 재료들을 스터디한 결과, 경제성과 시공성, 내구성을 고려하여 자작나무합판을 소재로 하였다. 재료가 나무이기에 목가구조 건축과 가구의 결구방식을 재해석하여 만들어졌다.
결과물의 형태는 그 자체로 건축의 역사나 담론에 관한 사고를 유발한다. 이러한 구조적 시스템을 기념하고자 색상을 적용했다. 색은 물성을 제거하고, 색면추상회화처럼 물리적 요소를 개념적이고 추상적인 요소로 탈바꿈시킨다. 각각의 가구-혹은 작은 건물들의 색상은, 자신의 존재감을 드러내되, 조합에 있어 어색함이 없도록 세심히 결정되었다. 지나치게 부담스럽지 않게 검정색의 상판으로 절제하였다.
이름은 Op. 오푸스로 시작한다. 비례의 개념은 피타고라스가 발견하고 이론화하였는데, 그의 이론을 뒷받침해준 것이 음악이었다. Harmony가 조화로움과 화음을 동시에 의미하는 이유인데, 이 개념이 시각예술의 symmetria (대칭, 비례)로 분화되었다. 본 작업 또한 요소들의 형태와 그들 사이의 비례관계를 변주한다는 점에서 음악의 작품번호와 은유적으로 연결되었고, 이름을 Op 시리즈로 명명하게 되었다.
그리드와 비례의 스케일을 결정할 때 한 가지 제한사항을 두었는데, 엘크로키와 같은 크고 무거운 건축 서적들을 눕혀서 보관하자는 것이었다. 하지만 기능만으로는 결과물의 형태를 설명할 수 없다. 오히려 형태는 다양한 활용을 초대하고 영감을 불러일으킨다. 책장, 수납장은 물론이고, 이를 벤치나 스툴, 혹은 공간적 분위기를 만드는 오브제로 둘 수 있다. 또한 모듈화되었기 때문에 수평적으로나 수직적으로 확장이 가능하다.
건축의 필수적이고 보편적인 요소를 소재로 형태 그 자체가 오브제처럼 미학적으로 기능하고, 다양한 지적 사고와 용도를 초대하는 건축적 가구라 하여, Form Functional Archi-Furniture라 본 작업을 이름지었다. 이들은 그리드와 모듈에 기반하였기에 조합이나 확장이 가능하고, 다양한 재료 및 색상으로 커스터마이징이 가능하다.
Seoul Design Festival 2023
Dec 20 - 23, 2023
COEX Hall C, Seoul
Team: SeungBum Ma, Euijung Sung, Eunbin Lim
