Flexible Living
Modular House with Flexible Customizable Cartridge System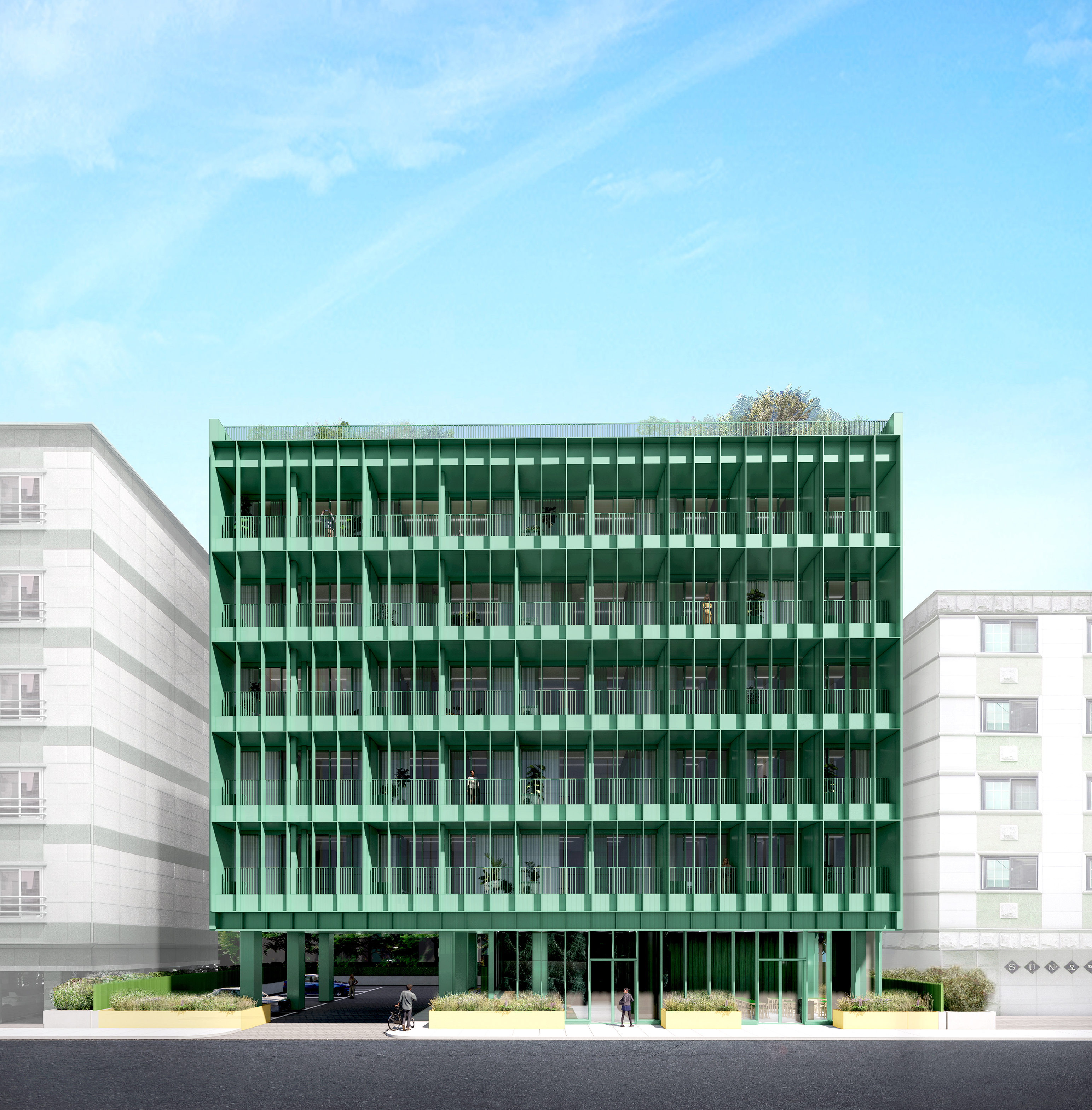
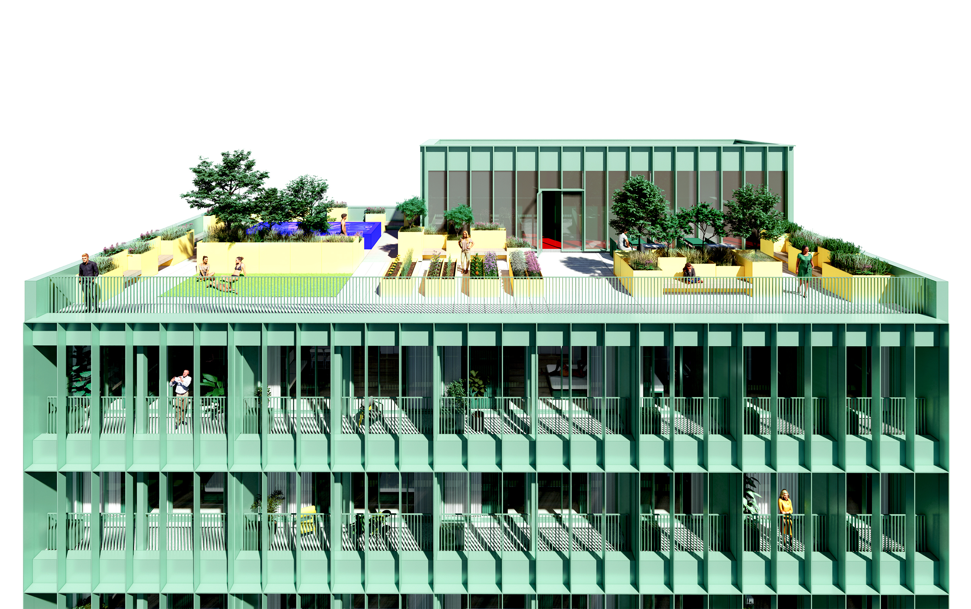
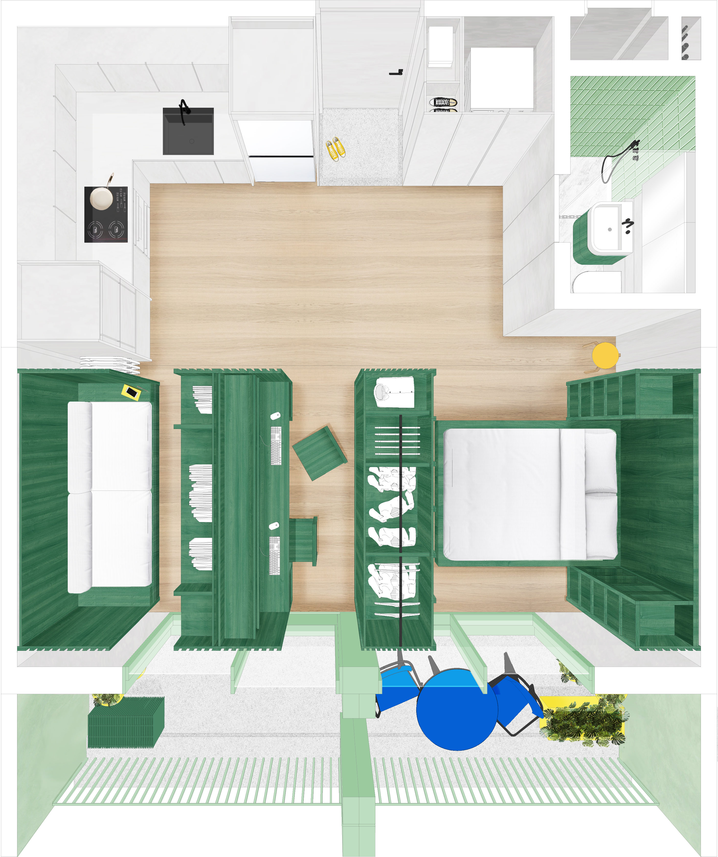
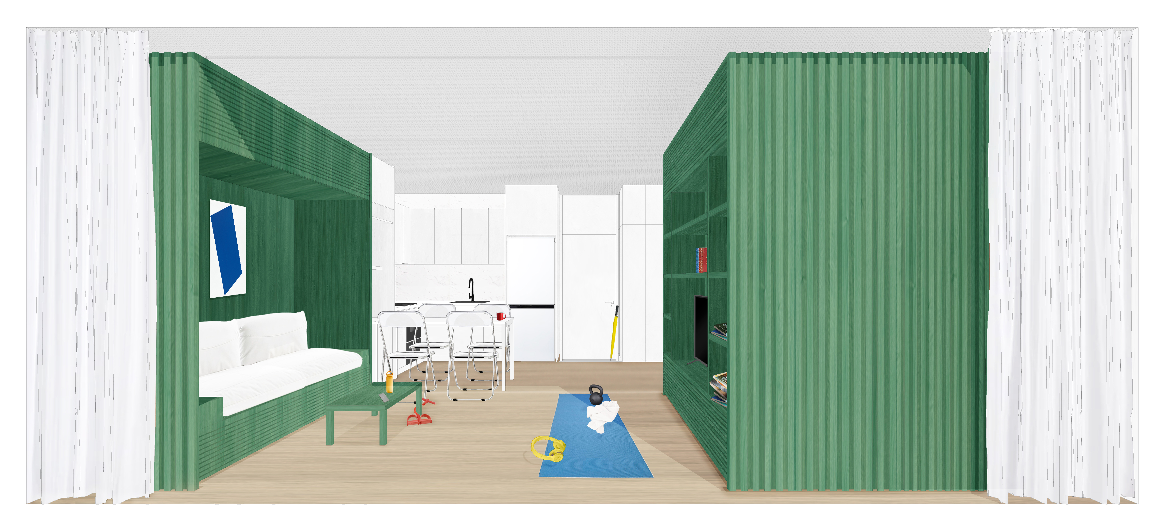
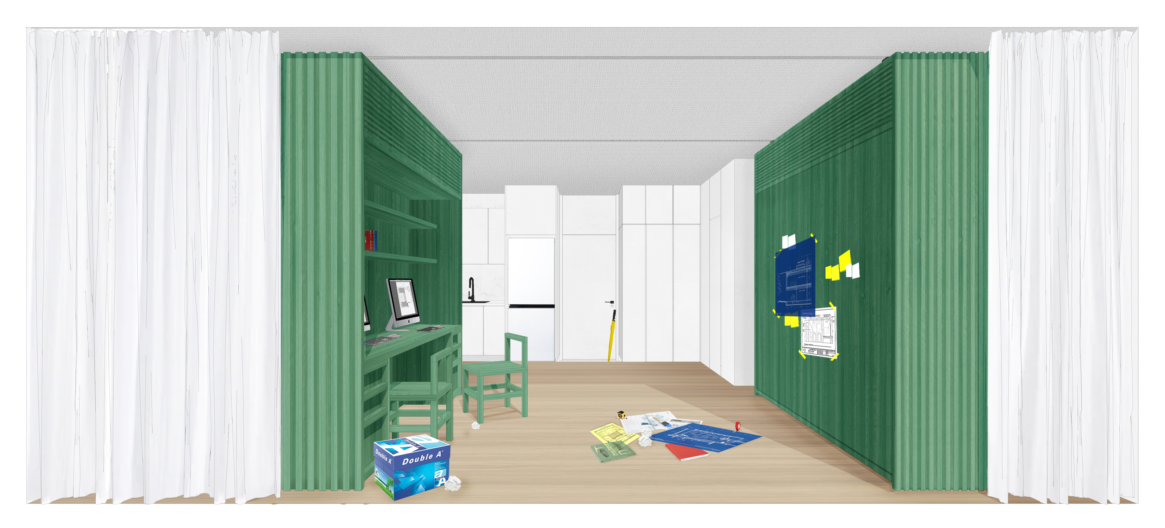
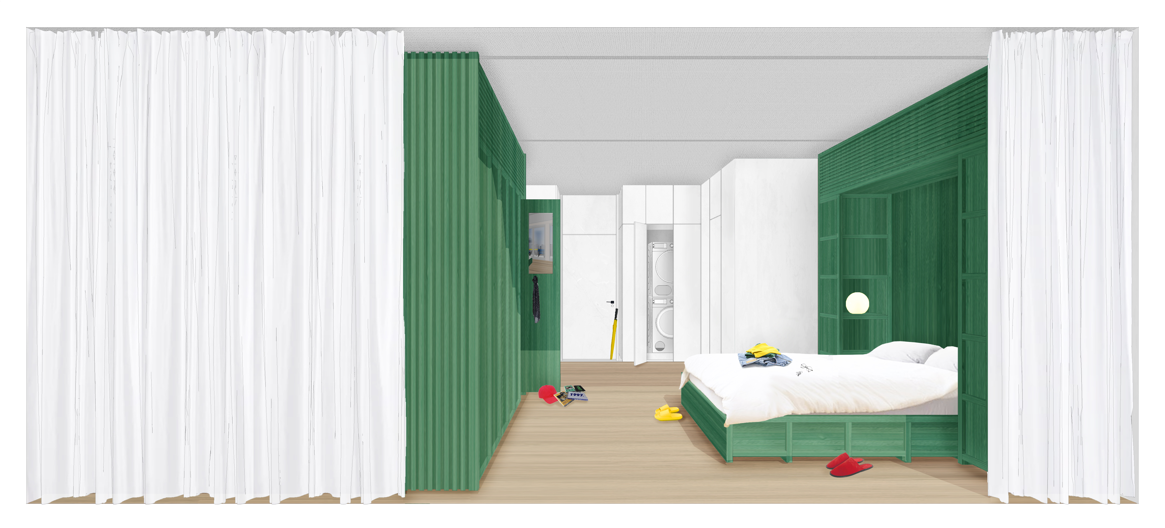
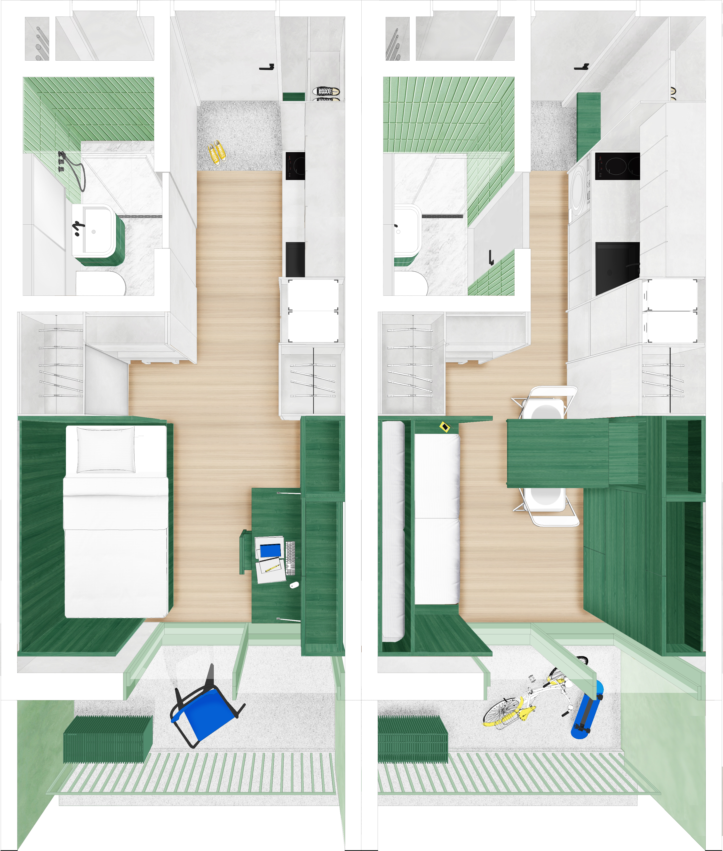

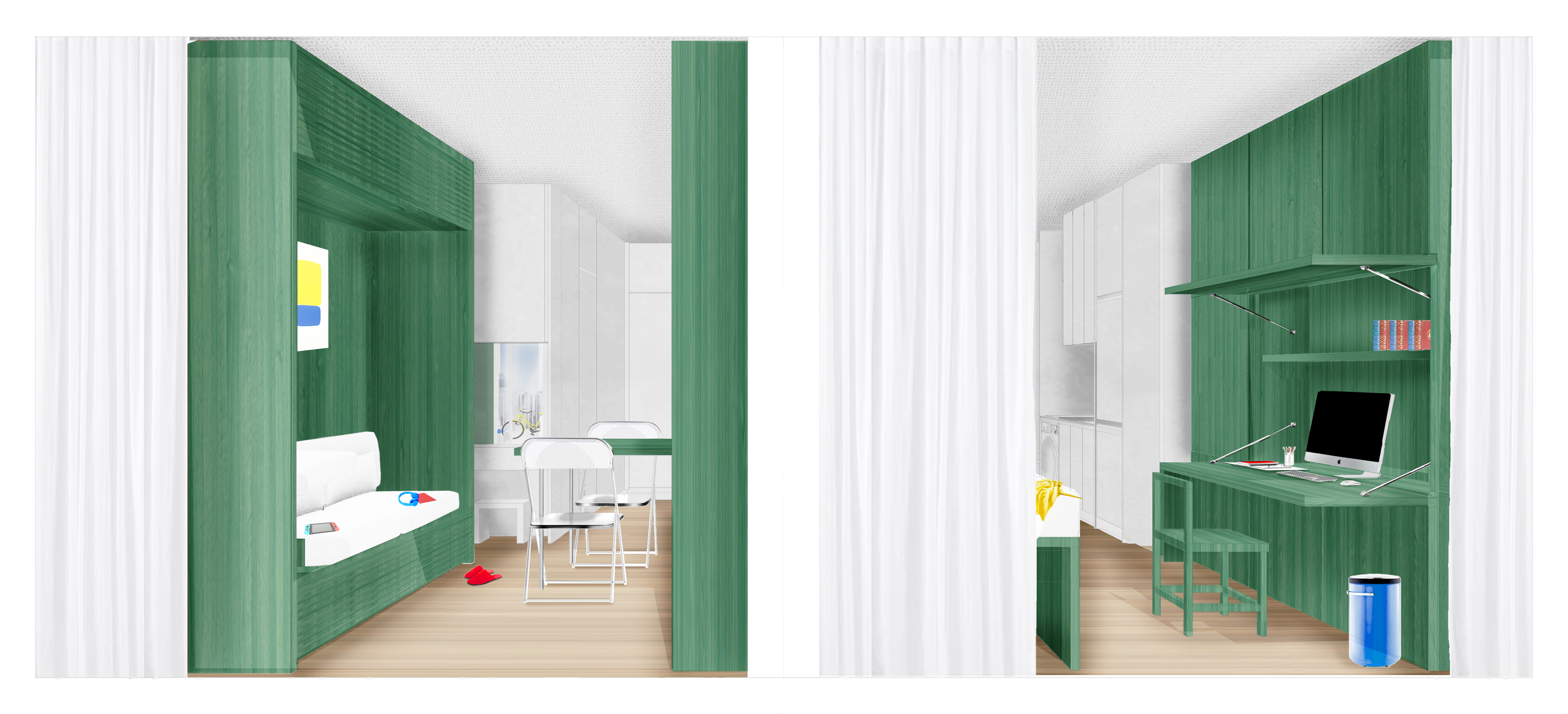





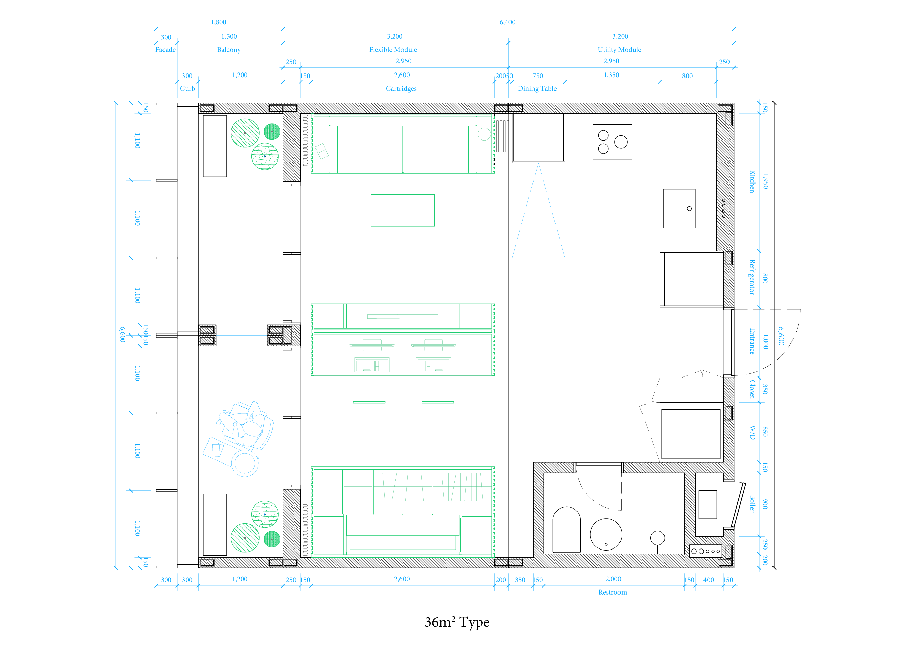

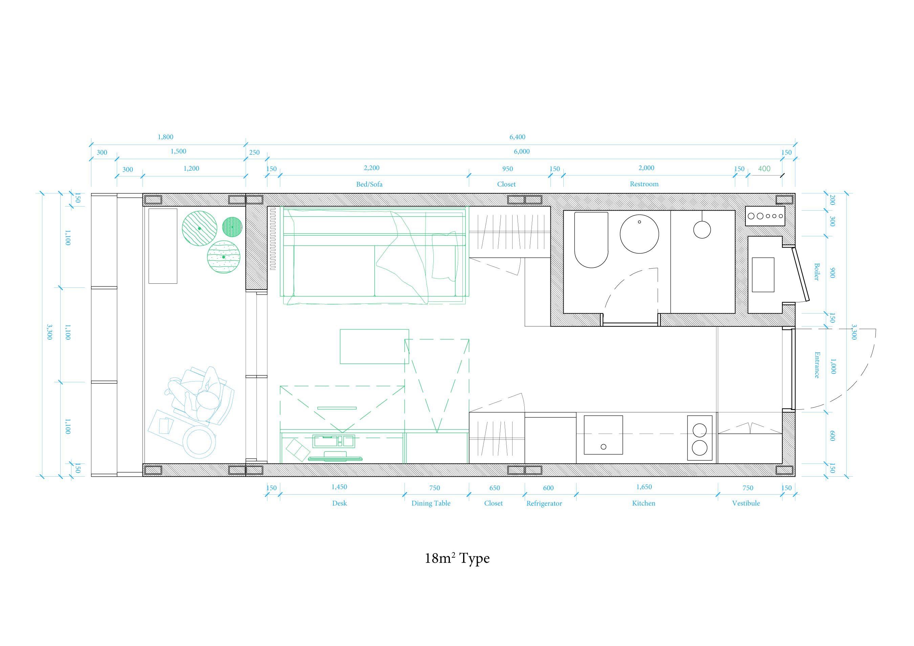




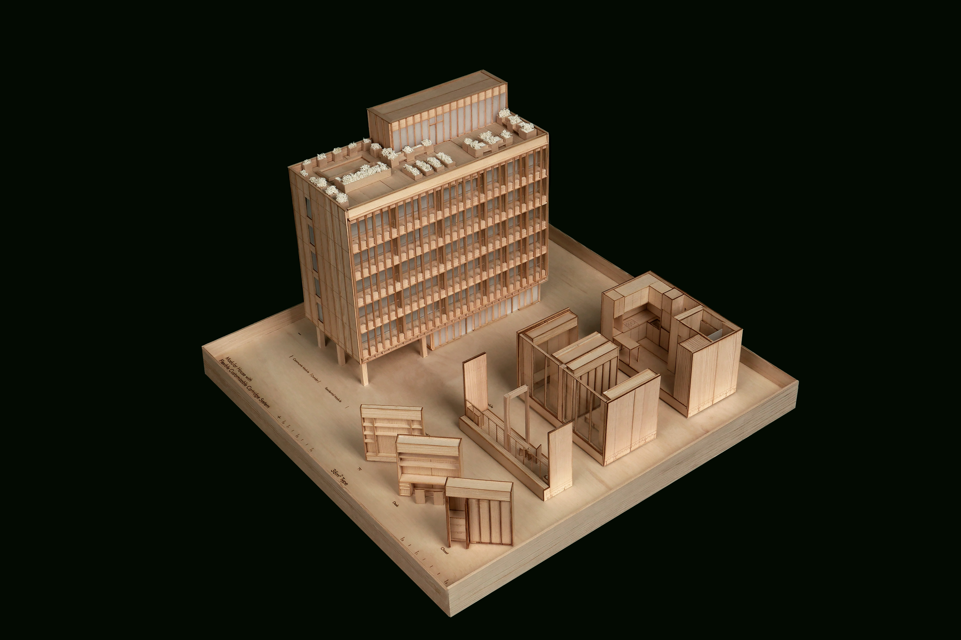
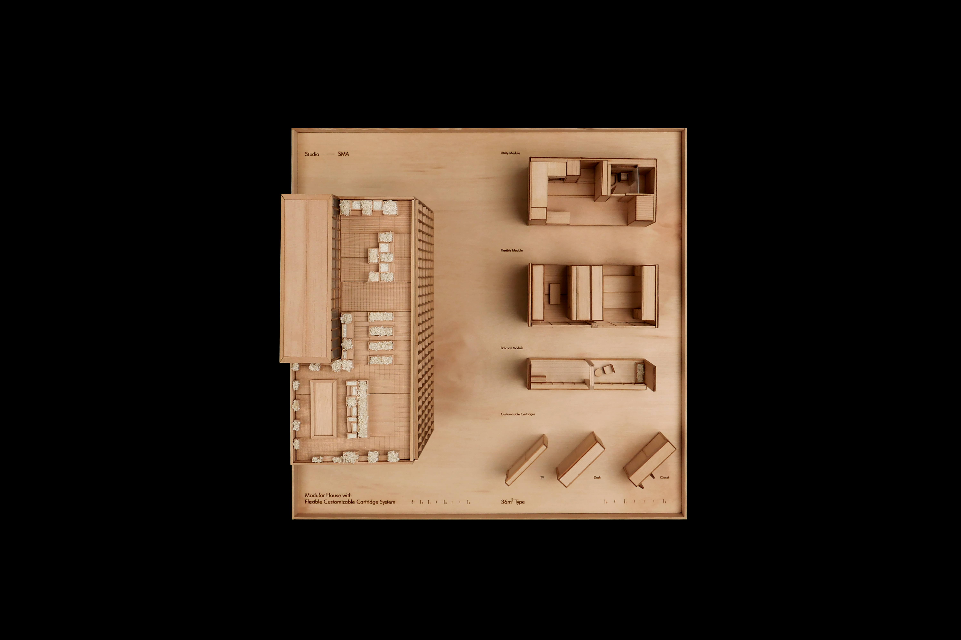
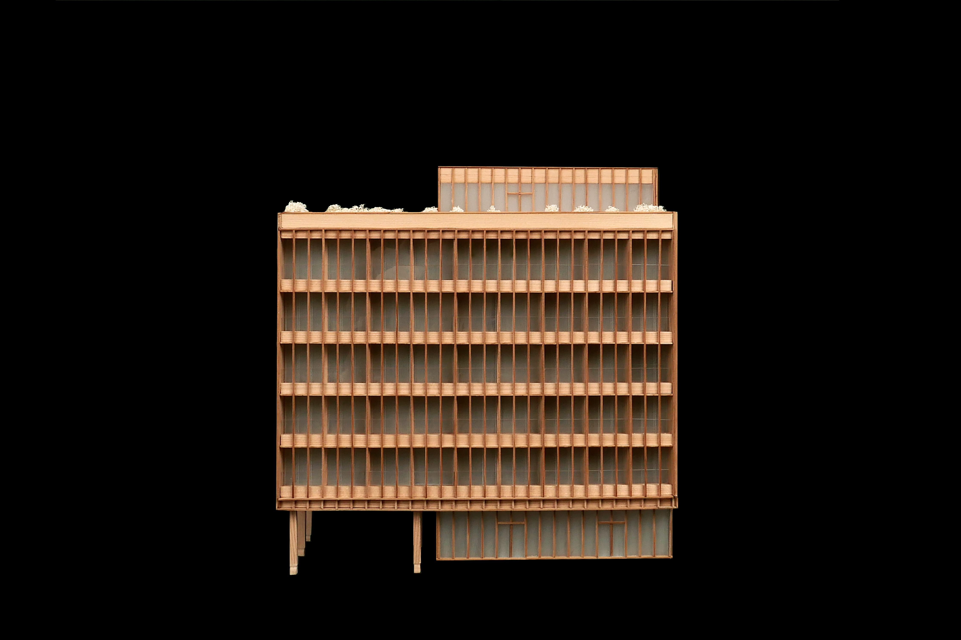


Flexible Living
Location : N/A
Period : 2021. 06 - 2022. 02
Design : SeungBum Ma
Design Team : Yejee Gong, Yejin Kim
Physical Model : Jiyeon Kim, Youngmin Ryou
Photograph : SeungBum Ma, Euijung Sung
In South Korea, the modular housing industry is invigorated by governmental support, the academic research involving this industry predominantly focuses on constructability and technical improvement. Since the primary focus of modular housing is on economic efficiency, the quality of living is a secondary issue.
Under these circumstances, this project aims to enhance the spatial quality of a modular house for 1-2 people by developing a flexible system for homeowners to rearrange and reorganize their homes accordingly.
The Project investigates a new type of modular house that of basic modules are prefabricated in the factory. Two types of residence are provided according to the minimum size for one person(18m2) and for two to three people(36m2) suggested by the 2020 Korean Government Residential Masterplan. Since the traffic laws restrict the size of transportable modular units, a 3.3m x 6.6m module became a basic size. After in-situ concrete works are finished, prefabricated modules are delivered and assembled for a short period of time.
A flexible customizable cartridge system is proposed instead of providing fixed spatial conditions as conventional modular houses. In the flexible customizable cartridge system, residents can choose and order various cartridges as necessary. And interior space can be expanded or compressed by sliding cartridges. Furthermore, people can add / detach / invent / update the individual cartridge. As diverse activities need to be accommodated in the private domain since COVID-19, the flexible cartridge system supports a new way of living within the limited space.
Community program units (gym, cardio, library, communal kitchen), corridor units, balconies, landscape elements at roof level, and facade systems are also designed by module and pre-manufactured in the factory. Accordingly, the whole process expedites the construction schedule. The project is designed to alleviate the serious housing supply issue in South Korea.
* This project was a part of research supported by the National Research Foundation of Korea grant funded by the Korean government.
* Excellenct Accredited KCI Research Paper : Download
모듈러 주택은 공장 제작과 현장조립을 통해 공기를 단축시키고, 시공의 품질을 높일 수 있으며, 표준화를 통해 제작비용을 절감할 수 있다는 장점을 지닌다. 정부의 지원 속에 활성화되고 있는 모듈러 산업이지만, 현재의 모듈러 주거는 경제성과 시공성 측면에 초점을 두고 있어서 거주를 위한 최소한의 기능만을 제공하고 있다. 또한, 도로로 운송되어야 하는 까닭에 도로교통법의 크기 제한을 지니는 한계가 있다.
이를 극복하기 위하여, 사용자의 편의성에 초점을 맞춘 새로운 유형의 가변형 모듈러 주거를 계획하였다. 가로폭 3.3m라는 도로교통법의 제한 안에서, 2020년 국토교통부 주거종합계획에서 설정한 1인 가구를 위한 18m2 유형과 2인 가구를 위한 36m2 유형을 디자인하였다. 현장에서 모듈들이 놓여질 필로티 구조체를 콘크리트 타설 후, 미리 생산된 모듈들을 조립하는 시나리오로 계획되었다.
이 계획의 가장 중요한 지점은 가변성을 시스템적으로 도입하는 것이었다. 물리적 한계가 뚜렷한 18m2 유형에서는 가구 요소를 압축하고 펼치거나 열어서 확장하는 가장 기본적 방식으로 가변성을 확보하였다. 이에 반해 두 개의 모듈이 결합되는 36m2 유형의 경우, 모듈 자체를 가변적 요소들이 들어가는 모듈과 상하수도, 전기, 가스 등의 서비스가 들어가는 모듈로 구분하여 설계를 진행했다. 즉, 일반적으로는 하나의 모듈이 복도와 건물 외벽에 면하는 방향으로 시공된다면, 본 계획안에서는 모듈 자체를 구분하여, 복도에는 서비스가 연결되는 모듈을 두고 파사드 측에는 가변성이 접목된 생활공간 모듈을 제안한 것이다.
가변적 모듈은 거주자가 자신의 라이프 스타일에 맞는 프로그램들을 선택 및 커스터마이즈할 수 있으며, 그 순서나 조합 또한 결정할 수 있게 되어있다. 이를 ‘카트리지 유닛’이라고 명명하였는데, 소파/TV/책상/옷장/침대의 유닛을 기본적인 유닛으로 보고 디자인하였다. 이들은 천장에 설치된 레일을 따라서 슬라이딩이 가능하기에, 한정된 실내공간을 확장 및 압축시키며 자신이 원하는 활동들을 최적화할 수 있도록 되어있다. 거주자는 자신의 필요에 맞게 카트리지 유닛들을 업데이트하거나결합, 제거할 수 있다.
나아가, 기존의 아파트와는 다른 형식의 주상복합 유형을 스터디하고자 하였다. 이를 위해, 지상층에는 상업시설을 두어 임대를 통해 건물 운영에 도움을 주는 수익을 창출하도록 하였으며, 각 층과 옥상에는 다양한 커뮤니티 프로그램들과 조경요소들을 배치하였다. 이들 또한 공장에서 제작 및 생산되는 모듈의 운송을 통해서 현장에서 조립하도록 하였으며, 거주 유닛의 파사드 측에는 발코니 모듈을 추가적으로 접합시켜서 사적인 외부공간을 추가적으로 제공하고자 하였다.
이 프로젝트는 공기 단축과 품질향상이라는 모듈러 건축의 장점을 활용하면서, 주거의 질을 향상시킬 수 있는 대안을 모색하고자 하였다. 이를 통해 주거난 문제와 삶의 질 개선에 단서를 제공하고자 하였다.
* 본 프로젝트는 한국연구재단의 지원을 받아 수행된 연구에서 파생된 작업이다.
* KCI 우수등재 대한건축학회 논문 : 다운로드
이를 극복하기 위하여, 사용자의 편의성에 초점을 맞춘 새로운 유형의 가변형 모듈러 주거를 계획하였다. 가로폭 3.3m라는 도로교통법의 제한 안에서, 2020년 국토교통부 주거종합계획에서 설정한 1인 가구를 위한 18m2 유형과 2인 가구를 위한 36m2 유형을 디자인하였다. 현장에서 모듈들이 놓여질 필로티 구조체를 콘크리트 타설 후, 미리 생산된 모듈들을 조립하는 시나리오로 계획되었다.
이 계획의 가장 중요한 지점은 가변성을 시스템적으로 도입하는 것이었다. 물리적 한계가 뚜렷한 18m2 유형에서는 가구 요소를 압축하고 펼치거나 열어서 확장하는 가장 기본적 방식으로 가변성을 확보하였다. 이에 반해 두 개의 모듈이 결합되는 36m2 유형의 경우, 모듈 자체를 가변적 요소들이 들어가는 모듈과 상하수도, 전기, 가스 등의 서비스가 들어가는 모듈로 구분하여 설계를 진행했다. 즉, 일반적으로는 하나의 모듈이 복도와 건물 외벽에 면하는 방향으로 시공된다면, 본 계획안에서는 모듈 자체를 구분하여, 복도에는 서비스가 연결되는 모듈을 두고 파사드 측에는 가변성이 접목된 생활공간 모듈을 제안한 것이다.
가변적 모듈은 거주자가 자신의 라이프 스타일에 맞는 프로그램들을 선택 및 커스터마이즈할 수 있으며, 그 순서나 조합 또한 결정할 수 있게 되어있다. 이를 ‘카트리지 유닛’이라고 명명하였는데, 소파/TV/책상/옷장/침대의 유닛을 기본적인 유닛으로 보고 디자인하였다. 이들은 천장에 설치된 레일을 따라서 슬라이딩이 가능하기에, 한정된 실내공간을 확장 및 압축시키며 자신이 원하는 활동들을 최적화할 수 있도록 되어있다. 거주자는 자신의 필요에 맞게 카트리지 유닛들을 업데이트하거나결합, 제거할 수 있다.
나아가, 기존의 아파트와는 다른 형식의 주상복합 유형을 스터디하고자 하였다. 이를 위해, 지상층에는 상업시설을 두어 임대를 통해 건물 운영에 도움을 주는 수익을 창출하도록 하였으며, 각 층과 옥상에는 다양한 커뮤니티 프로그램들과 조경요소들을 배치하였다. 이들 또한 공장에서 제작 및 생산되는 모듈의 운송을 통해서 현장에서 조립하도록 하였으며, 거주 유닛의 파사드 측에는 발코니 모듈을 추가적으로 접합시켜서 사적인 외부공간을 추가적으로 제공하고자 하였다.
이 프로젝트는 공기 단축과 품질향상이라는 모듈러 건축의 장점을 활용하면서, 주거의 질을 향상시킬 수 있는 대안을 모색하고자 하였다. 이를 통해 주거난 문제와 삶의 질 개선에 단서를 제공하고자 하였다.
* 본 프로젝트는 한국연구재단의 지원을 받아 수행된 연구에서 파생된 작업이다.
* KCI 우수등재 대한건축학회 논문 : 다운로드
